2034 Dubois Road, Spencer, IN 47460
Local realty services provided by:Better Homes and Gardens Real Estate Gold Key
2034 Dubois Road,Spencer, IN 47460
$2,600,000
- 5 Beds
- 6 Baths
- 5,392 sq. ft.
- Single family
- Active
Listed by: marty zimmerman
Office: encore sotheby's international
MLS#:22072632
Source:IN_MIBOR
Price summary
- Price:$2,600,000
- Price per sq. ft.:$482.2
About this home
Exceptional 55-acre equestrian and event property in Owen County, offering a rare blend of fenced pastures, wooded acreage, multiple ponds, and miles of trails. Purpose-built facilities include an indoor riding arena, large show-barn complex, hay barn, and multiple pastures-ideal for boarding, training, and private equine use. The estate also features extensive event infrastructure: an arena with performance stage and six bathrooms, outdoor amphitheater, sanitation building with composting restrooms, studio and various event spaces, catering kitchen, and recording studio-providing turnkey potential for weddings, retreats, workshops, and creative or recreational programming. The custom-built main residence offers 5 bedrooms, 4 full and 2 half baths, office areas, an in-home theatre, and three seasons porch overlooking the grounds. Updates include renovated living spaces, mechanical improvements, insulation upgrades, and a new hot tub. A new guest house adds valuable lodging or rental options. Outdoor amenities include an in-ground pool, hot tub, patios, decks, water feature, and 125-ft suspension bridge. A unique opportunity for buyers seeking a private equestrian estate, income-producing venue, or multi-use retreat property.
Contact an agent
Home facts
- Year built:1985
- Listing ID #:22072632
- Added:254 day(s) ago
- Updated:February 13, 2026 at 03:47 PM
Rooms and interior
- Bedrooms:5
- Total bathrooms:6
- Full bathrooms:4
- Half bathrooms:2
- Living area:5,392 sq. ft.
Heating and cooling
- Cooling:Central Electric
Structure and exterior
- Year built:1985
- Building area:5,392 sq. ft.
- Lot area:55 Acres
Schools
- High school:Owen Valley Community High School
- Middle school:Owen Valley Middle School
- Elementary school:Patricksburg Elementary School
Utilities
- Water:Well
Finances and disclosures
- Price:$2,600,000
- Price per sq. ft.:$482.2
New listings near 2034 Dubois Road
- New
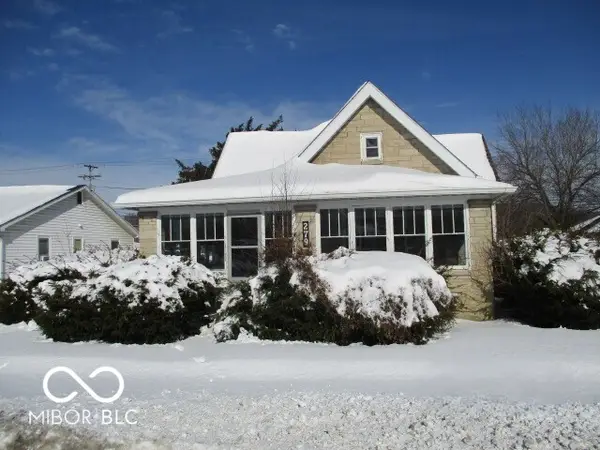 $164,900Active3 beds 1 baths2,814 sq. ft.
$164,900Active3 beds 1 baths2,814 sq. ft.279 E Franklin Street, Spencer, IN 47460
MLS# 22082415Listed by: DIVERSE PROPERTY SOLUTIONS IND - New
 $199,900Active3 beds 1 baths920 sq. ft.
$199,900Active3 beds 1 baths920 sq. ft.29 Buck Lane, Spencer, IN 47460
MLS# 202603496Listed by: CENTURY 21 SCHEETZ - BLOOMINGTON - New
 $124,900Active3 beds 2 baths1,500 sq. ft.
$124,900Active3 beds 2 baths1,500 sq. ft.1120 Cedar Lane, Spencer, IN 47460
MLS# 202603470Listed by: EVERGREEN REAL ESTATE & AUCTIONS  $64,900Active5.08 Acres
$64,900Active5.08 Acres7330 Old Cuba Road, Spencer, IN 47460
MLS# 22081749Listed by: WHITETAIL PROPERTIES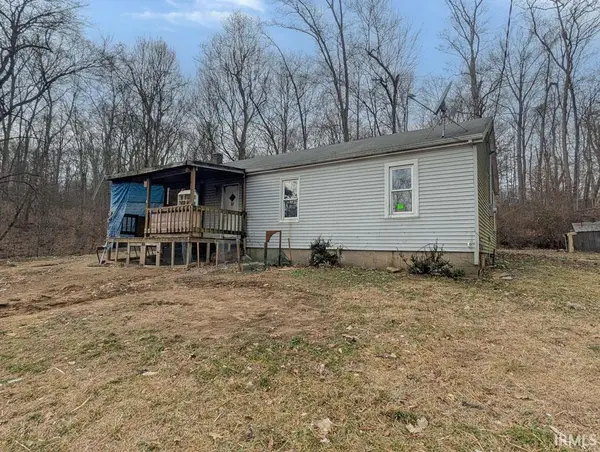 $48,000Active2 beds 1 baths960 sq. ft.
$48,000Active2 beds 1 baths960 sq. ft.3251 N Us Highway 231 Highway, Spencer, IN 47460
MLS# 202602347Listed by: DZIERBA REAL ESTATE SERVICES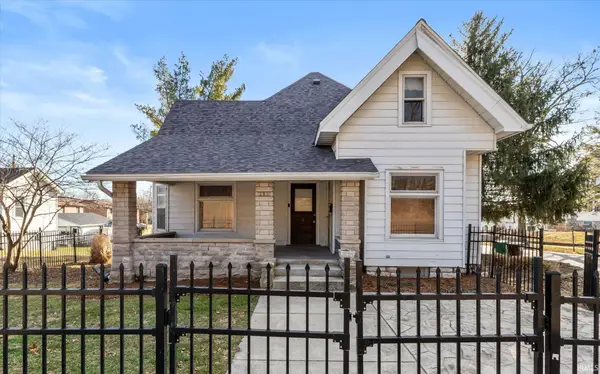 $265,000Active4 beds 3 baths3,222 sq. ft.
$265,000Active4 beds 3 baths3,222 sq. ft.280 W Hillside Avenue, Spencer, IN 47460
MLS# 202602154Listed by: HOOSIER REALTORS $234,900Active2 beds 2 baths1,296 sq. ft.
$234,900Active2 beds 2 baths1,296 sq. ft.55 S Park Avenue, Spencer, IN 47460
MLS# 202602118Listed by: OWEN COUNTY HOME COMPANY $390,000Active5 beds 3 baths3,321 sq. ft.
$390,000Active5 beds 3 baths3,321 sq. ft.1446 W State Highway 46, Spencer, IN 47460
MLS# 22079430Listed by: KELLER WILLIAMS REALTY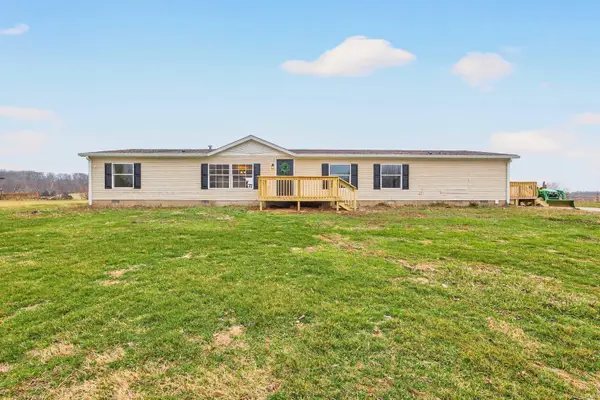 $250,000Pending3 beds 2 baths2,432 sq. ft.
$250,000Pending3 beds 2 baths2,432 sq. ft.3540 White Road, Spencer, IN 47460
MLS# 202600983Listed by: WILLIAMS CARPENTER REALTORS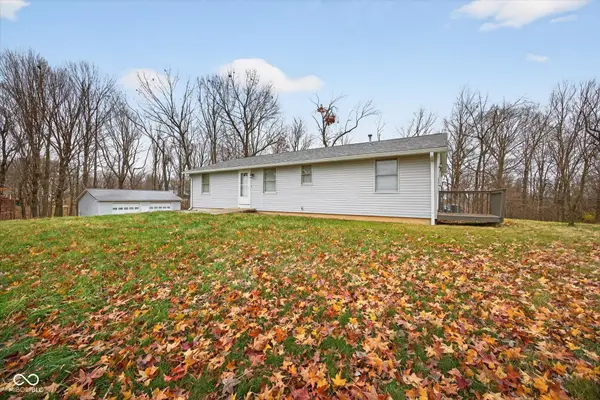 $315,000Active3 beds 3 baths1,400 sq. ft.
$315,000Active3 beds 3 baths1,400 sq. ft.4496 Blue Springs Drive, Spencer, IN 47460
MLS# 22078588Listed by: F.C. TUCKER/BLOOMINGTON, REALT

