32 Ashley Street, Spencer, IN 47460
Local realty services provided by:Better Homes and Gardens Real Estate Gold Key
32 Ashley Street,Spencer, IN 47460
$279,000
- 3 Beds
- 2 Baths
- 1,336 sq. ft.
- Single family
- Active
Listed by: samantha carver
Office: home team properties
MLS#:22070908
Source:IN_MIBOR
Price summary
- Price:$279,000
- Price per sq. ft.:$208.83
About this home
Construction is almost complete on this charming 3-bedroom, 2-bath ranch. Designed for comfortable, modern living, the open-concept floor plan flows seamlessly from the spacious living area to the eat-in kitchen and dining space, ideal for family meals or entertaining. The kitchen features stainless steel appliances, granite countertops, a large island, and a double pantry cabinet. The private primary suite offers a relaxing retreat with a 4x6 tiled shower, dual-sink vanity, and a generous walk-in closet. Two additional bedrooms and a full bath provide ample space for family, guests, or a home office. Thoughtful touches throughout include 9' ceilings, luxury vinyl plank flooring, energy-efficient windows, and a high-efficiency HVAC system. Outside, the home is highlighted by white siding with black trim, a covered front porch, back patio, and 2-car garage, all with no-step entries for convenience. With its clean, modern aesthetic and practical design, this new construction is a standout choice.
Contact an agent
Home facts
- Year built:2025
- Listing ID #:22070908
- Added:104 day(s) ago
- Updated:February 13, 2026 at 03:47 PM
Rooms and interior
- Bedrooms:3
- Total bathrooms:2
- Full bathrooms:2
- Living area:1,336 sq. ft.
Heating and cooling
- Cooling:Central Electric
- Heating:Forced Air
Structure and exterior
- Year built:2025
- Building area:1,336 sq. ft.
- Lot area:0.53 Acres
Schools
- High school:Owen Valley Community High School
- Middle school:Owen Valley Middle School
- Elementary school:McCormick's Creek Elementary Sch
Utilities
- Water:Public Water
Finances and disclosures
- Price:$279,000
- Price per sq. ft.:$208.83
New listings near 32 Ashley Street
- New
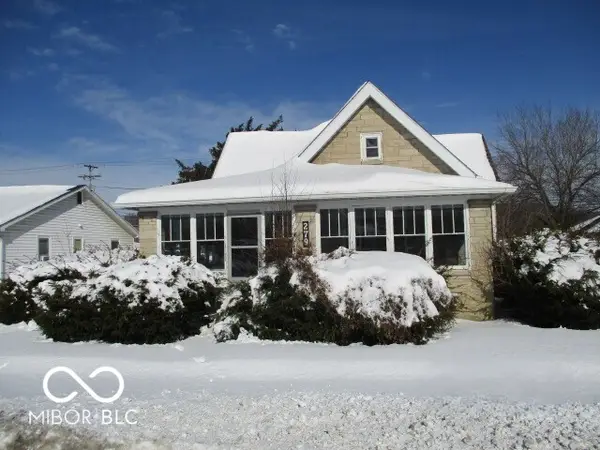 $164,900Active3 beds 1 baths2,814 sq. ft.
$164,900Active3 beds 1 baths2,814 sq. ft.279 E Franklin Street, Spencer, IN 47460
MLS# 22082415Listed by: DIVERSE PROPERTY SOLUTIONS IND - New
 $199,900Active3 beds 1 baths920 sq. ft.
$199,900Active3 beds 1 baths920 sq. ft.29 Buck Lane, Spencer, IN 47460
MLS# 202603496Listed by: CENTURY 21 SCHEETZ - BLOOMINGTON - New
 $124,900Active3 beds 2 baths1,500 sq. ft.
$124,900Active3 beds 2 baths1,500 sq. ft.1120 Cedar Lane, Spencer, IN 47460
MLS# 202603470Listed by: EVERGREEN REAL ESTATE & AUCTIONS  $64,900Active5.08 Acres
$64,900Active5.08 Acres7330 Old Cuba Road, Spencer, IN 47460
MLS# 22081749Listed by: WHITETAIL PROPERTIES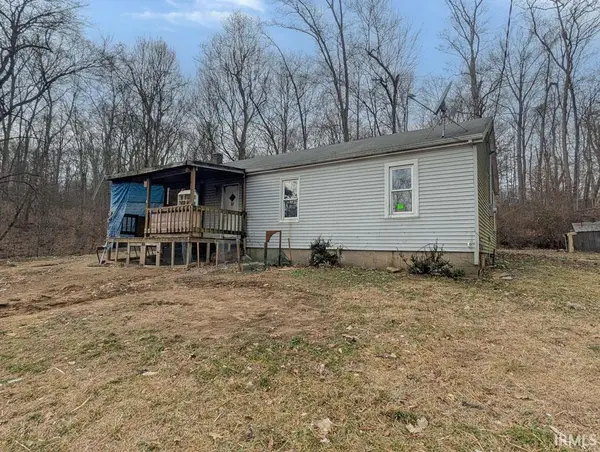 $48,000Active2 beds 1 baths960 sq. ft.
$48,000Active2 beds 1 baths960 sq. ft.3251 N Us Highway 231 Highway, Spencer, IN 47460
MLS# 202602347Listed by: DZIERBA REAL ESTATE SERVICES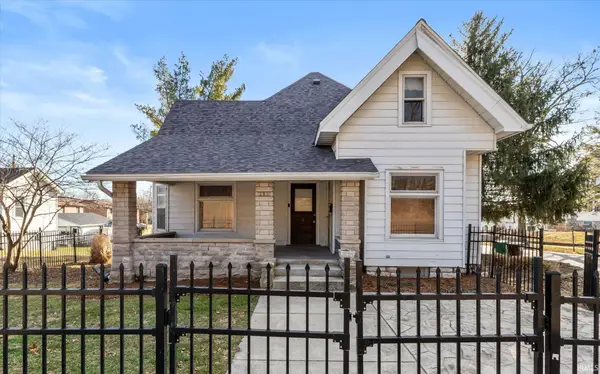 $265,000Active4 beds 3 baths3,222 sq. ft.
$265,000Active4 beds 3 baths3,222 sq. ft.280 W Hillside Avenue, Spencer, IN 47460
MLS# 202602154Listed by: HOOSIER REALTORS $234,900Active2 beds 2 baths1,296 sq. ft.
$234,900Active2 beds 2 baths1,296 sq. ft.55 S Park Avenue, Spencer, IN 47460
MLS# 202602118Listed by: OWEN COUNTY HOME COMPANY $390,000Active5 beds 3 baths3,321 sq. ft.
$390,000Active5 beds 3 baths3,321 sq. ft.1446 W State Highway 46, Spencer, IN 47460
MLS# 22079430Listed by: KELLER WILLIAMS REALTY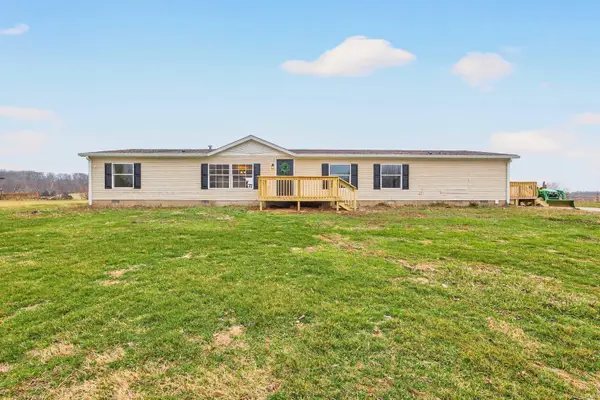 $250,000Pending3 beds 2 baths2,432 sq. ft.
$250,000Pending3 beds 2 baths2,432 sq. ft.3540 White Road, Spencer, IN 47460
MLS# 202600983Listed by: WILLIAMS CARPENTER REALTORS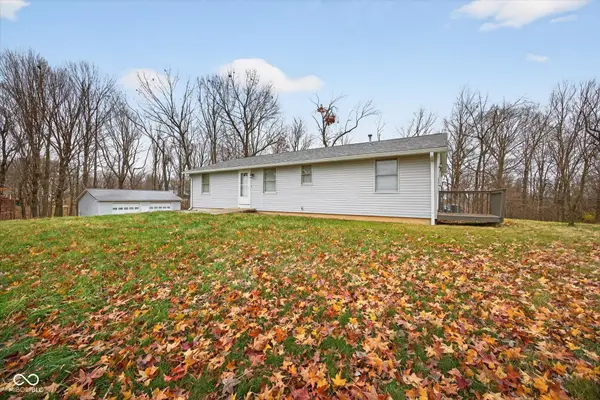 $315,000Active3 beds 3 baths1,400 sq. ft.
$315,000Active3 beds 3 baths1,400 sq. ft.4496 Blue Springs Drive, Spencer, IN 47460
MLS# 22078588Listed by: F.C. TUCKER/BLOOMINGTON, REALT

