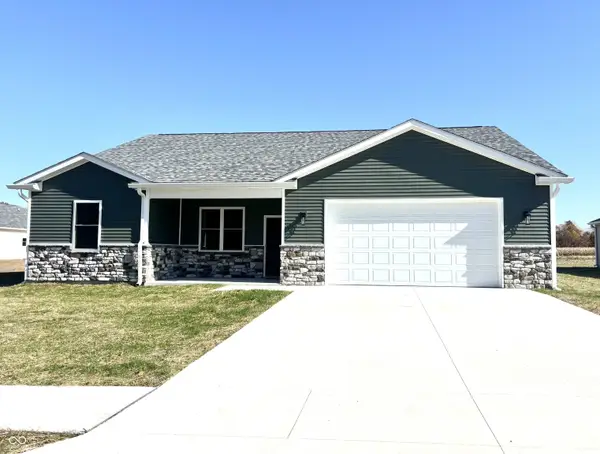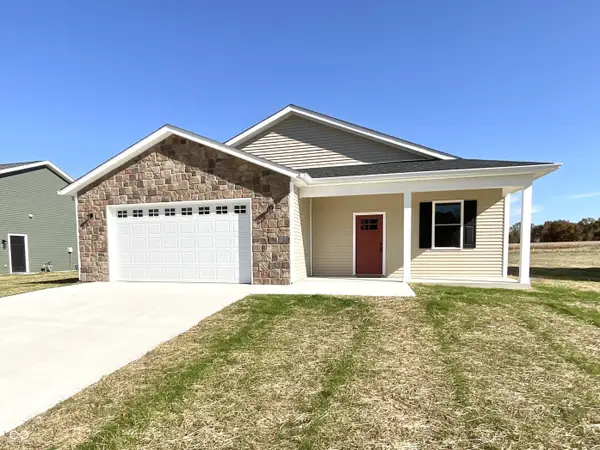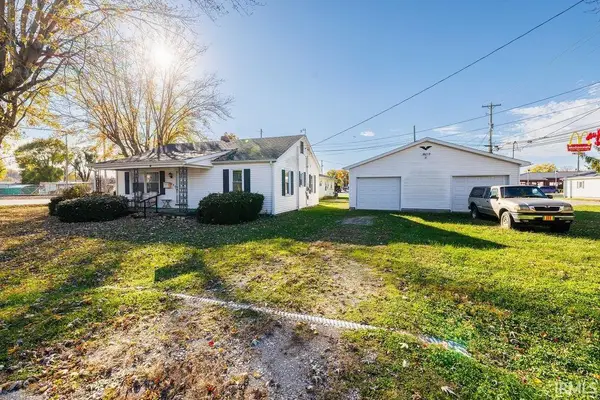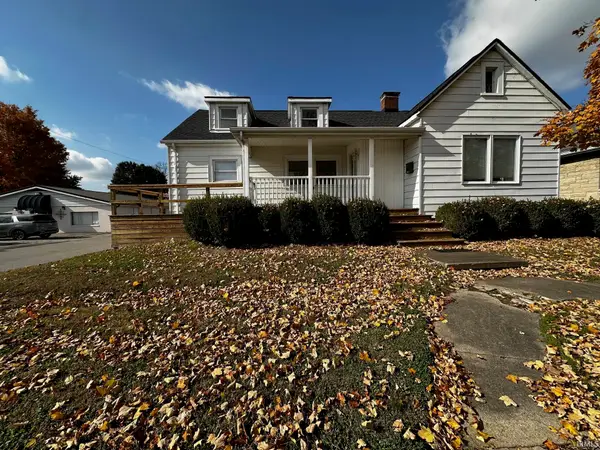6195 Vilas Road, Spencer, IN 47460
Local realty services provided by:Better Homes and Gardens Real Estate Connections
Listed by: amy spillmanCell: 317-753-4250
Office: compass
MLS#:202528345
Source:Indiana Regional MLS
Price summary
- Price:$635,000
- Price per sq. ft.:$559.96
About this home
Welcome to your dream homestead in this turnkey, sustainable farm with income potential on almost 15 Acres of diverse and fully fenced land, only 30 minutes from Bloomington. Whether you're seeking a peaceful rural retreat, or a dynamic income-generating property, this one-of-a-kind farm offers it all--multi-pasture layout perfect for rotational grazing and livestock plus berry bushes, fruit trees, perennial flowers, raised bed gardens for abundant farm-to-table living. Don't miss the scenic walking trails, fire pits, and a peaceful pond to enjoy the natural beauty. There are two large barns for equipment and animals, and a newer pole barn (built in 2020) with barndominium potential. Seven of eight buildings have new copper-tone metal roofs (installed 2020). Main Residence: Approx. 1,500 sq ft ranch-style home with three bedrooms, cozy fireplace, and wood stove as well as stunning all-season room with stamped concrete, floor-to-ceiling windows, and independent heating/cooling-ideal for a master bedroom or sunlit sanctuary. The "Saloon": Rustic charm meets function in this Airbnb-favorite guest house featuring open-concept living/dining, 1 bedroom, and full bath with vintage clawfoot tub. (Pellet stove ready to install) A truly unique space that adds personality and rental income potential. Guest Cabin: Approx. 1,000 sq ft with full kitchen and bath, first-floor bedroom + loft, wood stove, and cozy living/dining area. The front porch overlooks a pond- ideal for Airbnb, in-law quarters, or a serene getaway. Additional Structures: Workshop/art studio, small shed perfect for a chicken coop and even more room to expand or repurpose structures for additional business opportunities! This farm is not just a property-it's a lifestyle!
Contact an agent
Home facts
- Year built:1979
- Listing ID #:202528345
- Added:113 day(s) ago
- Updated:November 11, 2025 at 08:51 AM
Rooms and interior
- Bedrooms:3
- Total bathrooms:2
- Full bathrooms:2
- Living area:1,134 sq. ft.
Heating and cooling
- Cooling:Central Air
- Heating:Electric
Structure and exterior
- Roof:Metal
- Year built:1979
- Building area:1,134 sq. ft.
- Lot area:14.35 Acres
Schools
- High school:Owen Valley
- Middle school:Owen Valley
- Elementary school:Mccormicks Creek
Utilities
- Water:Well
Finances and disclosures
- Price:$635,000
- Price per sq. ft.:$559.96
- Tax amount:$2,634
New listings near 6195 Vilas Road
- New
 $229,900Active25.41 Acres
$229,900Active25.41 Acres25.41 ac N 231 Highway, Spencer, IN 47460
MLS# 202544744Listed by: RE/MAX SELECT ASSOCIATES, INC. - New
 $229,900Active25.41 Acres
$229,900Active25.41 Acres25.41 N Us Highway 231, Spencer, IN 47460
MLS# 22071622Listed by: RE/MAX SELECT ASSOCIATES, INC. - New
 $399,000Active3 beds 2 baths2,220 sq. ft.
$399,000Active3 beds 2 baths2,220 sq. ft.710 White Oak Road, Spencer, IN 47460
MLS# 202544705Listed by: HOME TEAM PROPERTIES - New
 $399,000Active3 beds 2 baths2,127 sq. ft.
$399,000Active3 beds 2 baths2,127 sq. ft.712 White Oak Road, Spencer, IN 47460
MLS# 202544722Listed by: HOME TEAM PROPERTIES - New
 $399,000Active3 beds 2 baths2,220 sq. ft.
$399,000Active3 beds 2 baths2,220 sq. ft.710 White Oak Road, Spencer, IN 47460
MLS# 22070743Listed by: HOME TEAM PROPERTIES - New
 $399,000Active3 beds 2 baths2,127 sq. ft.
$399,000Active3 beds 2 baths2,127 sq. ft.712 White Oak Road, Spencer, IN 47460
MLS# 22070756Listed by: HOME TEAM PROPERTIES - New
 $349,500Active3 beds 2 baths1,500 sq. ft.
$349,500Active3 beds 2 baths1,500 sq. ft.3663 White Road, Spencer, IN 47460
MLS# 202544492Listed by: RE/MAX ACCLAIMED PROPERTIES - New
 $269,000Active3 beds 2 baths1,330 sq. ft.
$269,000Active3 beds 2 baths1,330 sq. ft.3083 Hardscrabble Road, Spencer, IN 47460
MLS# 202544436Listed by: B & B REALTY - New
 $190,000Active2 beds 1 baths952 sq. ft.
$190,000Active2 beds 1 baths952 sq. ft.15 N Central Avenue, Spencer, IN 47460
MLS# 202544368Listed by: WEST & CO., REALTORS  $259,900Pending3 beds 2 baths1,468 sq. ft.
$259,900Pending3 beds 2 baths1,468 sq. ft.213 N Fletcher Avenue, Spencer, IN 47460
MLS# 202544275Listed by: KEITH REALTY & AUCTION GROUP
