714 White Oak Road, Spencer, IN 47460
Local realty services provided by:Better Homes and Gardens Real Estate Gold Key
714 White Oak Road,Spencer, IN 47460
$395,000
- 3 Beds
- 3 Baths
- 2,252 sq. ft.
- Single family
- Pending
Listed by: samantha carver
Office: home team properties
MLS#:22072674
Source:IN_MIBOR
Price summary
- Price:$395,000
- Price per sq. ft.:$175.4
About this home
Coming home to 714 White Oak Rd will be a delight with its charming front porch, open spaces, and modern finishes. This welcoming two-story Juniper floor plan offers 2,252 sq ft of thoughtfully designed living. Inside, a bright living room flows seamlessly into the kitchen, the heart of the home, featuring a large island, quartz countertops, solid wood cabinetry, and a stylish tiled backsplash that perfectly balances form and function. Adjacent to the kitchen, the dining area provides a cozy spot for weeknight meals or weekend gatherings. A mudroom and half bath lead to the three-car garage, making daily routines simple and organized. Upstairs, a large family room anchors the second floor, ideal for movie nights or playtime, while the conveniently located laundry room keeps chores within reach. The primary suite offers a peaceful retreat with a dual-sink vanity, walk-in tiled shower, and a spacious walk-in closet. Two additional bedrooms and a full bath complete the layout. Located in the desirable Four Oaks Subdivision, residents enjoy amenities like a walking trail around the private lake, a dog park, and a clubhouse, all just minutes from Ellettsville, Bloomington, and downtown Spencer.
Contact an agent
Home facts
- Year built:2025
- Listing ID #:22072674
- Added:91 day(s) ago
- Updated:February 14, 2026 at 08:26 AM
Rooms and interior
- Bedrooms:3
- Total bathrooms:3
- Full bathrooms:2
- Half bathrooms:1
- Living area:2,252 sq. ft.
Heating and cooling
- Cooling:Central Electric
- Heating:Forced Air
Structure and exterior
- Year built:2025
- Building area:2,252 sq. ft.
- Lot area:0.36 Acres
Schools
- High school:Owen Valley Community High School
- Middle school:Owen Valley Middle School
- Elementary school:McCormick's Creek Elementary Sch
Utilities
- Water:Public Water
Finances and disclosures
- Price:$395,000
- Price per sq. ft.:$175.4
New listings near 714 White Oak Road
- New
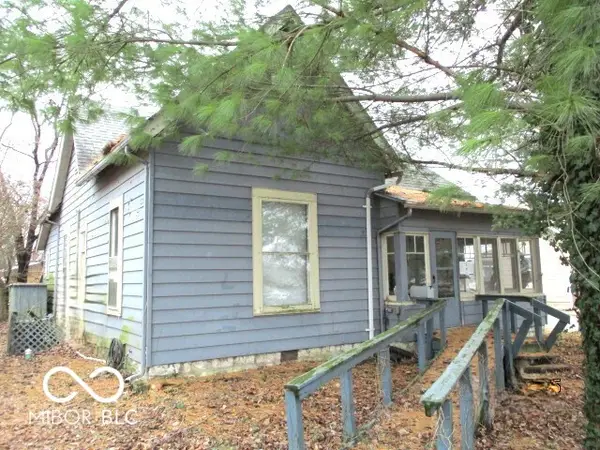 $159,900Active2 beds 1 baths1,184 sq. ft.
$159,900Active2 beds 1 baths1,184 sq. ft.206 N East Street, Spencer, IN 47460
MLS# 22083956Listed by: DIVERSE PROPERTY SOLUTIONS IND - New
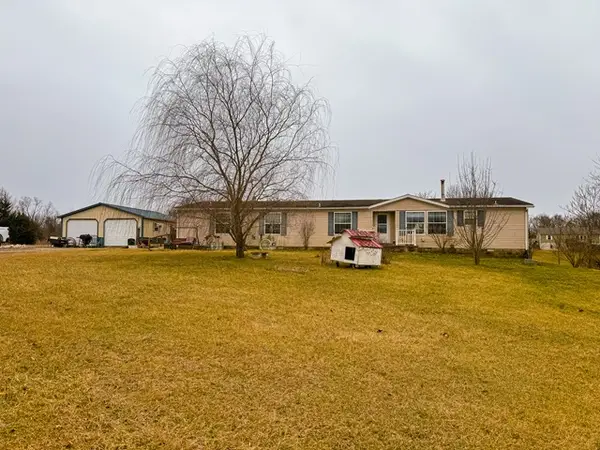 $290,000Active4 beds 3 baths2,356 sq. ft.
$290,000Active4 beds 3 baths2,356 sq. ft.1767 Willow Way, Spencer, IN 47460
MLS# 202604403Listed by: CENTURY 21 ELITE - New
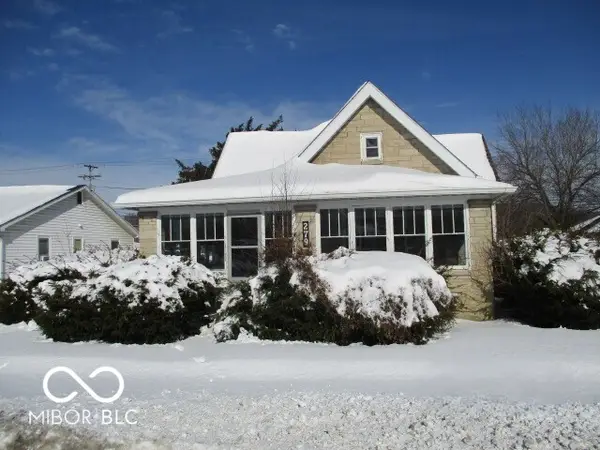 $164,900Active3 beds 1 baths2,814 sq. ft.
$164,900Active3 beds 1 baths2,814 sq. ft.279 E Franklin Street, Spencer, IN 47460
MLS# 22082415Listed by: DIVERSE PROPERTY SOLUTIONS IND  $199,900Pending3 beds 1 baths920 sq. ft.
$199,900Pending3 beds 1 baths920 sq. ft.29 Buck Lane, Spencer, IN 47460
MLS# 202603496Listed by: CENTURY 21 SCHEETZ - BLOOMINGTON- New
 $124,900Active3 beds 2 baths1,500 sq. ft.
$124,900Active3 beds 2 baths1,500 sq. ft.1120 Cedar Lane, Spencer, IN 47460
MLS# 202603470Listed by: EVERGREEN REAL ESTATE & AUCTIONS  $64,900Active5.08 Acres
$64,900Active5.08 Acres7330 Old Cuba Road, Spencer, IN 47460
MLS# 22081749Listed by: WHITETAIL PROPERTIES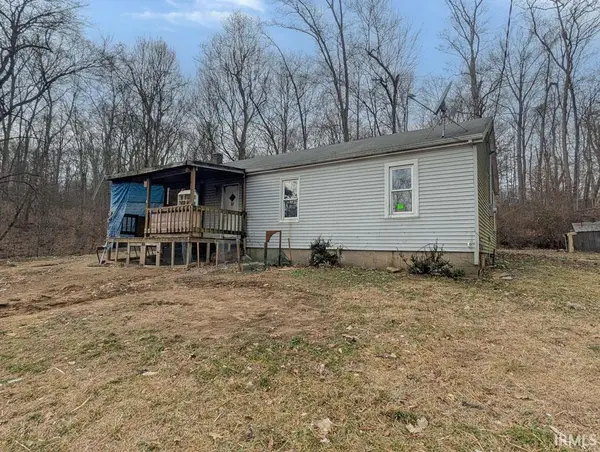 $48,000Active2 beds 1 baths960 sq. ft.
$48,000Active2 beds 1 baths960 sq. ft.3251 N Us Highway 231 Highway, Spencer, IN 47460
MLS# 202602347Listed by: DZIERBA REAL ESTATE SERVICES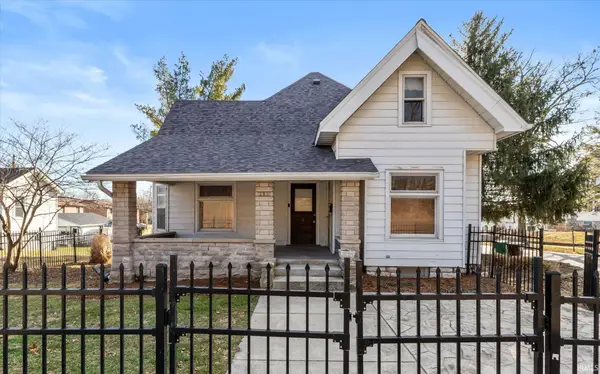 $265,000Active4 beds 3 baths3,222 sq. ft.
$265,000Active4 beds 3 baths3,222 sq. ft.280 W Hillside Avenue, Spencer, IN 47460
MLS# 202602154Listed by: HOOSIER REALTORS $234,900Active2 beds 2 baths1,296 sq. ft.
$234,900Active2 beds 2 baths1,296 sq. ft.55 S Park Avenue, Spencer, IN 47460
MLS# 202602118Listed by: OWEN COUNTY HOME COMPANY $390,000Active5 beds 3 baths3,321 sq. ft.
$390,000Active5 beds 3 baths3,321 sq. ft.1446 W State Highway 46, Spencer, IN 47460
MLS# 22079430Listed by: KELLER WILLIAMS REALTY

