7455 Locust Lake East Drive, Spencer, IN 47460
Local realty services provided by:Better Homes and Gardens Real Estate Gold Key
7455 Locust Lake East Drive,Spencer, IN 47460
$330,000
- 2 Beds
- 2 Baths
- 2,492 sq. ft.
- Single family
- Active
Listed by: michael mills
Office: f.c. tucker company
MLS#:22066106
Source:IN_MIBOR
Price summary
- Price:$330,000
- Price per sq. ft.:$132.42
About this home
Outstanding property with 3 wooded acres of privacy and seclusion with views of lovely trees and lake. Listen to nature at its finest. Wonderful place to live or to be that quiet weekend/vacation getaway. Multiple areas to relax, have a fire, fenced area great for children and pets, storage shed, 2 car carport. Walkway to lake and floating dock included. This home is very clean and move-in ready. Multi-level home features inviting family room w/ fireplace with views looking out on beautiful property, large laundry, and extra flex room. Main level features stunning vaulted ceiling living room open to kitchen and dining area. Primary bedroom on main level and full bath. Upstairs offers large bedroom, full bath, and cozy loft overlooking great room. Loft could be used as 3rd sleeping area. This home offers 3 separate living areas offering great flexibility. Kitchen has built-in pantry, center island and all appliances included. The 3 acres includes 4 separate lots/parcels. Come see and experience this amazing property!
Contact an agent
Home facts
- Year built:1994
- Listing ID #:22066106
- Added:97 day(s) ago
- Updated:January 07, 2026 at 04:40 PM
Rooms and interior
- Bedrooms:2
- Total bathrooms:2
- Full bathrooms:2
- Living area:2,492 sq. ft.
Heating and cooling
- Cooling:Central Electric
- Heating:Forced Air
Structure and exterior
- Year built:1994
- Building area:2,492 sq. ft.
- Lot area:3.01 Acres
Schools
- High school:Owen Valley Community High School
- Middle school:Owen Valley Middle School
Finances and disclosures
- Price:$330,000
- Price per sq. ft.:$132.42
New listings near 7455 Locust Lake East Drive
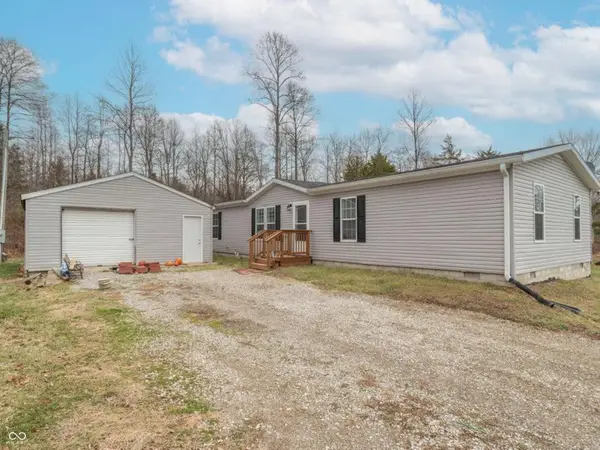 $280,000Active4 beds 2 baths1,399 sq. ft.
$280,000Active4 beds 2 baths1,399 sq. ft.4518 Autumn Hills Drive, Spencer, IN 47460
MLS# 22077598Listed by: THE STEWART HOME GROUP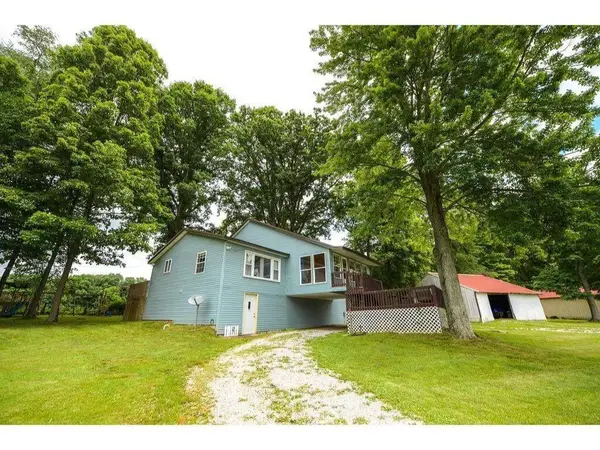 $280,000Active3 beds 2 baths2,870 sq. ft.
$280,000Active3 beds 2 baths2,870 sq. ft.2907 Dubois Road, Spencer, IN 47460
MLS# 202549067Listed by: BEYCOME BROKERAGE REALTY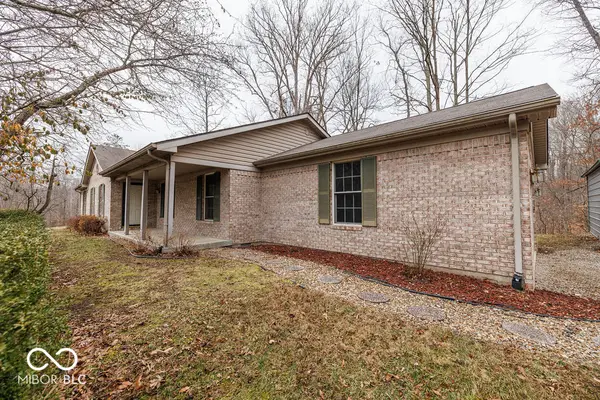 $339,000Pending3 beds 2 baths1,782 sq. ft.
$339,000Pending3 beds 2 baths1,782 sq. ft.5599 State Hwy 246, Spencer, IN 47460
MLS# 22076449Listed by: HOME TEAM PROPERTIES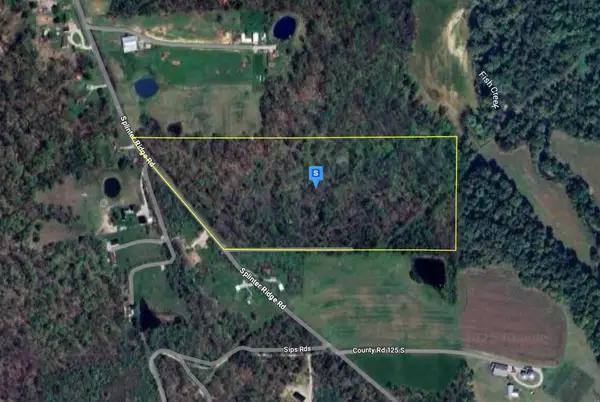 $244,999Active27 Acres
$244,999Active27 Acres1100 Splinter Ridge Road, Spencer, IN 47460
MLS# 831726Listed by: PLATLABS, LLC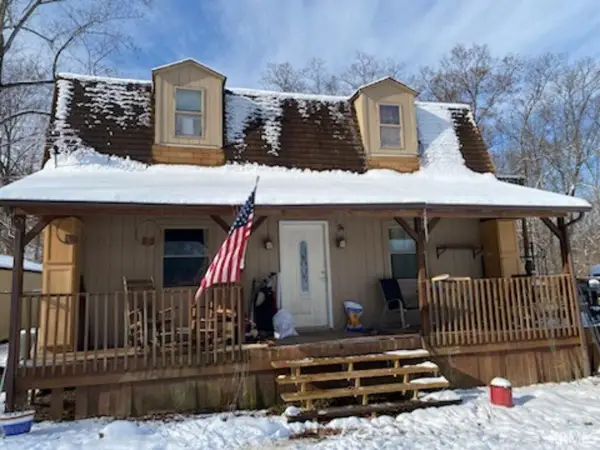 $200,000Active3 beds 1 baths920 sq. ft.
$200,000Active3 beds 1 baths920 sq. ft.29 Buck Lane, Spencer, IN 47460
MLS# 202548110Listed by: BEYCOME BROKERAGE REALTY- Open Sun, 11:30am to 1:30pm
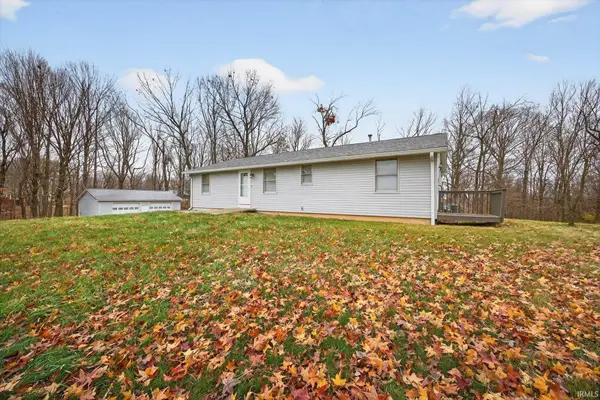 $325,000Active3 beds 4 baths1,400 sq. ft.
$325,000Active3 beds 4 baths1,400 sq. ft.4496 Blue Springs Drive, Spencer, IN 47460
MLS# 202547536Listed by: FC TUCKER/BLOOMINGTON REALTORS  $219,000Active2 beds 1 baths1,160 sq. ft.
$219,000Active2 beds 1 baths1,160 sq. ft.277 N East Street, Spencer, IN 47460
MLS# 202547124Listed by: RE/MAX ACCLAIMED PROPERTIES $375,000Active3 beds 3 baths1,847 sq. ft.
$375,000Active3 beds 3 baths1,847 sq. ft.110 Pin Oak Road, Spencer, IN 47460
MLS# 22067653Listed by: HOME TEAM PROPERTIES $395,000Active3 beds 3 baths2,252 sq. ft.
$395,000Active3 beds 3 baths2,252 sq. ft.714 White Oak Road, Spencer, IN 47460
MLS# 22072674Listed by: HOME TEAM PROPERTIES $229,900Active25.41 Acres
$229,900Active25.41 Acres25.41 ac N 231 Highway, Spencer, IN 47460
MLS# 202544744Listed by: RE/MAX SELECT ASSOCIATES, INC.
