752 W Thornridge Way, Spencer, IN 47460
Local realty services provided by:Better Homes and Gardens Real Estate Connections
Listed by: debbie foutchCell: 812-821-7005
Office: owen county home company
MLS#:202539747
Source:Indiana Regional MLS
Price summary
- Price:$409,900
- Price per sq. ft.:$153.87
About this home
How would you like to live in this Sparkly new home in one of Owen Counties finest subdivisions. This charming, single level, farmhouse style home sits on a .52 Acre lot and has red vinyl siding with a black metal roof. There are 3 spacious bedrooms, 2 full baths, a huge, attached garage with a workshop, an open concept living, dining, and kitchen area. The Kitchen feature over 25 linear feet of solid surface counter tops, white kitchen cabinetry, a custom island and a huge pantry. The primary suite has an enormous walk-in closet, an ensuite glamour bath with double vanities and a make-up area. There is also a covered back porch that is tucked away behind the house that provides the ultimate private retreat. The home is 2664 sq ft under roof: 1926 of living space, 624 garage area and 114ft of workshop area. The attic also offers additional accessible storage space. The home is total electric, 100% Handicapped accessible, it is well insulated (R-40 in the walls), Stainless Steel Appliances, Wood Cabinetry, Solid Surface Counter Tops, and Pella windows. The home has all city utilities: City maintained Streets, Town of Spencer Sewer, BBP Water, Duke Energy, Community Natural Gas (is available) and coming soon to the Town of Spencer "fiber optic internet".
Contact an agent
Home facts
- Year built:2025
- Listing ID #:202539747
- Added:146 day(s) ago
- Updated:February 25, 2026 at 03:52 PM
Rooms and interior
- Bedrooms:3
- Total bathrooms:2
- Full bathrooms:2
- Living area:2,664 sq. ft.
Heating and cooling
- Cooling:Central Air
- Heating:Electric
Structure and exterior
- Roof:Metal
- Year built:2025
- Building area:2,664 sq. ft.
- Lot area:0.52 Acres
Schools
- High school:Owen Valley
- Middle school:Owen Valley
- Elementary school:Spencer
Utilities
- Water:City
- Sewer:Public
Finances and disclosures
- Price:$409,900
- Price per sq. ft.:$153.87
- Tax amount:$20
New listings near 752 W Thornridge Way
- New
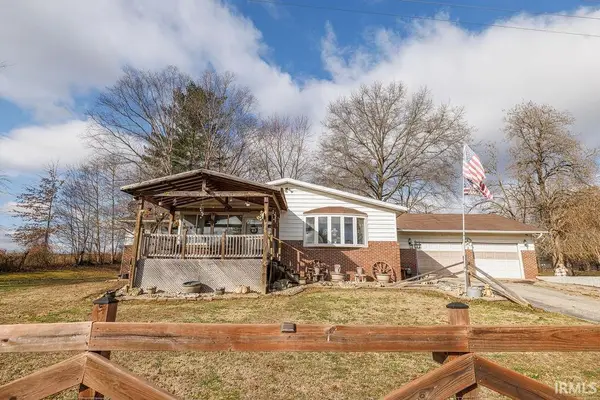 $335,000Active3 beds 2 baths1,687 sq. ft.
$335,000Active3 beds 2 baths1,687 sq. ft.3865 Bakers School Road, Spencer, IN 47460
MLS# 202605274Listed by: CENTURY 21 SCHEETZ - BLOOMINGTON - Open Sat, 11am to 1pmNew
 $839,000Active5 beds 4 baths4,164 sq. ft.
$839,000Active5 beds 4 baths4,164 sq. ft.9483 W Fenceline Road, Spencer, IN 47460
MLS# 202604833Listed by: CENTURY 21 SCHEETZ - BLOOMINGTON - Open Sat, 12 to 2pmNew
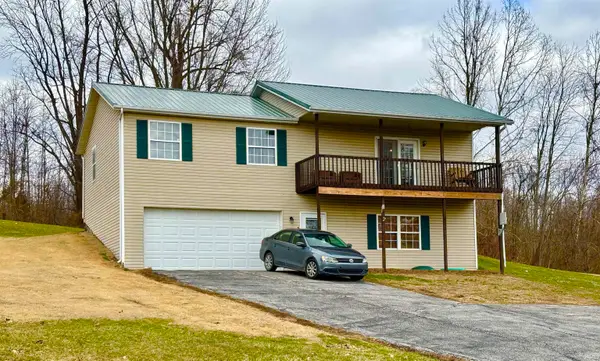 $349,900Active3 beds 2 baths1,215 sq. ft.
$349,900Active3 beds 2 baths1,215 sq. ft.1300 Red Cedar Lane, Spencer, IN 47460
MLS# 202604741Listed by: F.C. TUCKER ADVANTAGE REALTORS 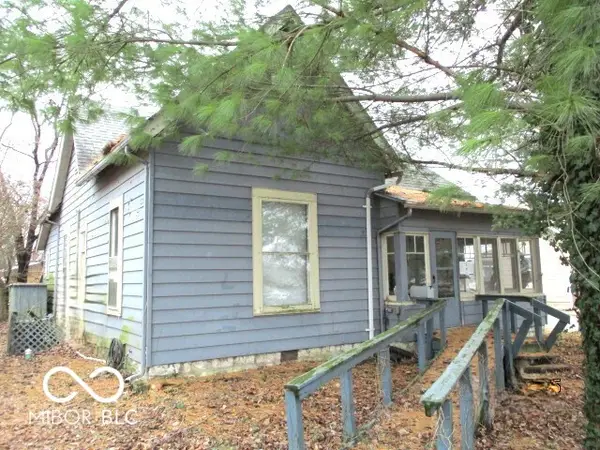 $159,900Active2 beds 1 baths1,184 sq. ft.
$159,900Active2 beds 1 baths1,184 sq. ft.206 N East Street, Spencer, IN 47460
MLS# 22083956Listed by: DIVERSE PROPERTY SOLUTIONS IND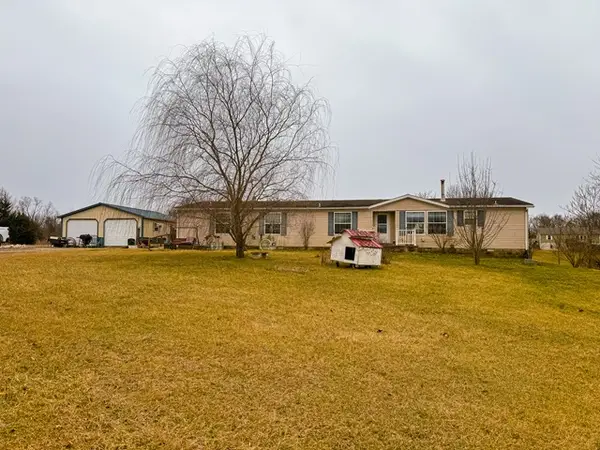 $290,000Active4 beds 3 baths2,356 sq. ft.
$290,000Active4 beds 3 baths2,356 sq. ft.1767 Willow Way, Spencer, IN 47460
MLS# 202604403Listed by: CENTURY 21 ELITE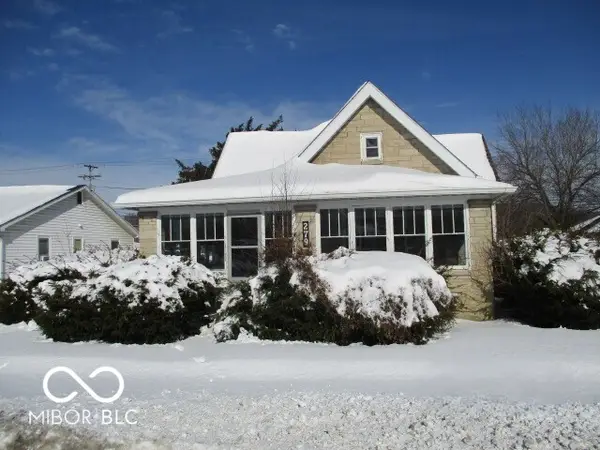 $164,900Active3 beds 1 baths2,814 sq. ft.
$164,900Active3 beds 1 baths2,814 sq. ft.279 E Franklin Street, Spencer, IN 47460
MLS# 22082415Listed by: DIVERSE PROPERTY SOLUTIONS IND $199,900Pending3 beds 1 baths920 sq. ft.
$199,900Pending3 beds 1 baths920 sq. ft.29 Buck Lane, Spencer, IN 47460
MLS# 202603496Listed by: CENTURY 21 SCHEETZ - BLOOMINGTON $124,900Active3 beds 2 baths1,500 sq. ft.
$124,900Active3 beds 2 baths1,500 sq. ft.1120 Cedar Lane, Spencer, IN 47460
MLS# 202603470Listed by: EVERGREEN REAL ESTATE & AUCTIONS $64,900Pending5.08 Acres
$64,900Pending5.08 Acres7330 Old Cuba Road, Spencer, IN 47460
MLS# 22081749Listed by: WHITETAIL PROPERTIES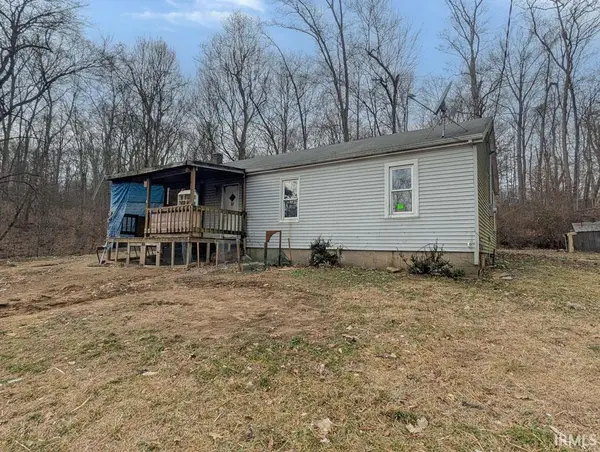 $48,000Active2 beds 1 baths960 sq. ft.
$48,000Active2 beds 1 baths960 sq. ft.3251 N Us Highway 231 Highway, Spencer, IN 47460
MLS# 202602347Listed by: DZIERBA REAL ESTATE SERVICES

