7939 State Highway 43, Spencer, IN 47460
Local realty services provided by:Better Homes and Gardens Real Estate Gold Key
7939 State Highway 43,Spencer, IN 47460
$274,900
- 3 Beds
- 2 Baths
- 1,792 sq. ft.
- Mobile / Manufactured
- Active
Listed by: devon cedeno
Office: new start home realty, llc.
MLS#:22058662
Source:IN_MIBOR
Price summary
- Price:$274,900
- Price per sq. ft.:$153.4
About this home
Located at 7939 State Highway 43, SPENCER, IN, this inviting home in Owen County offers a wonderful opportunity, presenting itself in ready-to-move-in condition. The living room welcomes you with a sense of spaciousness created by its vaulted ceiling, enhanced by the elegant touch of crown molding which adds a refined architectural detail. In the kitchen, a large kitchen island offers a central gathering point and ample workspace, while crown molding brings a touch of sophistication to the culinary space. One of the bedrooms provides character with a wood wall that creates a warm and inviting atmosphere, further enhanced by crown molding. In one of the bathrooms, indulge in relaxation within the jetted tub. The property offers outdoor living spaces, including a deck, a patio, and a porch. With 1792 square feet of living area, this home includes three bedrooms and two full bathrooms, set on a generous 217800 square foot lot, built in 1994. This single-story home represents a unique opportunity to create the lifestyle you have always dreamed of.
Contact an agent
Home facts
- Year built:1994
- Listing ID #:22058662
- Added:160 day(s) ago
- Updated:February 12, 2026 at 03:54 PM
Rooms and interior
- Bedrooms:3
- Total bathrooms:2
- Full bathrooms:2
- Living area:1,792 sq. ft.
Heating and cooling
- Cooling:Central Electric
- Heating:Propane
Structure and exterior
- Year built:1994
- Building area:1,792 sq. ft.
- Lot area:5 Acres
Schools
- Middle school:Edgewood Junior High School
- Elementary school:Edgewood Primary School
Finances and disclosures
- Price:$274,900
- Price per sq. ft.:$153.4
New listings near 7939 State Highway 43
- New
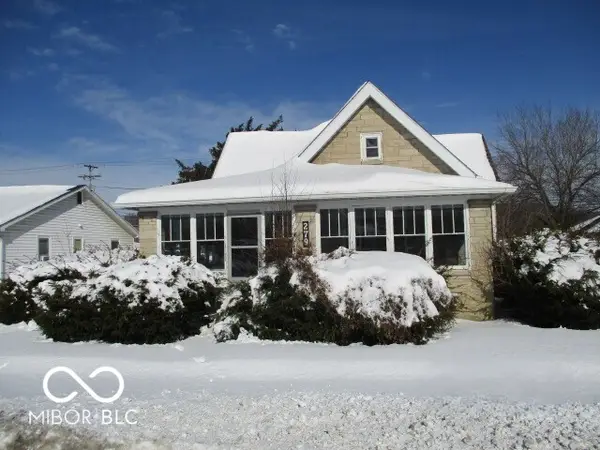 $164,900Active3 beds 1 baths2,814 sq. ft.
$164,900Active3 beds 1 baths2,814 sq. ft.279 E Franklin Street, Spencer, IN 47460
MLS# 22082415Listed by: DIVERSE PROPERTY SOLUTIONS IND - New
 $199,900Active3 beds 1 baths920 sq. ft.
$199,900Active3 beds 1 baths920 sq. ft.29 Buck Lane, Spencer, IN 47460
MLS# 202603496Listed by: CENTURY 21 SCHEETZ - BLOOMINGTON - New
 $124,900Active3 beds 2 baths1,500 sq. ft.
$124,900Active3 beds 2 baths1,500 sq. ft.1120 Cedar Lane, Spencer, IN 47460
MLS# 202603470Listed by: EVERGREEN REAL ESTATE & AUCTIONS  $64,900Active5.08 Acres
$64,900Active5.08 Acres7330 Old Cuba Road, Spencer, IN 47460
MLS# 22081749Listed by: WHITETAIL PROPERTIES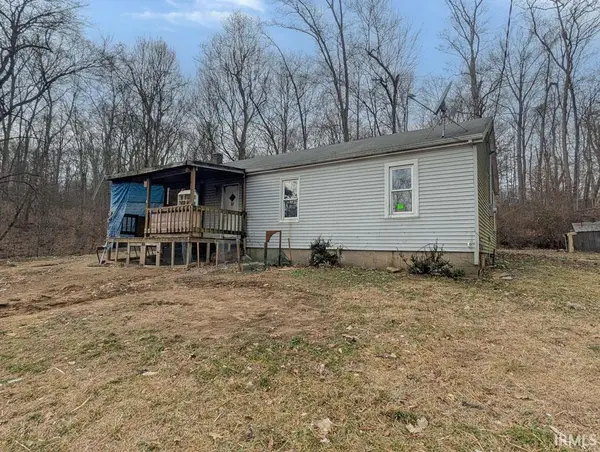 $48,000Active2 beds 1 baths960 sq. ft.
$48,000Active2 beds 1 baths960 sq. ft.3251 N Us Highway 231 Highway, Spencer, IN 47460
MLS# 202602347Listed by: DZIERBA REAL ESTATE SERVICES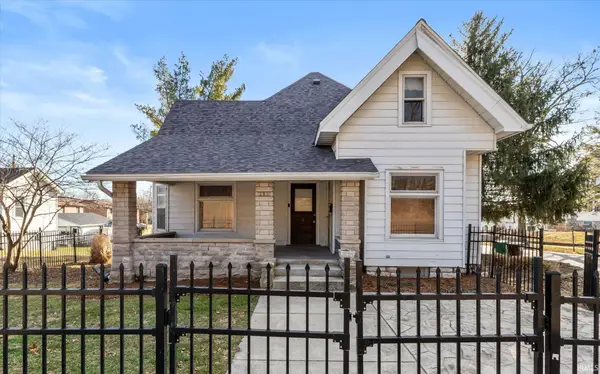 $265,000Active4 beds 3 baths3,222 sq. ft.
$265,000Active4 beds 3 baths3,222 sq. ft.280 W Hillside Avenue, Spencer, IN 47460
MLS# 202602154Listed by: HOOSIER REALTORS $234,900Active2 beds 2 baths1,296 sq. ft.
$234,900Active2 beds 2 baths1,296 sq. ft.55 S Park Avenue, Spencer, IN 47460
MLS# 202602118Listed by: OWEN COUNTY HOME COMPANY $390,000Active5 beds 3 baths3,321 sq. ft.
$390,000Active5 beds 3 baths3,321 sq. ft.1446 W State Highway 46, Spencer, IN 47460
MLS# 22079430Listed by: KELLER WILLIAMS REALTY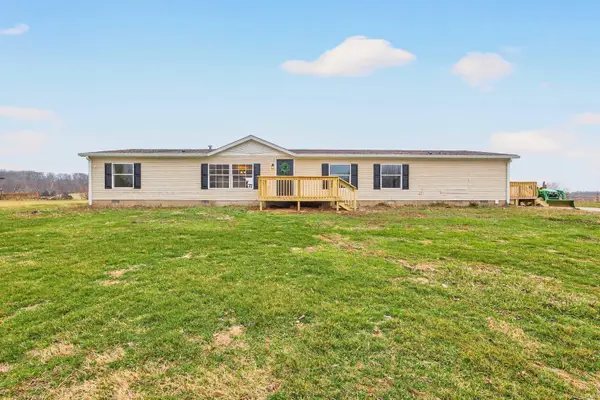 $250,000Pending3 beds 2 baths2,432 sq. ft.
$250,000Pending3 beds 2 baths2,432 sq. ft.3540 White Road, Spencer, IN 47460
MLS# 202600983Listed by: WILLIAMS CARPENTER REALTORS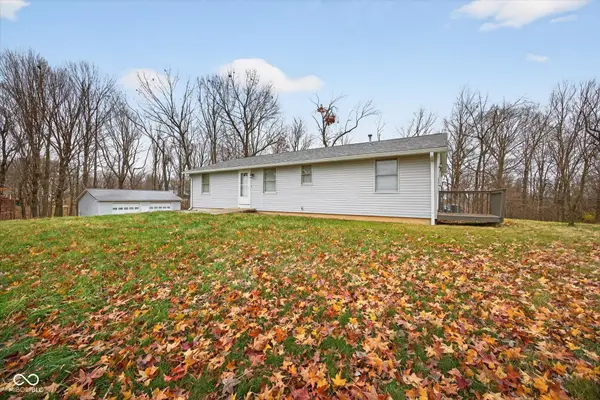 $315,000Active3 beds 3 baths1,400 sq. ft.
$315,000Active3 beds 3 baths1,400 sq. ft.4496 Blue Springs Drive, Spencer, IN 47460
MLS# 22078588Listed by: F.C. TUCKER/BLOOMINGTON, REALT

