851 E Franklin Street, Spencer, IN 47460
Local realty services provided by:Better Homes and Gardens Real Estate Connections
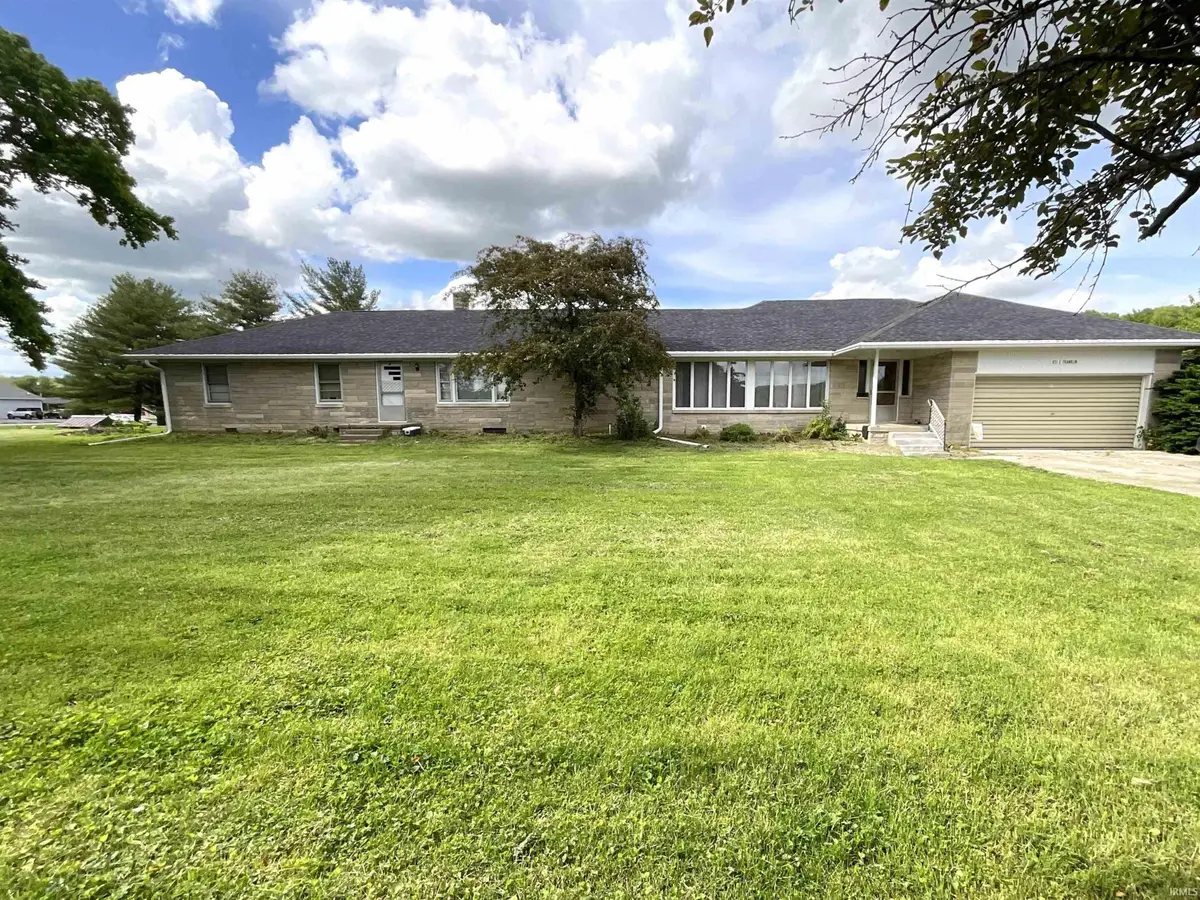
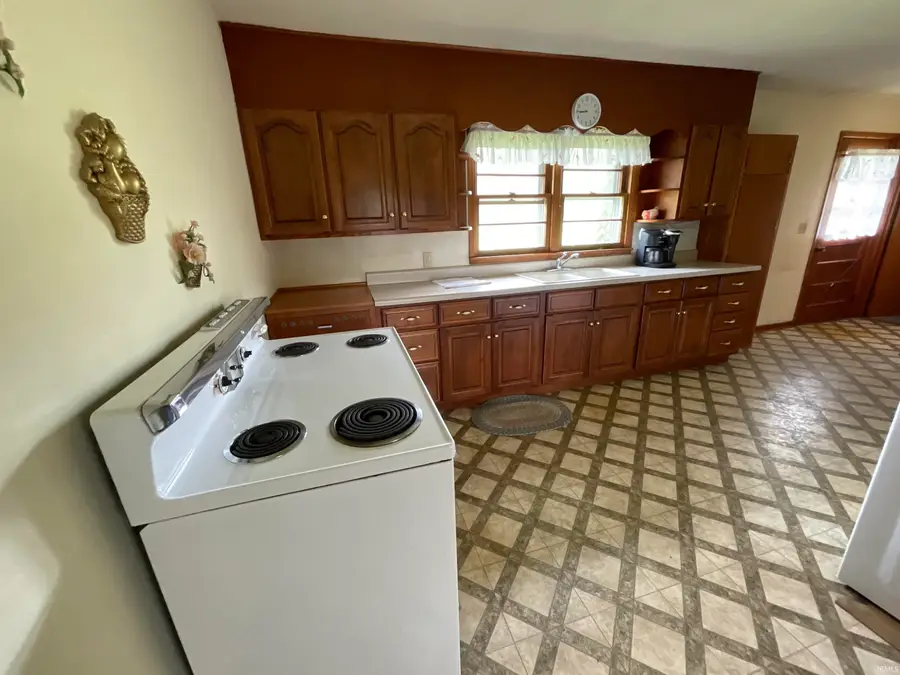
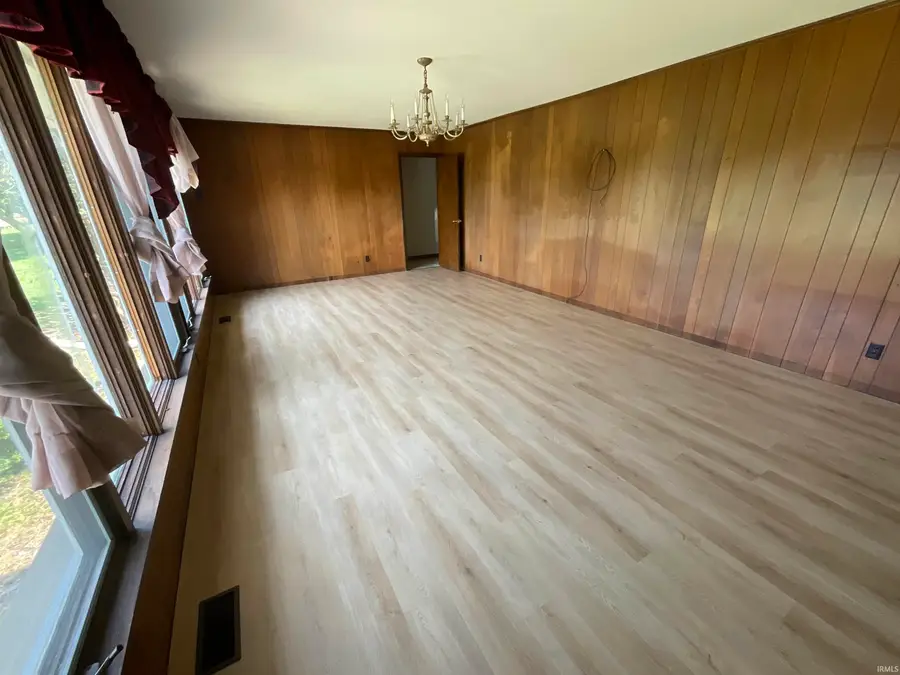
Listed by:samantha carverOffice: 844-821-6051
Office:home team properties
MLS#:202522124
Source:Indiana Regional MLS
Price summary
- Price:$535,000
- Price per sq. ft.:$115.28
About this home
Welcome to 851 E Franklin St, Spencer, Indiana – a rare opportunity to own a spacious limestone ranch with 4 bedrooms, 2 baths, perfectly situated on 2.89 acres. Nestled on a corner lot this one-of-a-kind property offers flexibility, charm, and the potential to create your dream home in the heart of Spencer. Inside, you'll find nearly 3,000 sq ft of living space, and a versatile layout ideal for multi-generational living or rental potential. Multiple living spaces give this home character and comfort: enjoy a cozy den with beamed ceilings, a fireplace, and built-in bookcases with sliding glass doors that open to a generous patio. The formal dining room is flooded with natural light, while the large front living room and the 30x20 family room in the partially finished basement (complete with fireplace) provide ample space for gatherings and hobbies. The in-law suite features a private entrance, full kitchen, living room and more: perfect for extended family, guests, or additional income. Outside, the property includes an attached 2-car garage and a 20x80 detached garage with multiple overhead doors. A new roof was installed in 2024. Cross Listed see MLS#202530262
Contact an agent
Home facts
- Year built:1952
- Listing Id #:202522124
- Added:64 day(s) ago
- Updated:August 14, 2025 at 03:03 PM
Rooms and interior
- Bedrooms:4
- Total bathrooms:2
- Full bathrooms:2
- Living area:3,585 sq. ft.
Heating and cooling
- Cooling:Central Air
- Heating:Forced Air, Gas, Multiple Heating Systems
Structure and exterior
- Roof:Asphalt, Shingle
- Year built:1952
- Building area:3,585 sq. ft.
- Lot area:2.89 Acres
Schools
- High school:Owen Valley
- Middle school:Owen Valley
- Elementary school:Spencer
Utilities
- Water:Well
- Sewer:City
Finances and disclosures
- Price:$535,000
- Price per sq. ft.:$115.28
- Tax amount:$5,204
New listings near 851 E Franklin Street
- New
 $310,000Active3 beds 3 baths1,468 sq. ft.
$310,000Active3 beds 3 baths1,468 sq. ft.9800 W Ratliff Road, Spencer, IN 47460
MLS# 202532313Listed by: RE/MAX CORNERSTONE - New
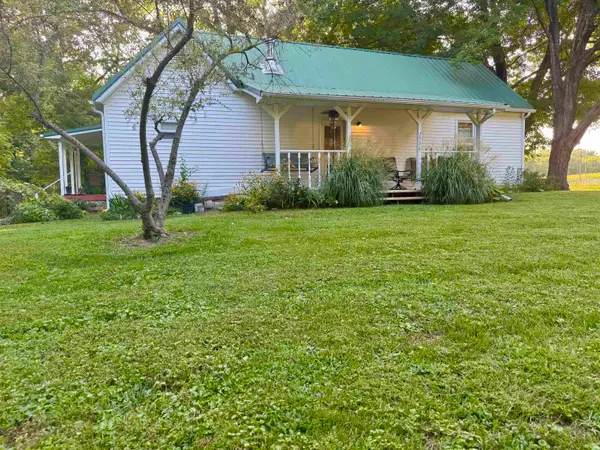 $153,000Active1 beds 1 baths924 sq. ft.
$153,000Active1 beds 1 baths924 sq. ft.1536 River Road, Spencer, IN 47460
MLS# 202531994Listed by: RE/MAX CORNERSTONE - New
 $250,000Active3 beds 2 baths1,300 sq. ft.
$250,000Active3 beds 2 baths1,300 sq. ft.2265 Shepard Patrick Road, Spencer, IN 47460
MLS# 202531542Listed by: F.C. TUCKER COMPANY - New
 $429,900Active3 beds 2 baths1,404 sq. ft.
$429,900Active3 beds 2 baths1,404 sq. ft.3320 Pine Wood Drive, Spencer, IN 47460
MLS# 202531139Listed by: MARK DIETEL REALTY, LLC - New
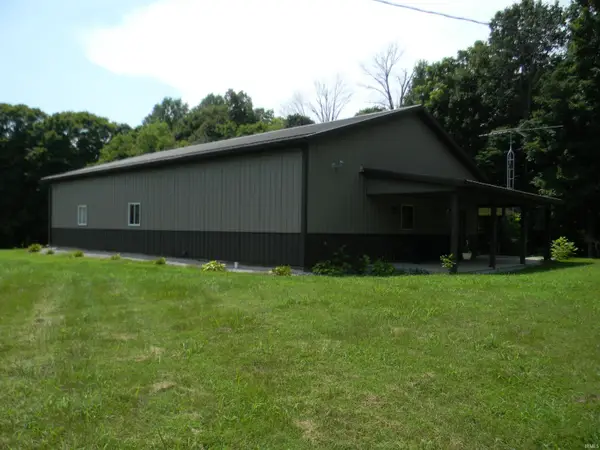 $325,000Active-- beds 1 baths801 sq. ft.
$325,000Active-- beds 1 baths801 sq. ft.7071 Braysville Road, Spencer, IN 47460
MLS# 202530684Listed by: WEST & CO., REALTORS - New
 $375,000Active3 beds 2 baths1,782 sq. ft.
$375,000Active3 beds 2 baths1,782 sq. ft.4074 S Little Creek Drive, Spencer, IN 47460
MLS# 202530595Listed by: STELLAR REALTY GROUP - New
 $199,900Active2 beds 1 baths1,162 sq. ft.
$199,900Active2 beds 1 baths1,162 sq. ft.259 Beem Street, Spencer, IN 47460
MLS# 202530598Listed by: DEB TOMARO REAL ESTATE  $269,900Active3 beds 2 baths1,330 sq. ft.
$269,900Active3 beds 2 baths1,330 sq. ft.3083 Hardscrabble Road, Spencer, IN 47460
MLS# 202530407Listed by: B & B REALTY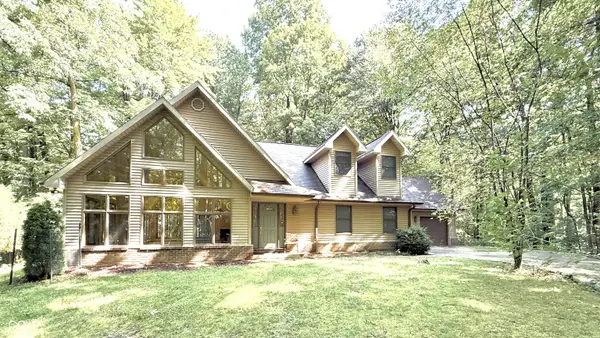 $675,000Active2 beds 3 baths2,748 sq. ft.
$675,000Active2 beds 3 baths2,748 sq. ft.2475 Ponderosa Road, Spencer, IN 47460
MLS# 22051852Listed by: F.C. TUCKER COMPANY $2,300,000Pending1 beds 1 baths1,290 sq. ft.
$2,300,000Pending1 beds 1 baths1,290 sq. ft.1271 Cedar Lane, Spencer, IN 47460
MLS# 22054154Listed by: MOSSY OAK PROPERTIES
