641 Randy Smith Drive, Springville, IN 47462
Local realty services provided by:Better Homes and Gardens Real Estate Connections
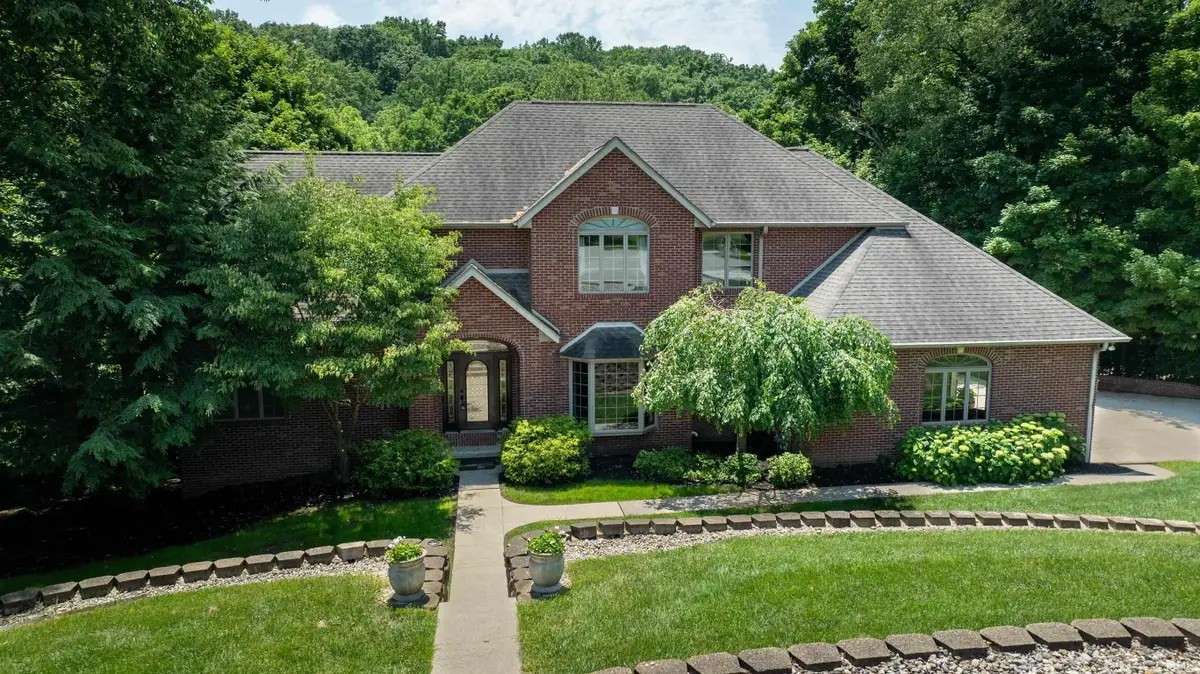
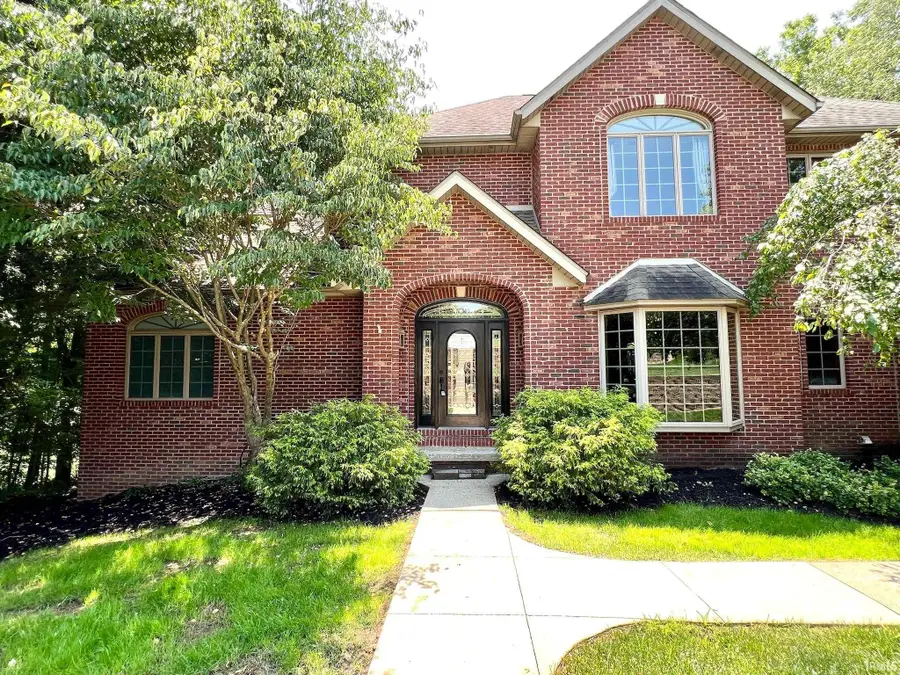

Listed by:christina rootOffice: 812-675-6952
Office:hawkins & root real estate
MLS#:202522335
Source:Indiana Regional MLS
Price summary
- Price:$729,900
- Price per sq. ft.:$128.59
About this home
Stately 5-Bedroom Brick Home on 3.25 Acres in Fox Ridge. Discover timeless elegance and modern comfort in this stately 5-bedroom, 3.5-bath brick home, ideally situated between Bedford and Bloomington in the desirable Fox Ridge neighborhood. Set on two separate lots, the property offers space, privacy, and stunning natural beauty. Inside, enjoy beautiful hardwood flooring on main level, vaulted ceilings, and a spacious kitchen with granite countertops, abundant cabinetry. The main-level primary suite with en suite was remodeled within the last 5 years and offers an oversized connecting walk-in-closet. Three additional bedrooms are located upstairs. The finished basement includes a 5th bedroom and additional living space, rec area, and a 338 sf unfinished utility room. Step outside to a backyard you won’t believe—featuring a serene creek, and a fantastic deck perfect for entertaining. A separate driveway leads to a detached pole barn garage with concrete flooring and electric service. Additional features include a laundry chute, water softener with full interior house filter, a new convection oven w/induction cooktop in Dec of 2024, and more. HVAC is a 3 zone damper controlled system w/Honeywell online controllable thermostats for each zone. Barn is insulated with concrete flooring & 110 electrical, and has an outside hydrant and water. Also, RV connection inside with an internal RV waste connection to the septic system. There is a compressed airline from barn to house garage, allowing for compressed air in the garage without all the noise in home. All home switches are WEMO from Alexa or google home.
Contact an agent
Home facts
- Year built:1998
- Listing Id #:202522335
- Added:63 day(s) ago
- Updated:August 14, 2025 at 03:03 PM
Rooms and interior
- Bedrooms:5
- Total bathrooms:4
- Full bathrooms:3
- Living area:5,338 sq. ft.
Heating and cooling
- Cooling:Central Air
- Heating:Forced Air, Gas
Structure and exterior
- Roof:Shingle
- Year built:1998
- Building area:5,338 sq. ft.
- Lot area:3.25 Acres
Schools
- High school:Bedford-North Lawrence
- Middle school:Bedford
- Elementary school:Needmore
Utilities
- Water:Public
- Sewer:Septic
Finances and disclosures
- Price:$729,900
- Price per sq. ft.:$128.59
- Tax amount:$4,892
New listings near 641 Randy Smith Drive
- New
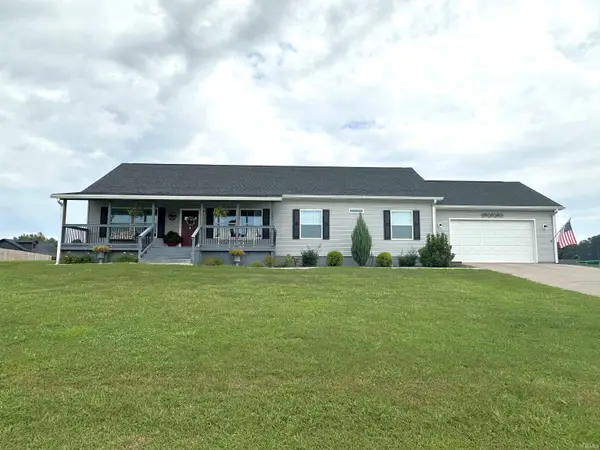 $349,900Active3 beds 2 baths1,860 sq. ft.
$349,900Active3 beds 2 baths1,860 sq. ft.12545 E Hirth Lane, Springville, IN 47462
MLS# 202532077Listed by: WILLIAMS CARPENTER REALTORS - New
 $224,900Active3 beds 2 baths1,188 sq. ft.
$224,900Active3 beds 2 baths1,188 sq. ft.5960 Sr 54 W, Springville, IN 47462
MLS# 202532039Listed by: HAWKINS & ROOT REAL ESTATE - New
 $259,900Active3 beds 2 baths2,016 sq. ft.
$259,900Active3 beds 2 baths2,016 sq. ft.681 N Pike, Springville, IN 47462
MLS# 202531351Listed by: WILLIAMS CARPENTER REALTORS - New
 $194,900Active3 beds 1 baths1,328 sq. ft.
$194,900Active3 beds 1 baths1,328 sq. ft.83 Graves Addition Road, Springville, IN 47462
MLS# 202530952Listed by: THE REAL ESTATE CO. 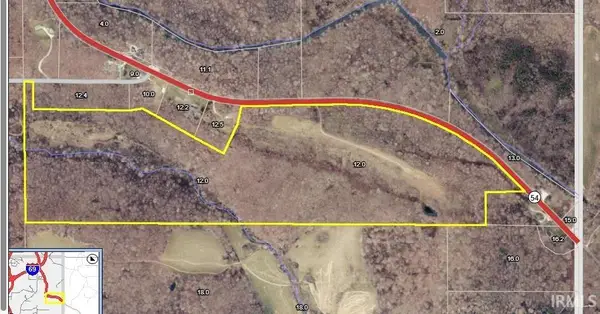 $826,000Active118.94 Acres
$826,000Active118.94 Acres13494 E St. Rd. 54 Highway, Springville, IN 47462
MLS# 202517838Listed by: UNIVERSITY CITY REAL ESTATE & MANAGEMENT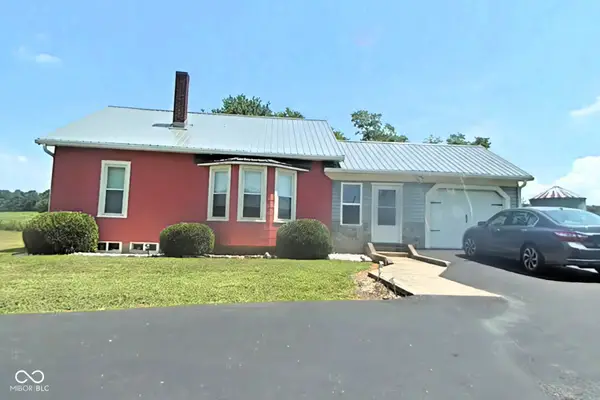 $209,900Pending2 beds 2 baths1,450 sq. ft.
$209,900Pending2 beds 2 baths1,450 sq. ft.966 Springville-judah Road, Springville, IN 47462
MLS# 22053894Listed by: DOLLARS AND SENSE REAL ESTATE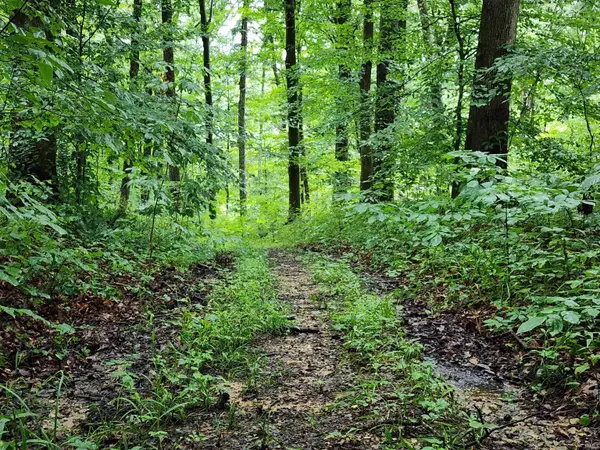 $490,000Pending82 Acres
$490,000Pending82 AcresTBD State Road 54, Springville, IN 47462
MLS# 202529855Listed by: RE/MAX ACCLAIMED PROPERTIES $849,900Active4 beds 3 baths4,408 sq. ft.
$849,900Active4 beds 3 baths4,408 sq. ft.399 Poplar Trail, Springville, IN 47462
MLS# 202529715Listed by: WILLIAMS CARPENTER REALTORS $245,000Active3 beds 3 baths1,280 sq. ft.
$245,000Active3 beds 3 baths1,280 sq. ft.1045 S State Road 45, Springville, IN 47462
MLS# 22049814Listed by: BETTER HOMES AND GARDENS REAL ESTATE GOLD KEY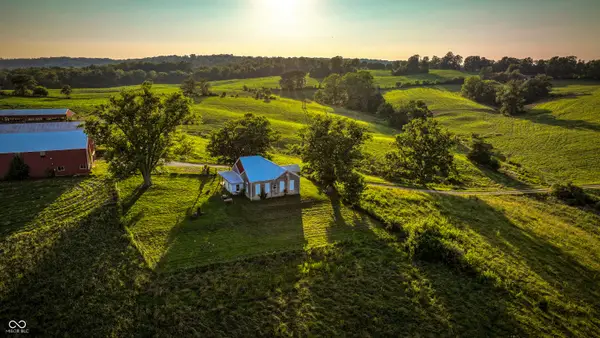 $2,649,000Active312.05 Acres
$2,649,000Active312.05 Acres2297 W Popcorn Road, Springville, IN 47462
MLS# 22049575Listed by: WHITETAIL PROPERTIES
