10190 Red Oak Drive, Saint John, IN 46373
Local realty services provided by:Better Homes and Gardens Real Estate Connections
Listed by: roman sawczak
Office: homesmart legacy
MLS#:829012
Source:Northwest Indiana AOR as distributed by MLS GRID
10190 Red Oak Drive,St. John, IN 46373
$486,390
- 3 Beds
- 3 Baths
- 2,612 sq. ft.
- Single family
- Pending
Price summary
- Price:$486,390
- Price per sq. ft.:$186.21
- Monthly HOA dues:$50
About this home
SPECIAL FINANCING AVAILABLE! READY FOR NOVEMBER DELIVERY! Homesite #28 This new two-story home features an expansive design with a convenient three-car garage. The first floor offers a formal living and dining room that complement the casual family room and breakfast room, plus a gourmet kitchen and a private study. Upstairs are three secondary bedrooms and an owner's suite with a generously sized walk-in closet and luxe bathroom. Exterior will be Khaki Brown color siding with Coopers Mill color brick. (pic for reference ONLY). *Photos are not this actual home* Astoria is a thoughtfully designed community of brand-new single-family homes, now selling in St. John, IN. Nestled on generous homesites, this neighborhood offers the perfect blend of comfort, beauty, and outdoor enjoyment. Future residents will enjoy a planned bike path that winds through the community, an inviting park, and landscaped green spaces along the southern bordera"creating a peaceful and picturesque environment right outside your door. Located in the charming town of St. John, Astoria offers access to a variety of local parks, lakes, and recreational destinations, making it easy to enjoy nature, stay active, and connect with the outdoors. Whether you're seeking a quiet retreat or fun for the whole family, St. John has something for everyone. At Astoria, you'll find more than a homea"you'll find a lifestyle centered around space, serenity, and connection to the natural world.
Contact an agent
Home facts
- Year built:2025
- Listing ID #:829012
- Added:40 day(s) ago
- Updated:November 18, 2025 at 08:57 AM
Rooms and interior
- Bedrooms:3
- Total bathrooms:3
- Full bathrooms:2
- Half bathrooms:1
- Living area:2,612 sq. ft.
Structure and exterior
- Year built:2025
- Building area:2,612 sq. ft.
- Lot area:0.24 Acres
Schools
- High school:Hanover Central High School
- Middle school:Hanover Central Middle School
- Elementary school:Lincoln Elementary School
Utilities
- Water:Public
Finances and disclosures
- Price:$486,390
- Price per sq. ft.:$186.21
New listings near 10190 Red Oak Drive
- New
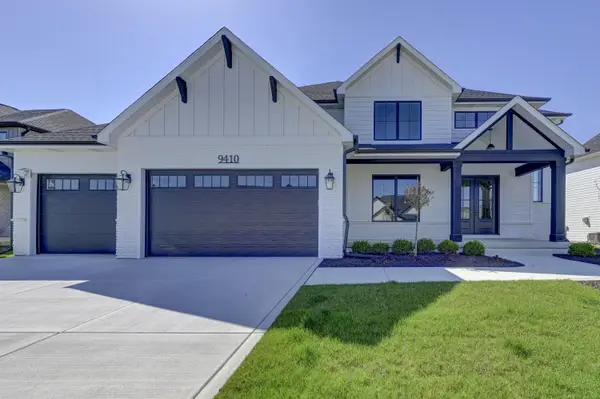 Listed by BHGRE$1,150,000Active5 beds 4 baths4,062 sq. ft.
Listed by BHGRE$1,150,000Active5 beds 4 baths4,062 sq. ft.9645 Switch Grass Lane, St. John, IN 46373
MLS# 830933Listed by: BETTER HOMES AND GARDENS REAL - New
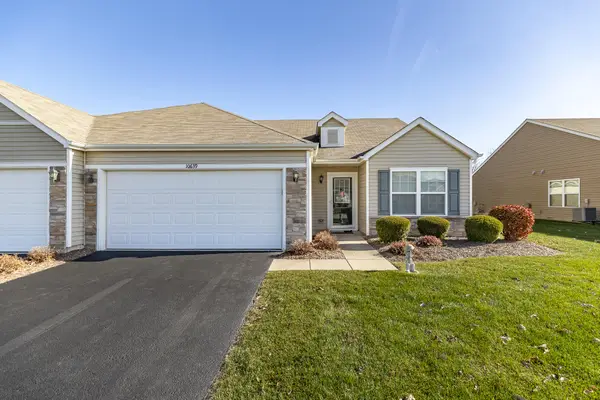 $319,900Active2 beds 2 baths1,615 sq. ft.
$319,900Active2 beds 2 baths1,615 sq. ft.10639 Burgess Way, Dyer, IN 46311
MLS# 830914Listed by: MCCOLLY REAL ESTATE - New
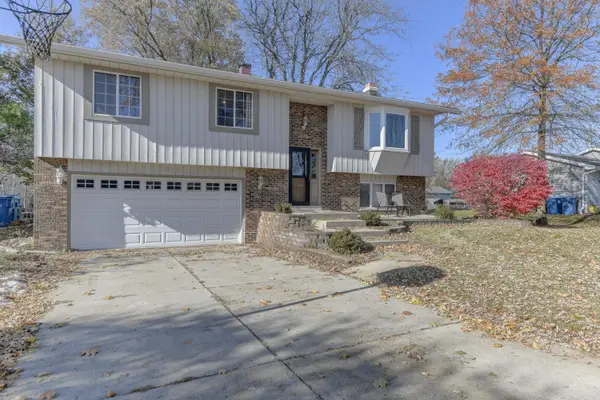 $374,900Active3 beds 3 baths1,856 sq. ft.
$374,900Active3 beds 3 baths1,856 sq. ft.8950 Marquette Street, St. John, IN 46373
MLS# 830866Listed by: REALTY EXECUTIVES PREMIER - New
 $459,900Active3 beds 3 baths3,037 sq. ft.
$459,900Active3 beds 3 baths3,037 sq. ft.11644 Upper Peninsula Place, St. John, IN 46373
MLS# 830834Listed by: COLDWELL BANKER REALTY - New
 $799,800Active4 beds 3 baths2,465 sq. ft.
$799,800Active4 beds 3 baths2,465 sq. ft.9617 Fescue Drive, St. John, IN 46373
MLS# 830809Listed by: HOUSE HUNTERS REALTY, LLC - New
 $325,000Active3 beds 2 baths1,652 sq. ft.
$325,000Active3 beds 2 baths1,652 sq. ft.9989 Settlers Court, St. John, IN 46373
MLS# 830801Listed by: MCCOLLY REAL ESTATE - New
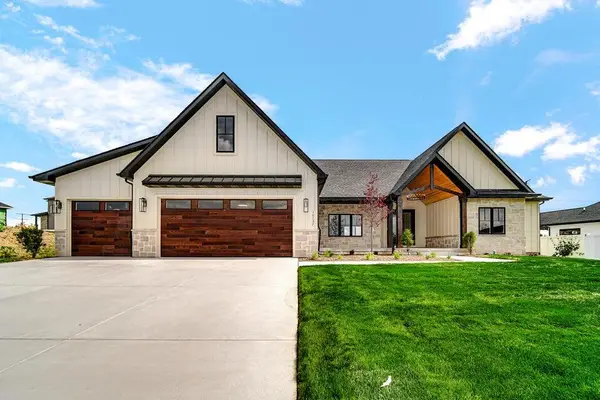 $1,100,000Active4 beds 4 baths2,912 sq. ft.
$1,100,000Active4 beds 4 baths2,912 sq. ft.9635 Switch Grass Lane, St. John, IN 46373
MLS# 830788Listed by: KELLER WILLIAMS PREFERRED REAL - New
 $575,855Active3 beds 2 baths2,369 sq. ft.
$575,855Active3 beds 2 baths2,369 sq. ft.9400 101st Place, St. John, IN 46373
MLS# 830706Listed by: HOMESMART LEGACY - New
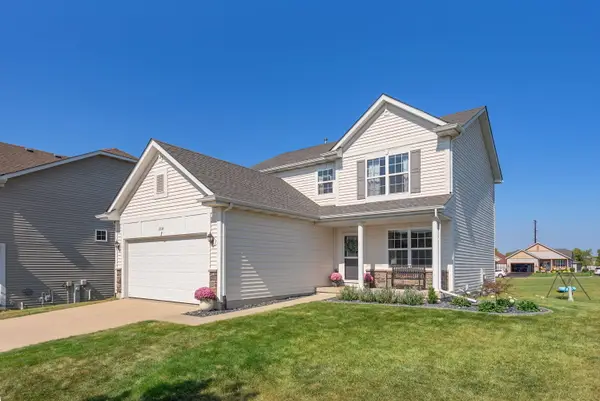 $469,900Active5 beds 4 baths2,932 sq. ft.
$469,900Active5 beds 4 baths2,932 sq. ft.13614 W 105th Place, Dyer, IN 46311
MLS# 830654Listed by: COLDWELL BANKER REALTY - New
 $599,900Active4 beds 3 baths3,405 sq. ft.
$599,900Active4 beds 3 baths3,405 sq. ft.14596 N Quartz Lane, Dyer, IN 46311
MLS# 830600Listed by: HOFFMAN REALTORS LLC
