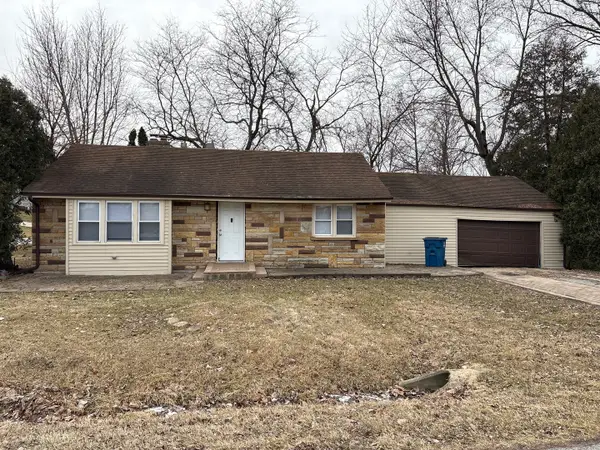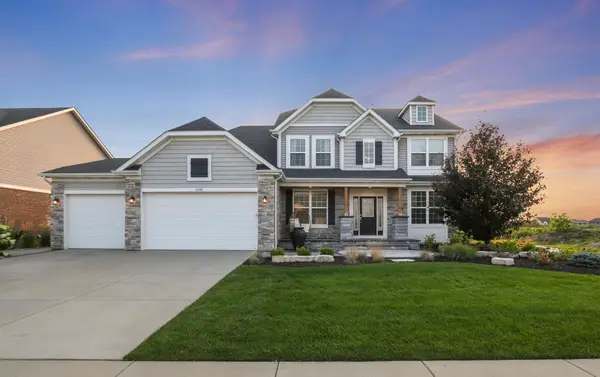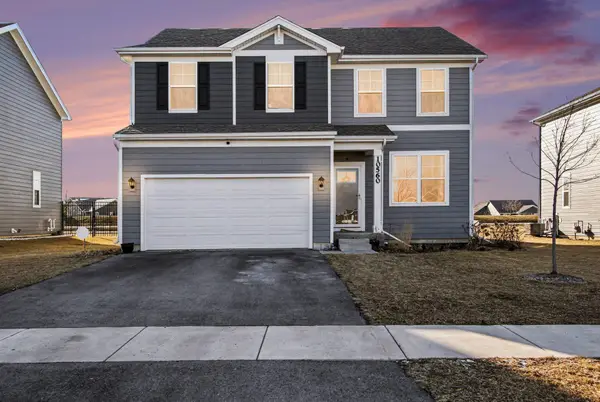10729 Peachtree Lane, Saint John, IN 46373
Local realty services provided by:Better Homes and Gardens Real Estate Connections
Listed by: dawn veness
Office: mccolly real estate
MLS#:512431
Source:Northwest Indiana AOR as distributed by MLS GRID
10729 Peachtree Lane,St. John, IN 46373
$369,900
- 3 Beds
- 2 Baths
- 1,901 sq. ft.
- Single family
- Pending
Price summary
- Price:$369,900
- Price per sq. ft.:$194.58
About this home
RANCH luxury paired villas in the Gates of St. John! ALL BRICK villas come STANDARD w/ upgraded finishes & high quality features. 1901 sq.ft. with loads of storage. Open concept floor plan includes cathedral ceilings, fireplace, granite counters, stainless appliances & beautiful but durable luxury vinyl plank flooring. Enjoy your morning beverage in the place that sure to become the favored, the fabulous SUNROOM- also standard! Rest well knowing that from the ground up attention to detail has been incorporated into the construction, like the concrete block party wall that separates the units providing superior fireproofing & soundproofing. Energy efficient Pella windows, electric in conduit, high efficiency furnace w/humidifier & lifetime architecture shingles are just some of the standard features you'll pay extra for elsewhere. Age restricted community. Representative photos-builders model. UNDERCONSTRUCTION-COMING SOON
Contact an agent
Home facts
- Year built:2023
- Listing ID #:512431
- Added:1125 day(s) ago
- Updated:February 26, 2026 at 05:08 PM
Rooms and interior
- Bedrooms:3
- Total bathrooms:2
- Full bathrooms:1
- Rooms Total:8
- Kitchen Description:Dishwasher, Disposal, Microwave, Portable Gas Range, Refrigerator
- Basement Description:No Basement
- Living area:1,901 sq. ft.
Heating and cooling
- Heating:Forced Air
Structure and exterior
- Year built:2023
- Building area:1,901 sq. ft.
- Lot area:0.14 Acres
- Lot Features:Landscaped, Nearly Level, Paved Road, Sidewalks
- Architectural Style:Duplex, Ranch
- Exterior Features:In Ground Sprinklers, Patio
Utilities
- Water:Municipal Water
Finances and disclosures
- Price:$369,900
- Price per sq. ft.:$194.58
- Tax amount:$9
New listings near 10729 Peachtree Lane
- New
 $554,900Active5 beds 4 baths3,110 sq. ft.
$554,900Active5 beds 4 baths3,110 sq. ft.11078 Madigan Avenue, Cedar Lake, IN 46303
MLS# 834550Listed by: @PROPERTIES/CHRISTIE'S INTL RE - New
 $138,500Active2 beds 1 baths1,097 sq. ft.
$138,500Active2 beds 1 baths1,097 sq. ft.11105 W 105th Place, St. John, IN 46373
MLS# 12577978Listed by: MCCOLLY REAL ESTATE - New
 $749,900Active4 beds 3 baths2,814 sq. ft.
$749,900Active4 beds 3 baths2,814 sq. ft.10148 Sentry Drive, St. John, IN 46373
MLS# 834533Listed by: KELLER WILLIAMS PREFERRED REAL - New
 $949,900Active5 beds 5 baths3,377 sq. ft.
$949,900Active5 beds 5 baths3,377 sq. ft.12964 Spirea Avenue, St. John, IN 46373
MLS# 834515Listed by: EXP REALTY, LLC - New
 $435,000Active3 beds 3 baths2,251 sq. ft.
$435,000Active3 beds 3 baths2,251 sq. ft.10560 Azalea Drive, Crown Point, IN 46307
MLS# 834508Listed by: LISTING LEADERS MVPS - New
 $585,000Active4 beds 5 baths2,035 sq. ft.
$585,000Active4 beds 5 baths2,035 sq. ft.13440 W 93rd Avenue, St. John, IN 46373
MLS# 834482Listed by: NEW CHAPTER REAL ESTATE - New
 $295,000Active0.5 Acres
$295,000Active0.5 Acres9260 Continental Way, St. John, IN 46373
MLS# 834454Listed by: MCCOLLY REAL ESTATE - New
 $375,000Active4 beds 3 baths3,208 sq. ft.
$375,000Active4 beds 3 baths3,208 sq. ft.12480 Acorn Court, St. John, IN 46373
MLS# 834451Listed by: SIMPLIFY YOUR MOVE! REALTY INC  $580,245Pending5 beds 3 baths2,951 sq. ft.
$580,245Pending5 beds 3 baths2,951 sq. ft.8840 102nd Street, St. John, IN 46373
MLS# 834401Listed by: HOMESMART REALTY GROUP- New
 $269,900Active4 beds 2 baths1,723 sq. ft.
$269,900Active4 beds 2 baths1,723 sq. ft.11009 W 105th Place, St. John, IN 46373
MLS# 834339Listed by: 21 CENTURY REALTY GROUP

