10873 Walnut Drive, Saint John, IN 46373
Local realty services provided by:Better Homes and Gardens Real Estate Connections
Listed by: nickolas witvoet, anil bhalla
Office: listing leaders northwest
MLS#:819730
Source:Northwest Indiana AOR as distributed by MLS GRID
10873 Walnut Drive,St. John, IN 46373
$469,900
- 2 Beds
- 2 Baths
- 1,829 sq. ft.
- Townhouse
- Active
Price summary
- Price:$469,900
- Price per sq. ft.:$256.92
- Monthly HOA dues:$150
About this home
PROPOSED CONSTRUCTION. Proudly presenting THE MILLSTONE, a luxurious, RANCH-style, single-level townhome in the highly coveted GATES OF ST. JOHN subdivision. This 2-bedroom, 2-bath home spans over 1,800 sq. ft. Exceptional curb appeal greets you upon arrival, leading to a recessed front entry. Step inside to soaring HIGH-VOLUME ceilings in the OPEN-CONCEPT main living space, flooded w/ natural light--perfect for gatherings & entertaining. The gourmet kitchen boasts abundant custom cabinetry, STAINLESS-STEEL appliances (side-by-side refrigerator, dishwasher, range w/ micro-hood, & disposal), a large island, & stone countertops. Adjacent is the ALL-SEASONS room, a tranquil retreat & quiet refuge. Primary bedroom is a true sanctuary w/ a sitting area, lavish ENSUITE featuring split double vanities, a linen closet, & two spacious walk-in closets. The second bedroom offers ample space w/ a generous double closet, & second FULL bath is just down the hall. Early construction stages allow for modifications & personalized INTERIOR SELECTIONS, including the option to finish the FULL BASEMENT (bathroom rough-in already included) for additional living & storage space. Unique to this unit, a THREE-CAR GARAGE provides extra parking & potential for increased interior square footage, including a possible third bedroom. The builder's CRAFTSMANSHIP shines w/ R-15 wall & R-38 ceiling insulation, Jeld-Wen Low-E thermopane windows, hardboard siding, RESNET energy-smart qualification, & an included water softener. Enjoy maintenance-free living w/ lawn care, snow removal, & irrigation system upkeep covered by the HOA. Neighborhood amenities, including ponds, parks, & walking paths, foster a vibrant community feel. Close proximity to local dining, shopping, more! Inquire today to build your dream townhome! **Pricing subject to change. Floor plans & photos may include optional upgrades & may not represent the actual home for sale.**
Contact an agent
Home facts
- Year built:2025
- Listing ID #:819730
- Added:293 day(s) ago
- Updated:February 14, 2026 at 03:22 PM
Rooms and interior
- Bedrooms:2
- Total bathrooms:2
- Full bathrooms:1
- Living area:1,829 sq. ft.
Structure and exterior
- Year built:2025
- Building area:1,829 sq. ft.
- Lot area:0.19 Acres
Schools
- High school:Hanover Central High School
- Middle school:Hanover Central Middle School
- Elementary school:Lincoln Elementary School
Utilities
- Water:Public
Finances and disclosures
- Price:$469,900
- Price per sq. ft.:$256.92
- Tax amount:$2 (2023)
New listings near 10873 Walnut Drive
- New
 Listed by BHGRE$989,900Active4 beds 4 baths3,691 sq. ft.
Listed by BHGRE$989,900Active4 beds 4 baths3,691 sq. ft.9720 Dunegrass Way, St. John, IN 46373
MLS# 833916Listed by: BETTER HOMES AND GARDENS REAL - New
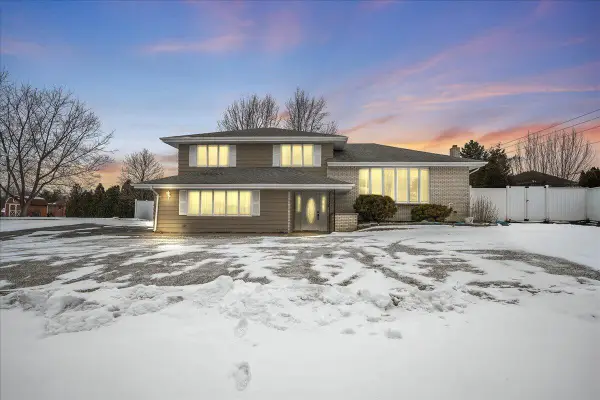 $609,999Active4 beds 5 baths2,035 sq. ft.
$609,999Active4 beds 5 baths2,035 sq. ft.13440 W 93rd Avenue, St. John, IN 46373
MLS# 833892Listed by: NEW CHAPTER REAL ESTATE - Open Sat, 11am to 1pmNew
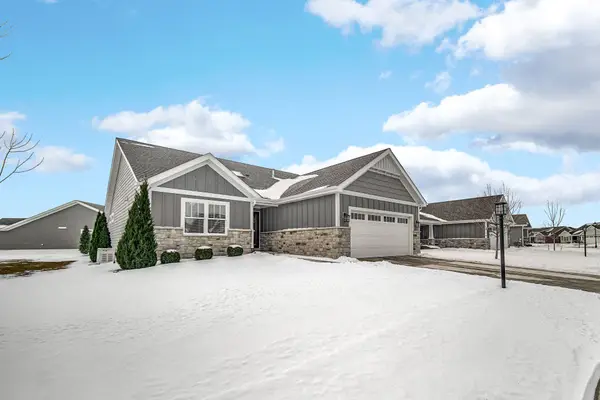 $459,900Active3 beds 2 baths1,922 sq. ft.
$459,900Active3 beds 2 baths1,922 sq. ft.8341 Larkspur Terrace, St. John, IN 46373
MLS# 833881Listed by: @PROPERTIES/CHRISTIE'S INTL RE 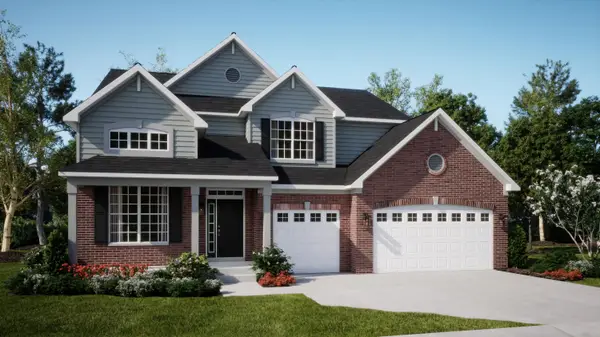 $549,145Pending5 beds 3 baths2,951 sq. ft.
$549,145Pending5 beds 3 baths2,951 sq. ft.9385 101st Place, St. John, IN 46373
MLS# 833853Listed by: HOMESMART REALTY GROUP- New
 $335,000Active2.14 Acres
$335,000Active2.14 Acres8510 Stonegate Court, St. John, IN 46373
MLS# 833827Listed by: MCCOLLY REAL ESTATE - New
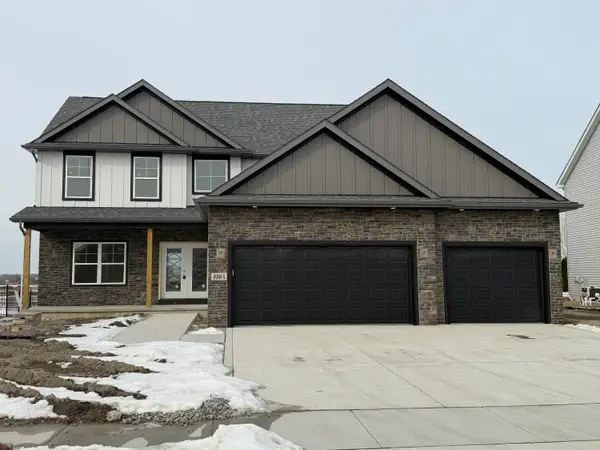 $799,900Active4 beds 3 baths2,819 sq. ft.
$799,900Active4 beds 3 baths2,819 sq. ft.8384 Willowhaven Drive, St. John, IN 46373
MLS# 833829Listed by: MCCOLLY REAL ESTATE - Open Sat, 12 to 2pmNew
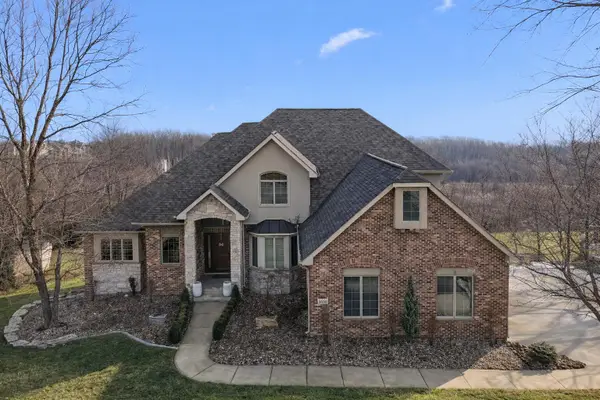 $1,049,000Active5 beds 5 baths6,413 sq. ft.
$1,049,000Active5 beds 5 baths6,413 sq. ft.8955 Hillside Drive, St. John, IN 46373
MLS# 832593Listed by: @PROPERTIES/CHRISTIE'S INTL RE - Open Sun, 1 to 3pmNew
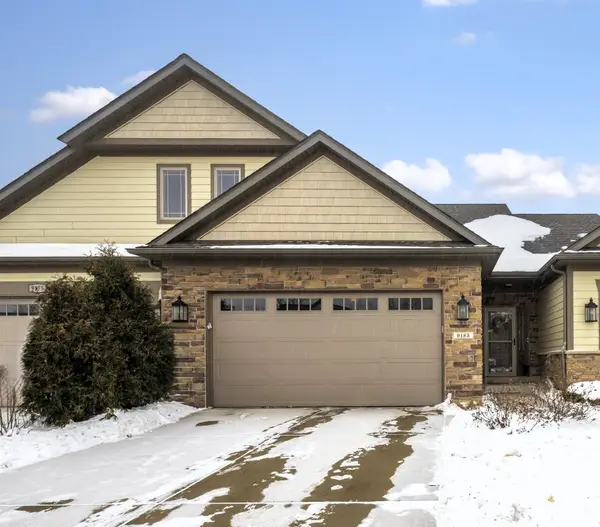 $419,900Active3 beds 3 baths1,810 sq. ft.
$419,900Active3 beds 3 baths1,810 sq. ft.9185 W 107th Place, St. John, IN 46373
MLS# 833690Listed by: COLDWELL BANKER REAL ESTATE GR 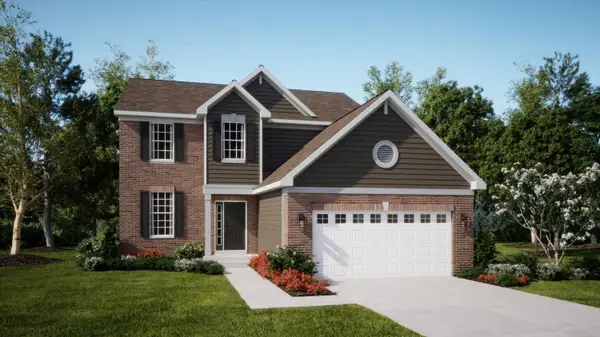 $486,335Pending4 beds 3 baths2,448 sq. ft.
$486,335Pending4 beds 3 baths2,448 sq. ft.10173 Red Oak Drive, St. John, IN 46373
MLS# 833691Listed by: HOMESMART REALTY GROUP- Open Sat, 11am to 1pmNew
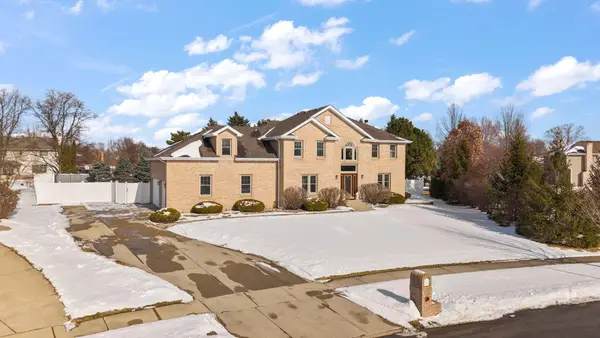 $685,000Active4 beds 4 baths4,596 sq. ft.
$685,000Active4 beds 4 baths4,596 sq. ft.13280 Monix Drive, St. John, IN 46373
MLS# 833681Listed by: REALTY EXECUTIVES PREMIER

