11024 Lake Central Drive, Saint John, IN 46373
Local realty services provided by:Better Homes and Gardens Real Estate Connections
Listed by:renee egnatz
Office:mccolly real estate
MLS#:822007
Source:Northwest Indiana AOR as distributed by MLS GRID
11024 Lake Central Drive,St. John, IN 46373
$550,000
- 2 Beds
- 2 Baths
- 1,934 sq. ft.
- Single family
- Active
Price summary
- Price:$550,000
- Price per sq. ft.:$284.38
- Monthly HOA dues:$200
About this home
This 1,934 square foot, 2-bedroom, 2-bath ranch half-duplex is a true masterpiece--a showstopper in every sense. Built with craftsmanship and filled with custom, artistic finishes, this one-of-a-kind home blends beauty, function, and quality at every turn. The full brick exterior is paired with Anderson vinyl-clad thermal pane windows for lasting curb appeal and energy efficiency. Inside, you'll find engineered hardwood floors, porcelain tile in the bathrooms and laundry room, solid core doors, and custom glazed trim throughout. The kitchen is a chef's dream, featuring quartz countertops and backsplash, custom cabinetry, KitchenAid stainless steel appliances including a built-in oven and gas cooktop, Fisher Paykel dishwasher, and a pantry. The great room is truly unforgettable with its 12-foot pecky cypress wood ceilings, custom beams, faux painting, and a gas fireplace with stone surround. A hand-painted mural and tray ceiling with recessed lighting create a dramatic and welcoming entryway. The spacious primary suite includes a walk-in shower with body sprays and premium finishes. Additional features include a heated 2-car attached garage with epoxy flooring, custom built-in storage, and pull-down attic access. The professionally landscaped yard showcases an expanded paver patio, underground irrigation system, landscape lighting, gutter guards, border magic edging, and a decorative paver walkway from the driveway to the front door. The home also includes a steam humidifier, reverse osmosis system, and stainless steel garbage disposal. Enjoy true maintenance-free living with an HOA that covers lawn care, snow removal, irrigation water, shrub trimming, fertilization, and weed control--all for just 200/month. This home is a rare opportunity to own a show-quality property that stands apart in both design and detail.
Contact an agent
Home facts
- Year built:2015
- Listing ID #:822007
- Added:117 day(s) ago
- Updated:September 30, 2025 at 02:29 PM
Rooms and interior
- Bedrooms:2
- Total bathrooms:2
- Full bathrooms:1
- Living area:1,934 sq. ft.
Structure and exterior
- Year built:2015
- Building area:1,934 sq. ft.
- Lot area:0.14 Acres
Utilities
- Water:Public
Finances and disclosures
- Price:$550,000
- Price per sq. ft.:$284.38
- Tax amount:$4,356 (2024)
New listings near 11024 Lake Central Drive
 $679,900Pending4 beds 3 baths3,810 sq. ft.
$679,900Pending4 beds 3 baths3,810 sq. ft.14776 N Quartz Lane, Dyer, IN 46311
MLS# 828437Listed by: HOFFMAN REALTORS LLC- New
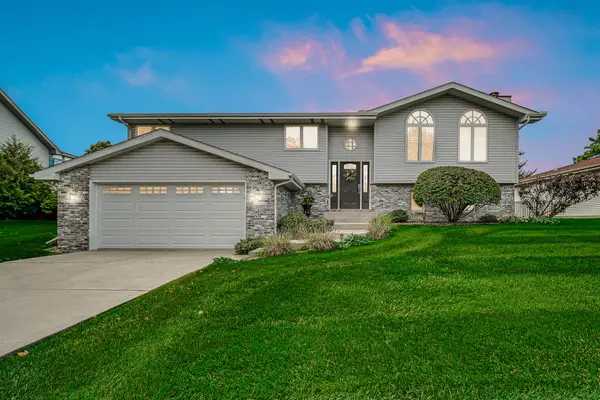 $439,000Active3 beds 2 baths2,608 sq. ft.
$439,000Active3 beds 2 baths2,608 sq. ft.12901 Snowberry Lane, St. John, IN 46373
MLS# 828408Listed by: ROCK REALTY GROUP LLC  $348,800Active2 beds 2 baths1,900 sq. ft.
$348,800Active2 beds 2 baths1,900 sq. ft.9567 Mill Creek Road, St. John, IN 46373
MLS# 818400Listed by: COMPASS INDIANA, LLC- New
 $659,900Active4 beds 3 baths3,405 sq. ft.
$659,900Active4 beds 3 baths3,405 sq. ft.14703 N Quartz Lane, Dyer, IN 46311
MLS# 828343Listed by: HOFFMAN REALTORS LLC - New
 $694,755Active4 beds 3 baths3,420 sq. ft.
$694,755Active4 beds 3 baths3,420 sq. ft.14509 S Quartz Lane, Dyer, IN 46311
MLS# 828340Listed by: HOFFMAN REALTORS LLC - New
 $934,900Active5 beds 4 baths2,910 sq. ft.
$934,900Active5 beds 4 baths2,910 sq. ft.13020 Red Lily Way, St. John, IN 46373
MLS# 828330Listed by: MCCOLLY REAL ESTATE - New
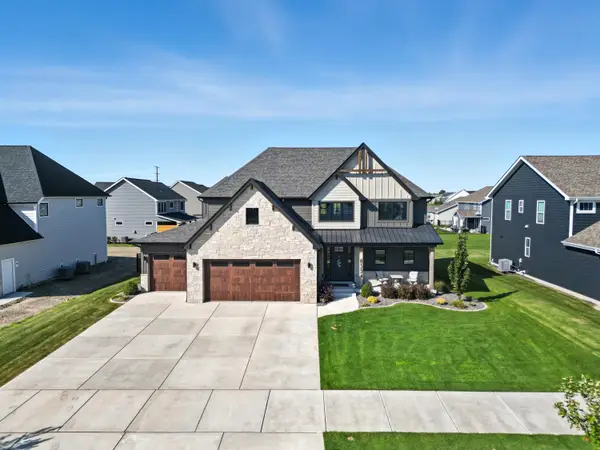 $840,000Active5 beds 3 baths3,312 sq. ft.
$840,000Active5 beds 3 baths3,312 sq. ft.8334 W 105th Avenue, St. John, IN 46373
MLS# 828286Listed by: MCCOLLY REAL ESTATE - Open Sun, 1 to 3pmNew
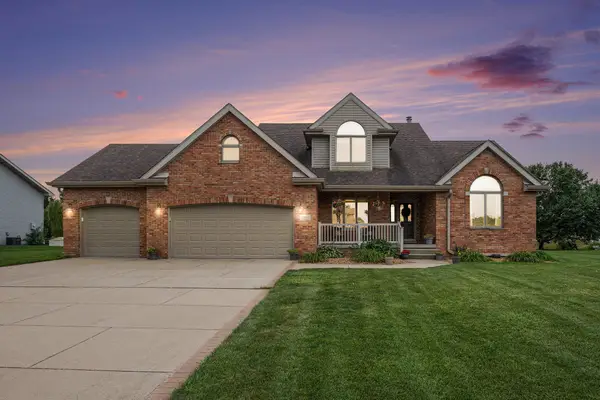 $519,900Active4 beds 4 baths3,308 sq. ft.
$519,900Active4 beds 4 baths3,308 sq. ft.14067 W 92nd Lane, St. John, IN 46373
MLS# 828287Listed by: EVERS REALTY GROUP - New
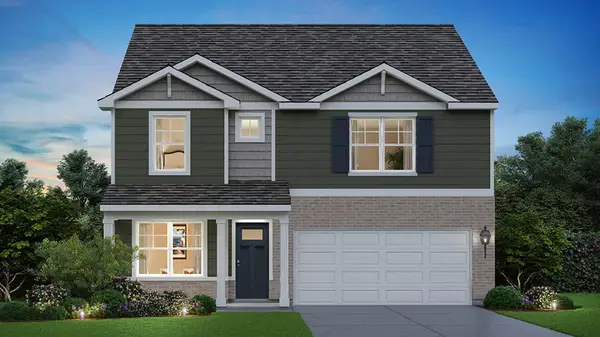 $389,990Active4 beds 3 baths2,356 sq. ft.
$389,990Active4 beds 3 baths2,356 sq. ft.10542 Morse Place, Crown Point, IN 46373
MLS# 828275Listed by: DRH REALTY OF INDIANA - New
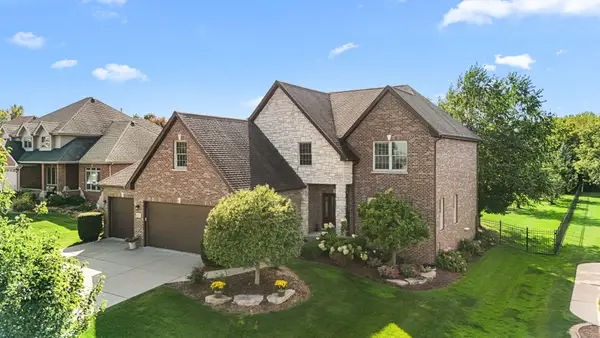 $789,000Active5 beds 5 baths4,438 sq. ft.
$789,000Active5 beds 5 baths4,438 sq. ft.8872 Winding Trail, St. John, IN 46373
MLS# 828262Listed by: @PROPERTIES/CHRISTIE'S INTL RE
