12064 N Oakwood Drive, St. John, IN 46373
Local realty services provided by:Better Homes and Gardens Real Estate Connections
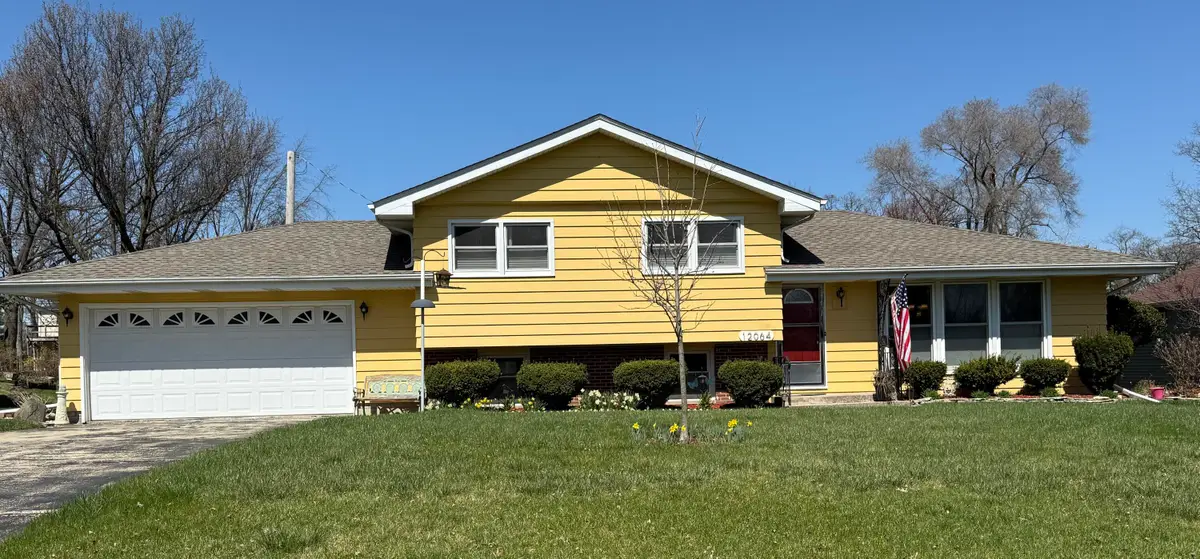
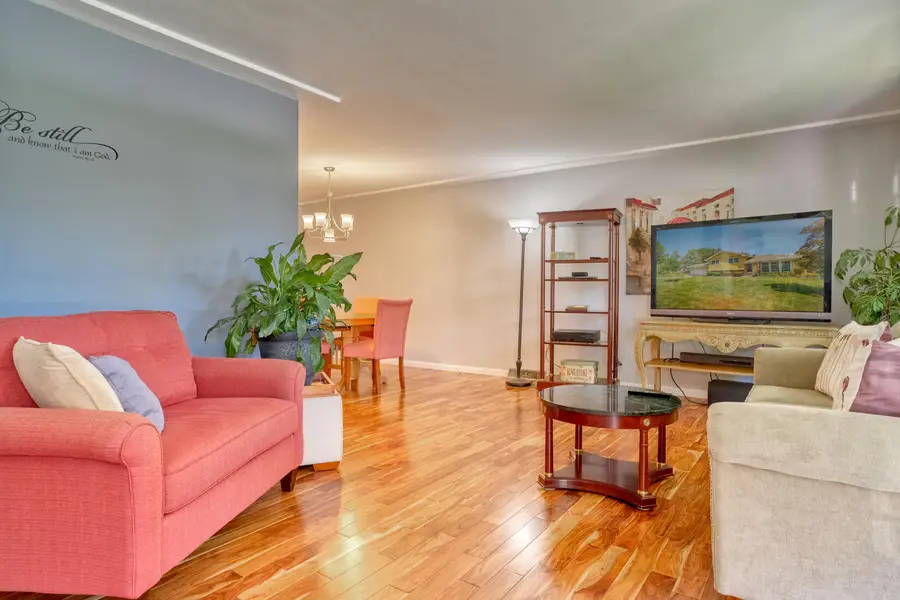
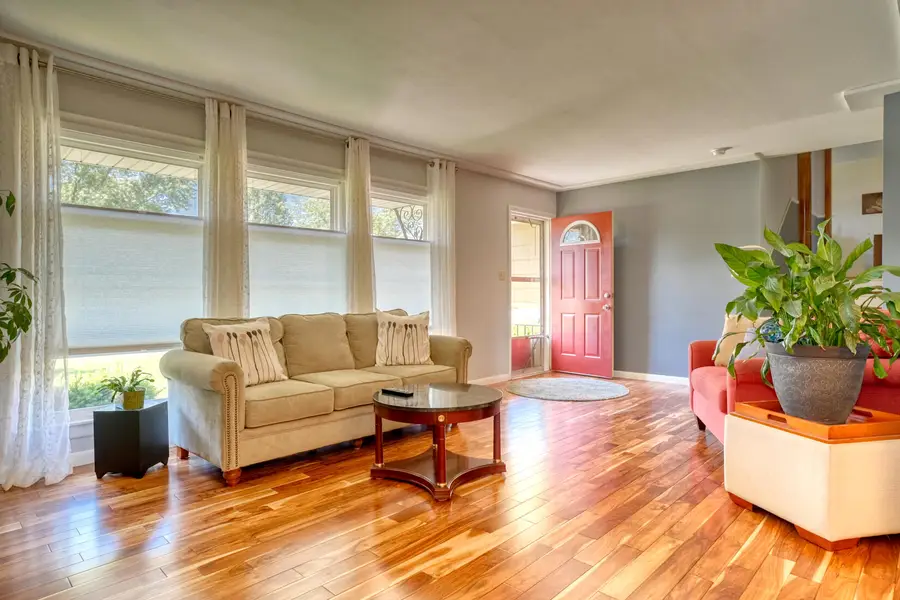
Listed by:karen simnick
Office:century 21 circle
MLS#:818820
Source:Northwest Indiana AOR as distributed by MLS GRID
12064 N Oakwood Drive,St. John, IN 46373
$360,000
- 3 Beds
- 2 Baths
- 2,340 sq. ft.
- Single family
- Pending
Price summary
- Price:$360,000
- Price per sq. ft.:$153.85
About this home
Quad Level Home on spacious 1/2 Acre lot in Serene St. John Neighborhood! The gorgeous flowers, foliage and landscape create a welcoming entrance to remember. The upper level offers three sunlit bedrooms and a spacious bathroom that blends modern comfort with timeless charm. The main floor living room and dining room are both adorned with stunning acacia wood flooring. New double hung windows flood the space with natural light, creating a bright and airy ambiance. The kitchen has stainless steel appliances and a layout that inspires culinary creativity. Enjoy the brand new vinyl flooring throughout the lower level, including a newly updated bathroom. The basement features a 4 x 8 quilting or crafting table along with a convenient washer and dryer. It's the perfect space for hobbies and household chores. Walk outside to your private 1/2 acre backyard paradise. A spacious deck and patio provide the perfect setting for outdoor dining and relaxation surrounded by lush landscaping and vibrant flowers. Also, an adorable 10 x 18 shed with electric, heat and pull down stairs leading to a loft! Turn it into a kids playhouse, greenhouse, crafting house or pool house - the possibilities are endless! Dive into summer fun with the 15 x 32 above ground pool, featuring a secure fence and locking staircase for safety and privacy. Attached 2 car garage with storage space, Generac generator, Roof - 3 yrs, hot water heater - 6 yrs, owned water softener, brand new A/C and an irrigation system. Walking distance to the corner park. This house is ready to welcome you home!
Contact an agent
Home facts
- Year built:1964
- Listing Id #:818820
- Added:427 day(s) ago
- Updated:July 26, 2025 at 09:16 PM
Rooms and interior
- Bedrooms:3
- Total bathrooms:2
- Full bathrooms:1
- Living area:2,340 sq. ft.
Structure and exterior
- Year built:1964
- Building area:2,340 sq. ft.
- Lot area:0.5 Acres
Schools
- High school:Lake Central High School
Utilities
- Water:Public
Finances and disclosures
- Price:$360,000
- Price per sq. ft.:$153.85
- Tax amount:$2,820 (2024)
New listings near 12064 N Oakwood Drive
- New
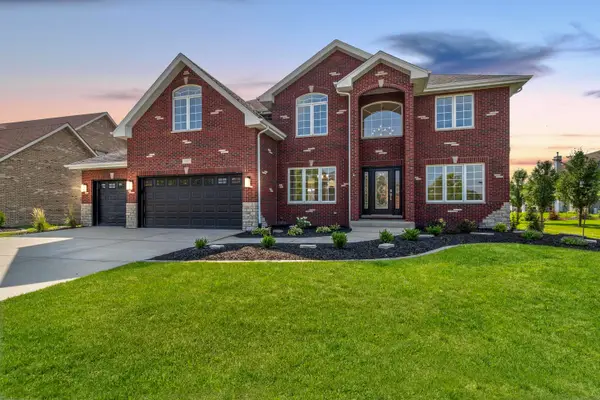 $749,900Active4 beds 3 baths3,638 sq. ft.
$749,900Active4 beds 3 baths3,638 sq. ft.10407 Golden Arch Avenue, St. John, IN 46373
MLS# 825965Listed by: KELLER WILLIAMS PREFERRED REAL - Open Sun, 1 to 2pmNew
 $899,999Active5 beds 4 baths6,670 sq. ft.
$899,999Active5 beds 4 baths6,670 sq. ft.9875 Aster Cove, St. John, IN 46373
MLS# 825966Listed by: NEW AVENUE REALTY,LLC - New
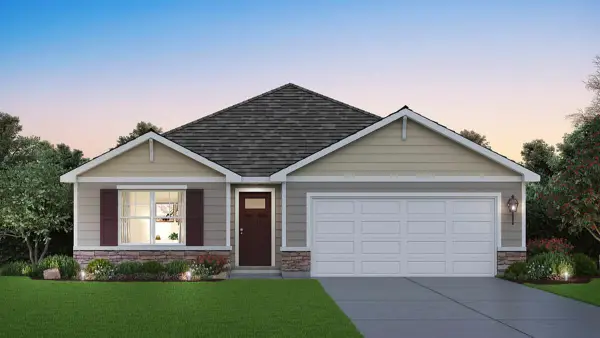 $359,990Active4 beds 2 baths1,771 sq. ft.
$359,990Active4 beds 2 baths1,771 sq. ft.10596 Morse Place, Crown Point, IN 46307
MLS# 825937Listed by: DRH REALTY OF INDIANA - New
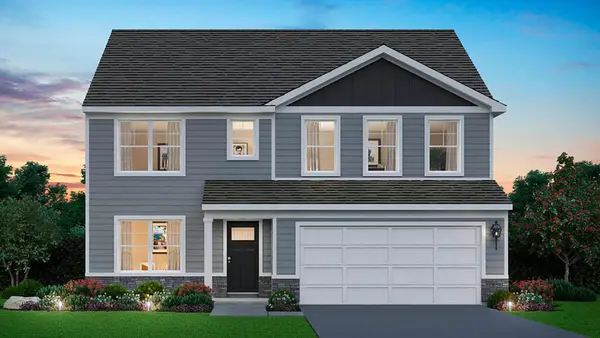 $439,990Active4 beds 3 baths2,836 sq. ft.
$439,990Active4 beds 3 baths2,836 sq. ft.10588 Morse Place, Crown Point, IN 46373
MLS# 825943Listed by: DRH REALTY OF INDIANA - New
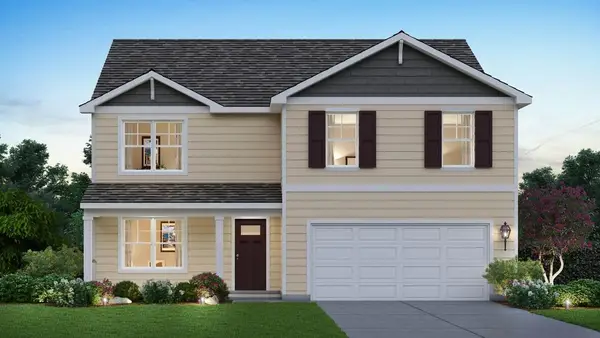 $419,990Active4 beds 3 baths2,521 sq. ft.
$419,990Active4 beds 3 baths2,521 sq. ft.10606 Morse Place, Crown Point, IN 46373
MLS# 825945Listed by: DRH REALTY OF INDIANA - New
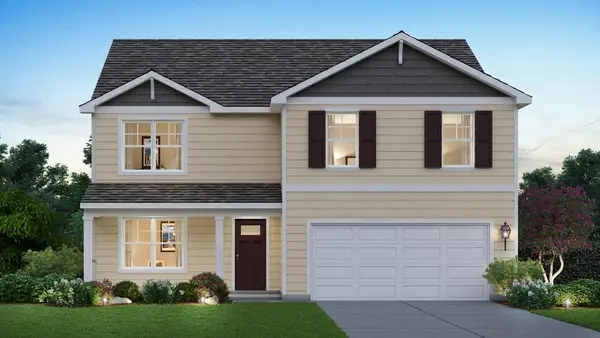 $424,990Active4 beds 3 baths
$424,990Active4 beds 3 baths10672 Morse Place, Crown Point, IN 46373
MLS# 825949Listed by: DRH REALTY OF INDIANA - New
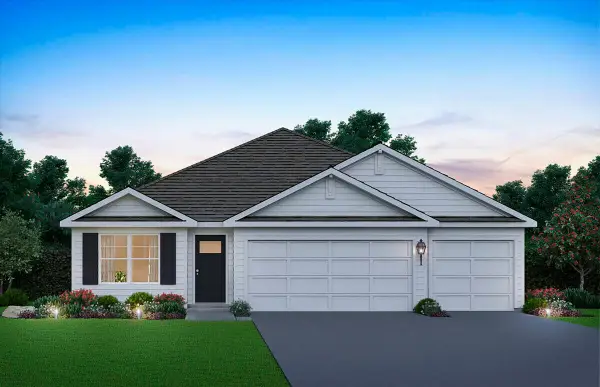 $412,990Active3 beds 2 baths1,970 sq. ft.
$412,990Active3 beds 2 baths1,970 sq. ft.10650 Morse Place, Crown Point, IN 46373
MLS# 825951Listed by: DRH REALTY OF INDIANA - New
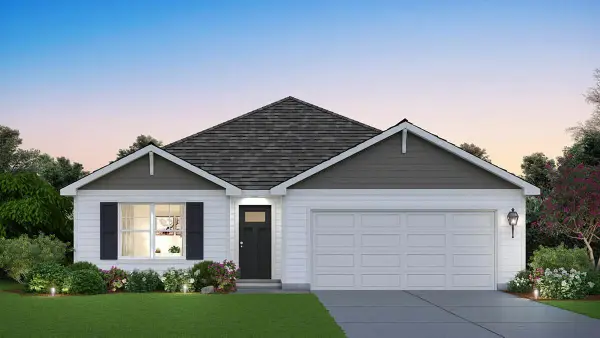 $432,990Active4 beds 2 baths1,771 sq. ft.
$432,990Active4 beds 2 baths1,771 sq. ft.10375 Blaine Street, Crown Point, IN 46307
MLS# 825934Listed by: DRH REALTY OF INDIANA - New
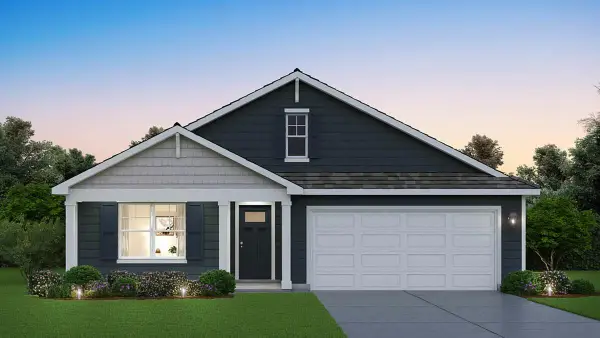 $366,990Active4 beds 2 baths1,771 sq. ft.
$366,990Active4 beds 2 baths1,771 sq. ft.10616 Morse Place, Crown Point, IN 46307
MLS# 825936Listed by: DRH REALTY OF INDIANA - New
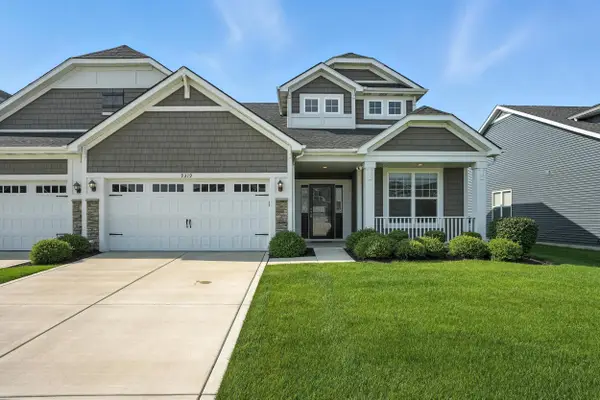 $361,000Active2 beds 2 baths1,880 sq. ft.
$361,000Active2 beds 2 baths1,880 sq. ft.9319 Mill Creek Road, Cedar Lake, IN 46303
MLS# 825753Listed by: BETTER HOMES AND GARDENS REAL
