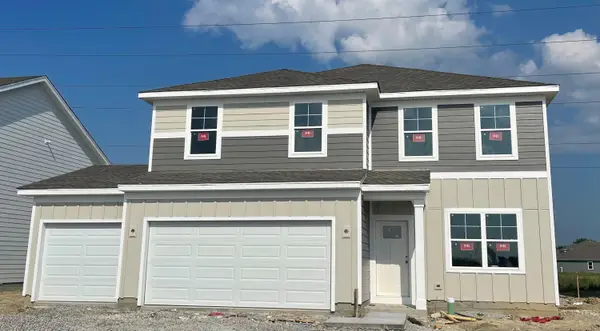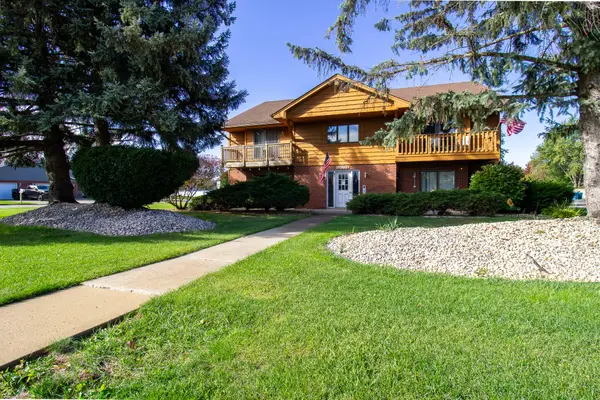7293 W 107th Place, Saint John, IN 46373
Local realty services provided by:Better Homes and Gardens Real Estate Connections
Listed by:kristin hadley
Office:drh realty of indiana
MLS#:826829
Source:Northwest Indiana AOR as distributed by MLS GRID
7293 W 107th Place,Crown Point, IN 46373
$369,990
- 2 Beds
- 2 Baths
- 1,748 sq. ft.
- Single family
- Pending
Price summary
- Price:$369,990
- Price per sq. ft.:$211.66
- Monthly HOA dues:$42.33
About this home
Welcome to the Bristol - Where Style Meets Smart Living!! This beautifully designed ranch-style new construction home that combines elegance, comfort, and everyday functionality will be ready NOW!!!As you enter, you're welcomed by a spacious foyer that leads to a well-appointed secondary bedroom and a full bathroom perfect for guests. Just down the hall, a versatile flex room awaits, ideal for a home office, reading nook, or creative space.At the heart of the home is the expansive open-concept living area. The modern kitchen is a chef's dream, featuring sleek stainless-steel appliances, a generous walk-in pantry, and a large center island perfect for meal prep, casual dining, or gathering with friends. The kitchen seamlessly flows into the dining and living areas, making entertaining effortless and inclusive.The private primary suite offers a relaxing escape, complete with a dual-sink vanity, private toilet, and an oversized walk-in closet for ultimate convenience.Additional highlights include a centrally located laundry room and a covered back patio off the dining area an inviting space to enjoy your morning coffee or unwind in the evening. This energy-efficient SMART HOME is equipped with an industry-leading suite of features for hands-free living. Exterior Perks of this Fabulous home include a fully landscaped homesite with partial sod. Durable, high-quality Hardie board siding all in a Prime Location Situated in the highly rated Crown Point School District Convenient access to Illinois for Chicago commuters. The Bristol isn't just a home it's the lifestyle upgrade you've been waiting for.*Exterior/Interior pictures of similar model*
Contact an agent
Home facts
- Year built:2025
- Listing ID #:826829
- Added:109 day(s) ago
- Updated:November 02, 2025 at 08:25 AM
Rooms and interior
- Bedrooms:2
- Total bathrooms:2
- Full bathrooms:2
- Living area:1,748 sq. ft.
Structure and exterior
- Year built:2025
- Building area:1,748 sq. ft.
- Lot area:0.19 Acres
Schools
- High school:Crown Point High School
- Middle school:Colonel John Wheeler Middle School
- Elementary school:Timothy Ball Elementary School
Utilities
- Water:Public
Finances and disclosures
- Price:$369,990
- Price per sq. ft.:$211.66
- Tax amount:$110 (2024)
New listings near 7293 W 107th Place
- New
 $542,900Active3 beds 2 baths1,705 sq. ft.
$542,900Active3 beds 2 baths1,705 sq. ft.13993 Blue Sky Court, Dyer, IN 46311
MLS# 830137Listed by: KELLER WILLIAMS PREFERRED REAL - New
 $799,900Active4 beds 3 baths2,465 sq. ft.
$799,900Active4 beds 3 baths2,465 sq. ft.9617 Fescue Drive, St. John, IN 46373
MLS# 830115Listed by: HOUSE HUNTERS REALTY, LLC - Open Sun, 11am to 1pmNew
 $445,000Active3 beds 3 baths2,874 sq. ft.
$445,000Active3 beds 3 baths2,874 sq. ft.10138 Privet Drive, Crown Point, IN 46307
MLS# 830079Listed by: LISTING LEADERS EXECUTIVE RE - New
 $561,990Active3 beds 2 baths2,171 sq. ft.
$561,990Active3 beds 2 baths2,171 sq. ft.10191 Red Oak Drive, St. John, IN 46373
MLS# 830075Listed by: HOMESMART LEGACY - New
 $344,900Active3 beds 2 baths1,751 sq. ft.
$344,900Active3 beds 2 baths1,751 sq. ft.10325 Birchbrook Drive, Dyer, IN 46311
MLS# 830076Listed by: BANGA REALTY, LLC - New
 $439,900Active4 beds 3 baths2,582 sq. ft.
$439,900Active4 beds 3 baths2,582 sq. ft.10331 Privet Drive, Crown Point, IN 46307
MLS# 830042Listed by: REDFIN - Open Sun, 12 to 3pmNew
 $849,825Active4 beds 4 baths2,827 sq. ft.
$849,825Active4 beds 4 baths2,827 sq. ft.10511 Mahogany Terrace, St. John, IN 46373
MLS# 830034Listed by: HAVEN REALTY - New
 $579,000Active3 beds 6 baths5,552 sq. ft.
$579,000Active3 beds 6 baths5,552 sq. ft.8905 Willow Lane, St. John, IN 46373
MLS# 829902Listed by: SPRINGER REAL ESTATE COMPANY  $389,990Pending3 beds 3 baths2,251 sq. ft.
$389,990Pending3 beds 3 baths2,251 sq. ft.10681 Blaine Street, Crown Point, IN 46307
MLS# 829798Listed by: DRH REALTY OF INDIANA- New
 $199,900Active2 beds 1 baths1,157 sq. ft.
$199,900Active2 beds 1 baths1,157 sq. ft.9532 Keilman Street #2n, St. John, IN 46373
MLS# 829546Listed by: A.R.E. PARTNERS INC.
