8195 W 101st Place, St. John, IN 46373
Local realty services provided by:Better Homes and Gardens Real Estate Connections
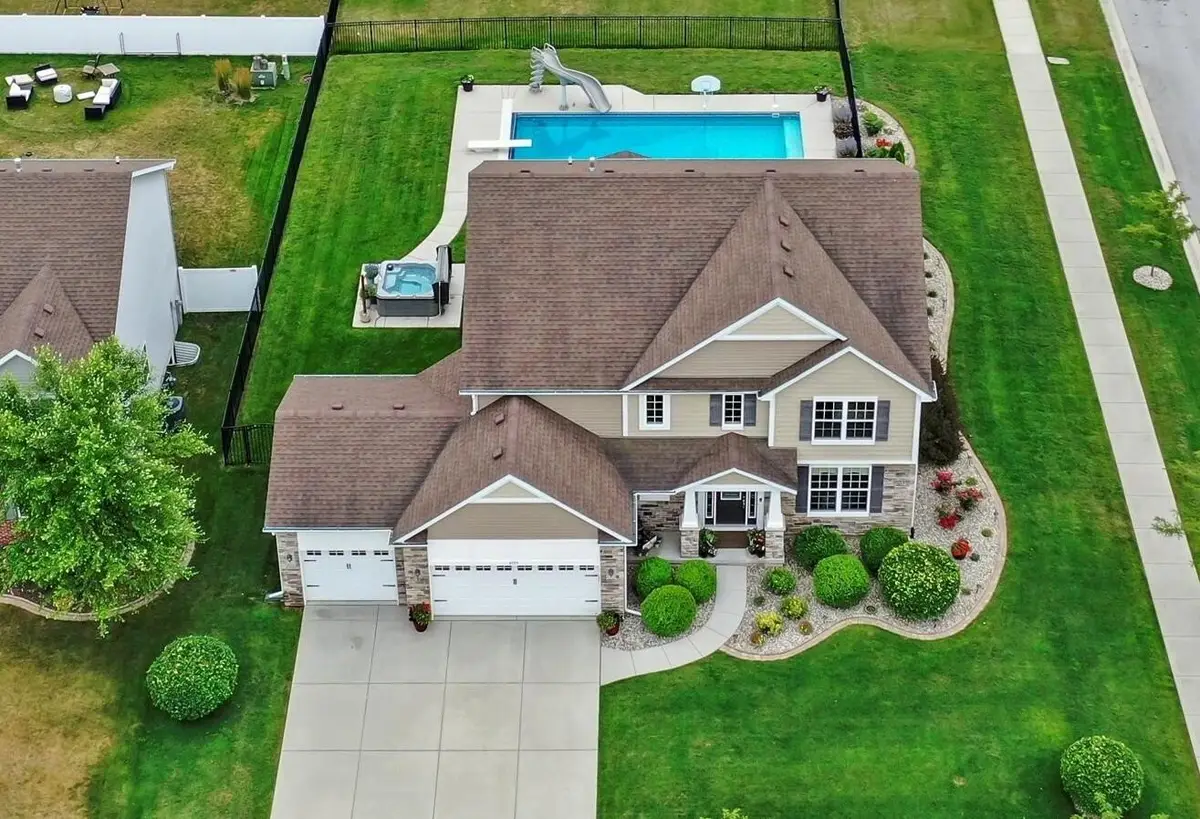
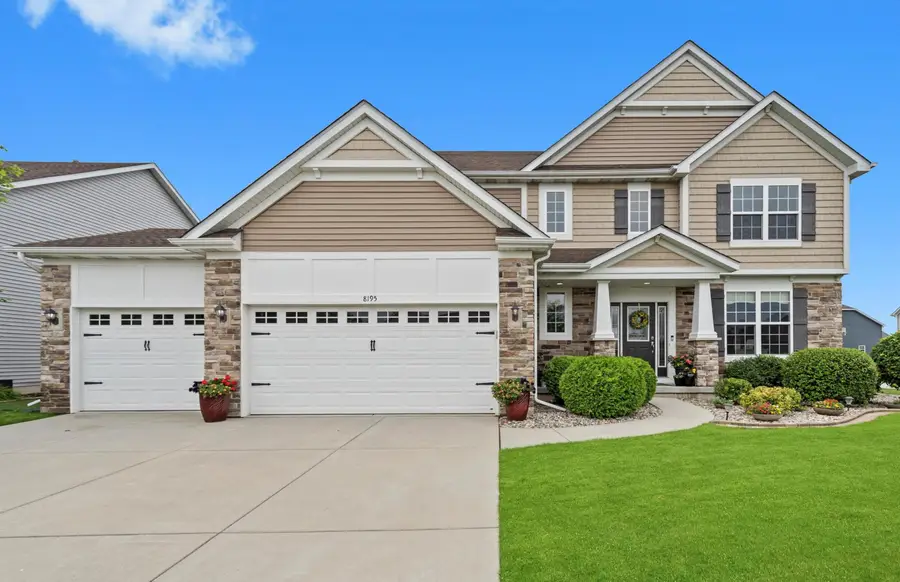

Listed by:cara dulaitis
Office:re/max 10 schererville
MLS#:825029
Source:Northwest Indiana AOR as distributed by MLS GRID
8195 W 101st Place,St. John, IN 46373
$576,000
- 4 Beds
- 3 Baths
- 3,027 sq. ft.
- Single family
- Active
Price summary
- Price:$576,000
- Price per sq. ft.:$190.29
- Monthly HOA dues:$42.33
About this home
IDEAL LOCATION - HEATED INGROUND POOL - This spectacular 4 bedroom home in The Gates of St. John is ideally situated just 1 block from the park, near walking trails, pickleball courts & the "coming soon" community center. This highly coveted Cordera model features over 3,000 finished sq ft above grade, plus a HUGE full unfinished basement with unlimited potential. Imagine entertaining in your backyard oasis, with a HEATED inground pool, with 8' deep end, diving board & waterslide! (Heater extends pool season by at least 2 months!) The oversized concrete patio was extended to provide a dedicated pathway to the hot tub! Corner lot is fenced in with wrought iron fencing & also features inground sprinklers. Inside, prepare to be impressed by high ceilings, archways, crown molding, trey ceilings & engineered hardwood floors. Open concept floor plan was meant for entertaining, with BONUS SUN ROOM with pool view & sliders to the patio, cozy gas log fireplace in the great room, & TONS OF KITCHEN CABINET SPACE, including an additional wall of cabinets w/ roll out drawers! Oversized kitchen island with GRANITE counters & bar top seating, custom tile backsplash & Samsung black stainless appliances included! Work from home? Main floor office features beautiful HW floors, wainscotting, arched entry & trey ceiling. Even convenient main floor laundry! Upstairs, French doors open to the primary suite, featuring double sinks, a custom tile shower, separate soaking tub & massive walk in closet with custom organizers. Full unfinished basement w/ 9' ceilings offers potential for a home gym, additional living space if desired & TONS of storage. This home has all the bells & whistles; even custom window treatments throughout, savings thousands when you move in! Don't wait long to schedule a private showing!
Contact an agent
Home facts
- Year built:2015
- Listing Id #:825029
- Added:17 day(s) ago
- Updated:July 30, 2025 at 07:16 PM
Rooms and interior
- Bedrooms:4
- Total bathrooms:3
- Full bathrooms:2
- Half bathrooms:1
- Living area:3,027 sq. ft.
Structure and exterior
- Year built:2015
- Building area:3,027 sq. ft.
- Lot area:0.3 Acres
Schools
- High school:Hanover Central High School
Utilities
- Water:Public
Finances and disclosures
- Price:$576,000
- Price per sq. ft.:$190.29
- Tax amount:$5,779 (2024)
New listings near 8195 W 101st Place
- New
 $379,900Active3 beds 2 baths1,942 sq. ft.
$379,900Active3 beds 2 baths1,942 sq. ft.9176 W Springhill Drive, St. John, IN 46373
MLS# 826003Listed by: MCCOLLY REAL ESTATE - New
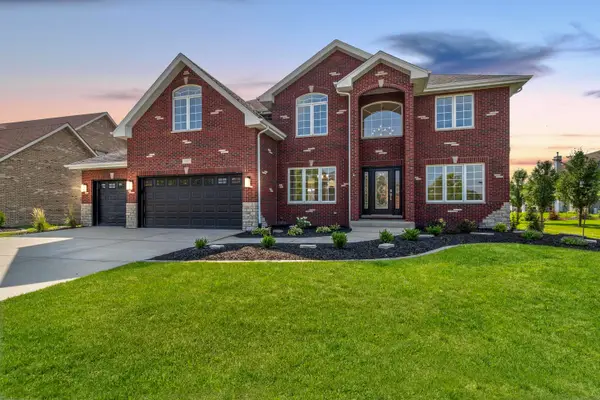 $749,900Active4 beds 3 baths3,638 sq. ft.
$749,900Active4 beds 3 baths3,638 sq. ft.10407 Golden Arch Avenue, St. John, IN 46373
MLS# 825965Listed by: KELLER WILLIAMS PREFERRED REAL - Open Sun, 1 to 2pmNew
 $899,999Active5 beds 4 baths6,670 sq. ft.
$899,999Active5 beds 4 baths6,670 sq. ft.9875 Aster Cove, St. John, IN 46373
MLS# 825966Listed by: NEW AVENUE REALTY,LLC - New
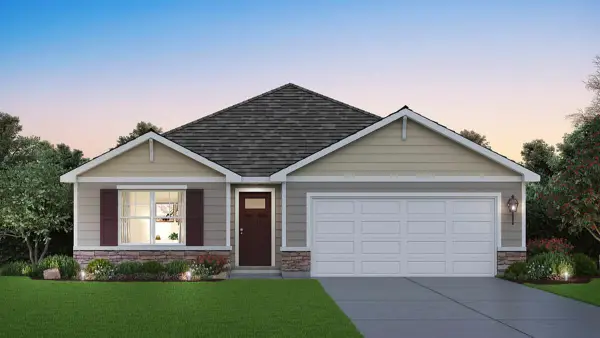 $359,990Active4 beds 2 baths1,771 sq. ft.
$359,990Active4 beds 2 baths1,771 sq. ft.10596 Morse Place, Crown Point, IN 46307
MLS# 825937Listed by: DRH REALTY OF INDIANA - New
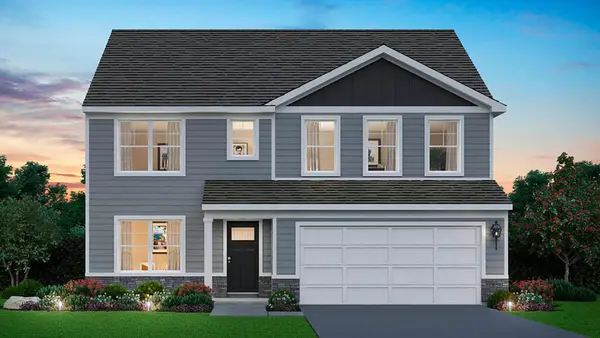 $439,990Active4 beds 3 baths2,836 sq. ft.
$439,990Active4 beds 3 baths2,836 sq. ft.10588 Morse Place, Crown Point, IN 46373
MLS# 825943Listed by: DRH REALTY OF INDIANA - New
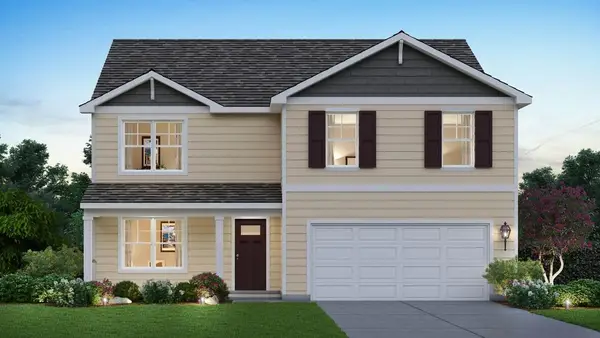 $419,990Active4 beds 3 baths2,521 sq. ft.
$419,990Active4 beds 3 baths2,521 sq. ft.10606 Morse Place, Crown Point, IN 46373
MLS# 825945Listed by: DRH REALTY OF INDIANA - New
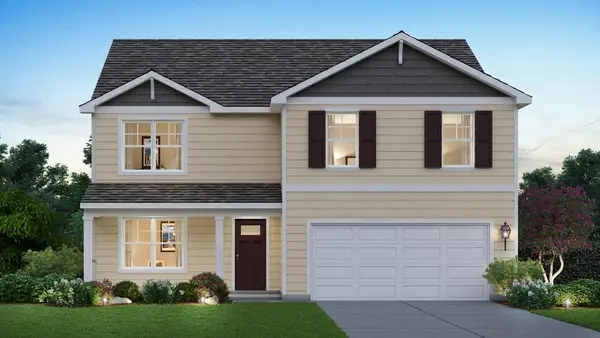 $424,990Active4 beds 3 baths
$424,990Active4 beds 3 baths10672 Morse Place, Crown Point, IN 46373
MLS# 825949Listed by: DRH REALTY OF INDIANA - New
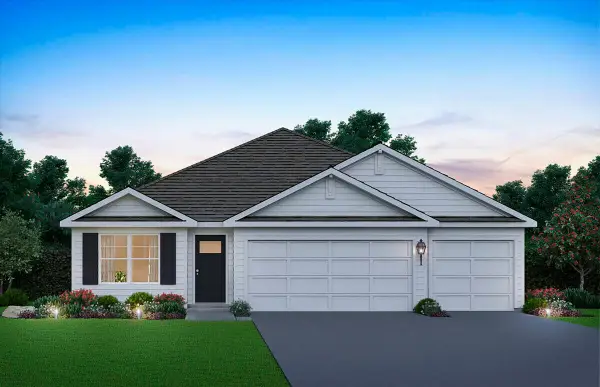 $412,990Active3 beds 2 baths1,970 sq. ft.
$412,990Active3 beds 2 baths1,970 sq. ft.10650 Morse Place, Crown Point, IN 46373
MLS# 825951Listed by: DRH REALTY OF INDIANA - New
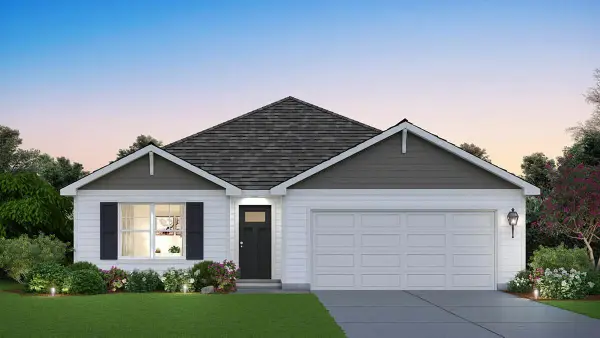 $432,990Active4 beds 2 baths1,771 sq. ft.
$432,990Active4 beds 2 baths1,771 sq. ft.10375 Blaine Street, Crown Point, IN 46307
MLS# 825934Listed by: DRH REALTY OF INDIANA - New
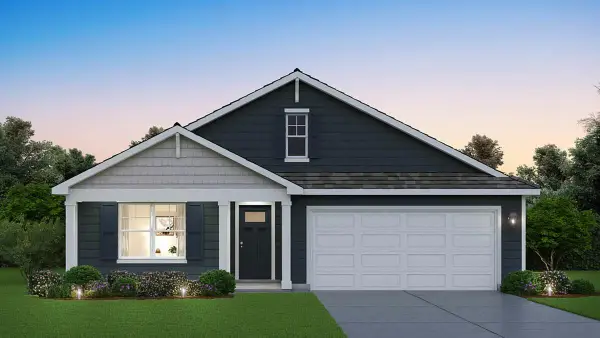 $366,990Active4 beds 2 baths1,771 sq. ft.
$366,990Active4 beds 2 baths1,771 sq. ft.10616 Morse Place, Crown Point, IN 46307
MLS# 825936Listed by: DRH REALTY OF INDIANA
