9184 Hickory Place, Saint John, IN 46373
Local realty services provided by:Better Homes and Gardens Real Estate Connections
Listed by:nickolas witvoet
Office:listing leaders northwest
MLS#:816505
Source:Northwest Indiana AOR as distributed by MLS GRID
9184 Hickory Place,St. John, IN 46373
$439,900
- 2 Beds
- 2 Baths
- 1,829 sq. ft.
- Townhouse
- Pending
Price summary
- Price:$439,900
- Price per sq. ft.:$240.51
- Monthly HOA dues:$150
About this home
Proudly introducing The Millstone, a LUXURY, ranch-style, SINGLE-LEVEL townhome NEWLY built & READY now, located in the highly coveted Gates of St. John subdivision, featuring 2 beds & 2 baths encompassing over 1800 sq. ft. A covered front porch welcomes you into the OPEN-CONCEPT floor plan w/ high-volume ceilings, abundant natural light, wood floors flowing through the whole home, & generous entertainment & gathering room- all complimented by modern design selections providing sophistication & timeless elegance. The gourmet kitchen includes plentiful cabinetry w/ floating shelves & STAINLESS STEEL appliances complete with a side-by-side refrigerator, dishwasher, range w/ micro-hood, & disposal. The kitchen also has ISLAND & sparkling white quartz counters & is adjoined w/ beautiful ALL SEASON'S room for added space & tranquility. Master suite is truly a personal sanctuary w/ sitting area, two sizable walk-in closets, & spa-like ensuite comprised of dual split bowl vanities, custom tile walk-in shower w/ glass door, water closet, & linen closet. The second bedroom is generous in size w/ spacious closet & the second FULL bath just down the hall. You will be sure to notice the true craftsmanship the builder offers w/ R-15 wall & R-38 ceiling insulation, Jeld-Wen Low-E thermopane windows, hardboard siding, RESNET energy smart qualification, plus water softener included.Full unfinished BASEMENT gives added convenience. Enjoy maintenance-free living w/ lawn care, snow removal, & irrigation system upkeep included in the HOA. Neighborhood amenities such as ponds, park, soccer fields, skate park, & WALKING PATHS provide a wonderful community feel. You will not want to live ANYWHERE ELSE, schedule your showing TODAY!
Contact an agent
Home facts
- Year built:2025
- Listing ID #:816505
- Added:423 day(s) ago
- Updated:September 30, 2025 at 07:30 AM
Rooms and interior
- Bedrooms:2
- Total bathrooms:2
- Full bathrooms:1
- Living area:1,829 sq. ft.
Structure and exterior
- Year built:2025
- Building area:1,829 sq. ft.
- Lot area:0.14 Acres
Schools
- High school:Hanover Central High School
- Middle school:Hanover Central Middle School
- Elementary school:Lincoln Elementary School
Utilities
- Water:Public
Finances and disclosures
- Price:$439,900
- Price per sq. ft.:$240.51
- Tax amount:$6 (2023)
New listings near 9184 Hickory Place
 $679,900Pending4 beds 3 baths3,810 sq. ft.
$679,900Pending4 beds 3 baths3,810 sq. ft.14776 N Quartz Lane, Dyer, IN 46311
MLS# 828437Listed by: HOFFMAN REALTORS LLC- New
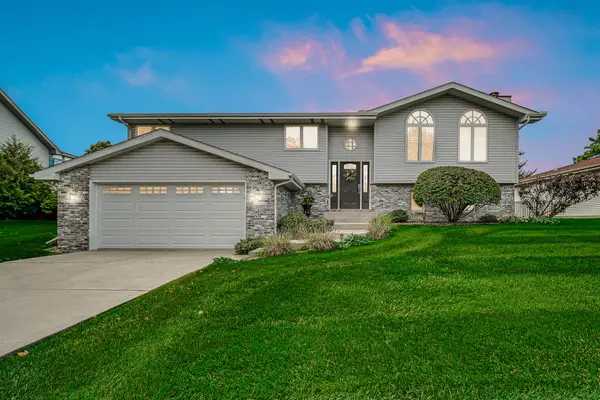 $439,000Active3 beds 2 baths2,608 sq. ft.
$439,000Active3 beds 2 baths2,608 sq. ft.12901 Snowberry Lane, St. John, IN 46373
MLS# 828408Listed by: ROCK REALTY GROUP LLC  $348,800Active2 beds 2 baths1,900 sq. ft.
$348,800Active2 beds 2 baths1,900 sq. ft.9567 Mill Creek Road, St. John, IN 46373
MLS# 818400Listed by: COMPASS INDIANA, LLC- New
 $659,900Active4 beds 3 baths3,405 sq. ft.
$659,900Active4 beds 3 baths3,405 sq. ft.14703 N Quartz Lane, Dyer, IN 46311
MLS# 828343Listed by: HOFFMAN REALTORS LLC - New
 $694,755Active4 beds 3 baths3,420 sq. ft.
$694,755Active4 beds 3 baths3,420 sq. ft.14509 S Quartz Lane, Dyer, IN 46311
MLS# 828340Listed by: HOFFMAN REALTORS LLC - New
 $934,900Active5 beds 4 baths2,910 sq. ft.
$934,900Active5 beds 4 baths2,910 sq. ft.13020 Red Lily Way, St. John, IN 46373
MLS# 828330Listed by: MCCOLLY REAL ESTATE - New
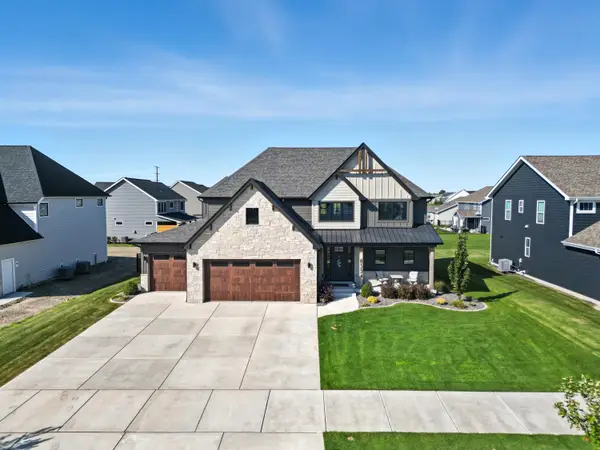 $840,000Active5 beds 3 baths3,312 sq. ft.
$840,000Active5 beds 3 baths3,312 sq. ft.8334 W 105th Avenue, St. John, IN 46373
MLS# 828286Listed by: MCCOLLY REAL ESTATE - Open Sun, 1 to 3pmNew
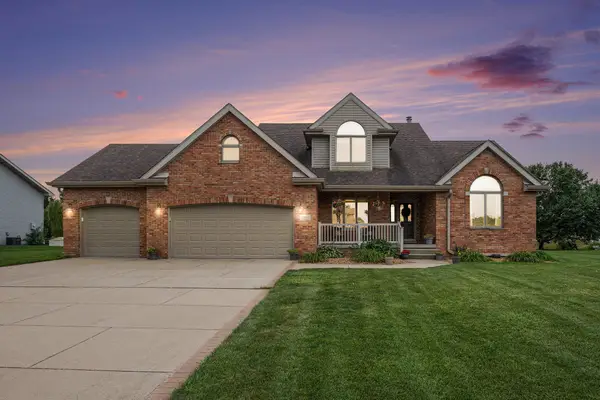 $519,900Active4 beds 4 baths3,308 sq. ft.
$519,900Active4 beds 4 baths3,308 sq. ft.14067 W 92nd Lane, St. John, IN 46373
MLS# 828287Listed by: EVERS REALTY GROUP - New
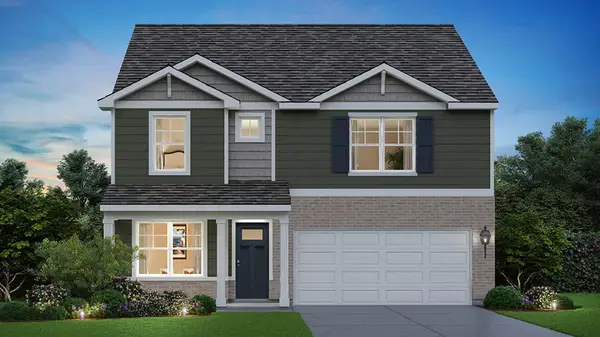 $389,990Active4 beds 3 baths2,356 sq. ft.
$389,990Active4 beds 3 baths2,356 sq. ft.10542 Morse Place, Crown Point, IN 46373
MLS# 828275Listed by: DRH REALTY OF INDIANA - New
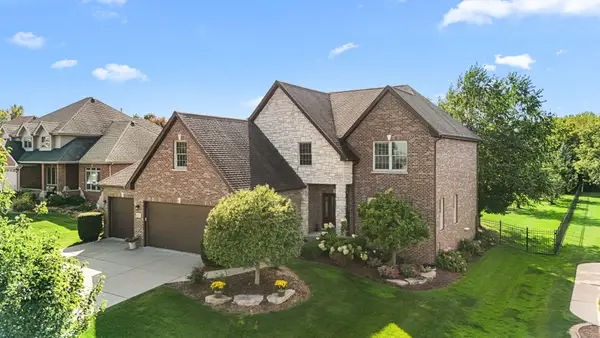 $789,000Active5 beds 5 baths4,438 sq. ft.
$789,000Active5 beds 5 baths4,438 sq. ft.8872 Winding Trail, St. John, IN 46373
MLS# 828262Listed by: @PROPERTIES/CHRISTIE'S INTL RE
