9342 Iris Drive, Saint John, IN 46373
Local realty services provided by:Better Homes and Gardens Real Estate Connections
Listed by: violet terzioski
Office: listing leaders
MLS#:538774
Source:Northwest Indiana AOR as distributed by MLS GRID
9342 Iris Drive,St. John, IN 46373
$739,900
- 5 Beds
- 4 Baths
- 3,345 sq. ft.
- Single family
- Active
Price summary
- Price:$739,900
- Price per sq. ft.:$221.2
About this home
READY TO MOVE IN GORGEOUS UNIQUELY DESIGNED 2 STORY HOME in NORTH GATE subdivision in St John, IN. This home features 5 beds, 3.75 baths. A personal castle, this home is loaded with luxurious amenities and UPGRADED CUSTOM FEATURES that cater to a lifestyle of comfort. Designed for entertaining, the fabulous GREAT ROOM is highlighted by a fireplace. OPEN CONCEPT great room is wide open & connected to the stunning kitchen with an eat-in bar that's sure to be a favorite gathering place. Kitchen APPLIANCES INCLUDED as well! From the impressive coffered and detailed ceilings to the hand-scraped hardwood flooring, unique trim moldings, custom cabinetry, sleek quartz tops this home CHARMS from every angle. Master suite is not to be missed with custom ceilings, a luxury spa-inspired bath with FREE STANDING TUB and a huge closet ready to welcome a king and queen. LANDSCAPING & IRRIGATION INSTALLED. DUAL-ZONED HEATING & COOLING. MUST SEE!
Contact an agent
Home facts
- Year built:2023
- Listing ID #:538774
- Added:878 day(s) ago
- Updated:February 12, 2026 at 08:08 PM
Rooms and interior
- Bedrooms:5
- Total bathrooms:4
- Full bathrooms:3
- Living area:3,345 sq. ft.
Structure and exterior
- Year built:2023
- Building area:3,345 sq. ft.
- Lot area:0.35 Acres
Schools
- High school:Lake Central High School
Utilities
- Water:Public
Finances and disclosures
- Price:$739,900
- Price per sq. ft.:$221.2
- Tax amount:$73
New listings near 9342 Iris Drive
- New
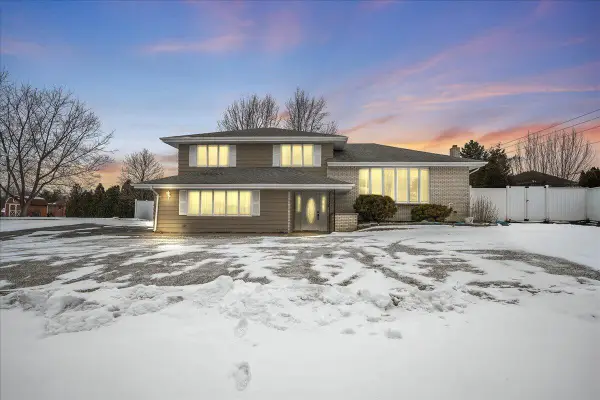 $609,999Active4 beds 5 baths2,035 sq. ft.
$609,999Active4 beds 5 baths2,035 sq. ft.13440 W 93rd Avenue, St. John, IN 46373
MLS# 833892Listed by: NEW CHAPTER REAL ESTATE - Open Sat, 11am to 1pmNew
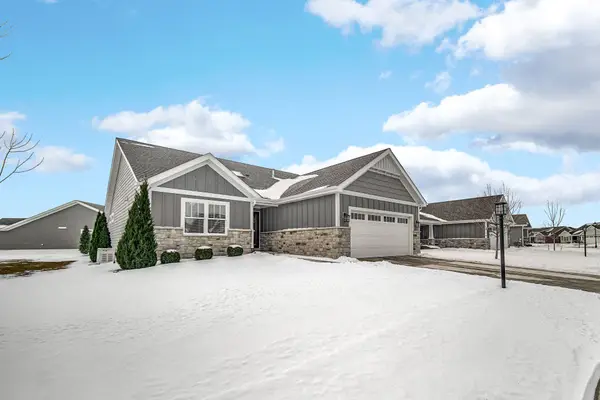 $459,900Active3 beds 2 baths1,922 sq. ft.
$459,900Active3 beds 2 baths1,922 sq. ft.8341 Larkspur Terrace, St. John, IN 46373
MLS# 833881Listed by: @PROPERTIES/CHRISTIE'S INTL RE - New
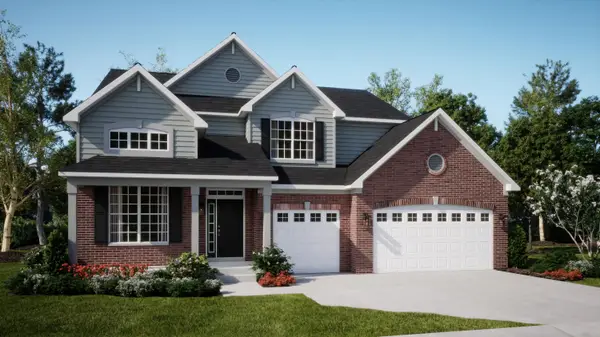 $549,145Active5 beds 3 baths2,951 sq. ft.
$549,145Active5 beds 3 baths2,951 sq. ft.9385 101st Place, St. John, IN 46373
MLS# 833853Listed by: HOMESMART REALTY GROUP - New
 $335,000Active2.14 Acres
$335,000Active2.14 Acres8510 Stonegate Court, St. John, IN 46373
MLS# 833827Listed by: MCCOLLY REAL ESTATE - New
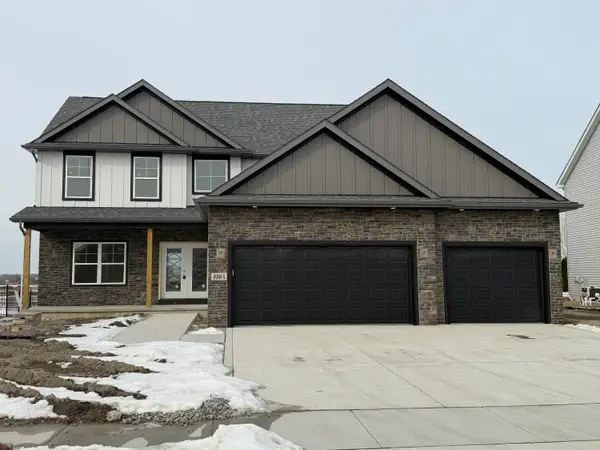 $799,900Active4 beds 3 baths2,819 sq. ft.
$799,900Active4 beds 3 baths2,819 sq. ft.8384 Willowhaven Drive, St. John, IN 46373
MLS# 833829Listed by: MCCOLLY REAL ESTATE - Open Sat, 12 to 2pmNew
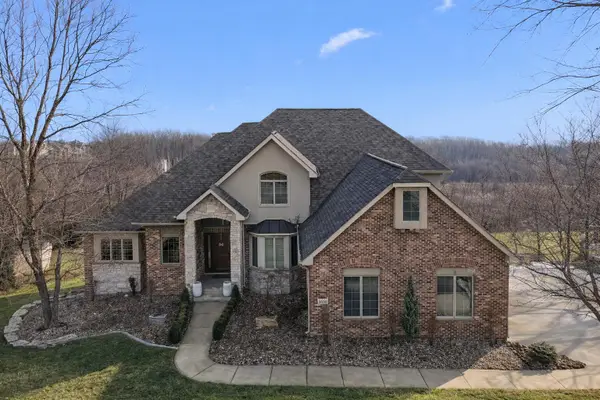 $1,049,000Active5 beds 5 baths6,413 sq. ft.
$1,049,000Active5 beds 5 baths6,413 sq. ft.8955 Hillside Drive, St. John, IN 46373
MLS# 832593Listed by: @PROPERTIES/CHRISTIE'S INTL RE - Open Sun, 1 to 3pmNew
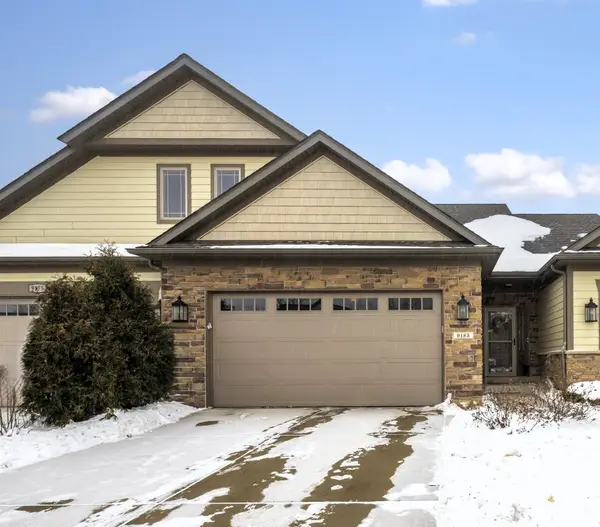 $419,900Active3 beds 3 baths1,810 sq. ft.
$419,900Active3 beds 3 baths1,810 sq. ft.9185 W 107th Place, St. John, IN 46373
MLS# 833690Listed by: COLDWELL BANKER REAL ESTATE GR - New
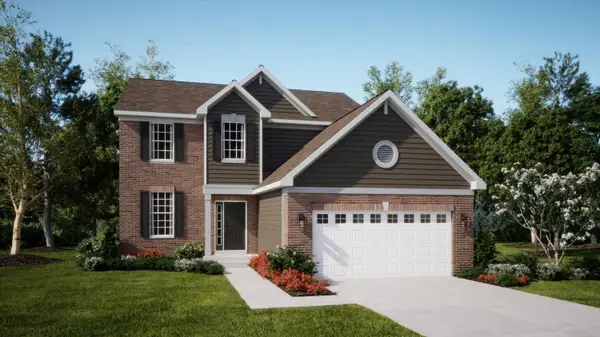 $486,335Active4 beds 3 baths2,448 sq. ft.
$486,335Active4 beds 3 baths2,448 sq. ft.10173 Red Oak Drive, St. John, IN 46373
MLS# 833691Listed by: HOMESMART REALTY GROUP - Open Sat, 11am to 1pmNew
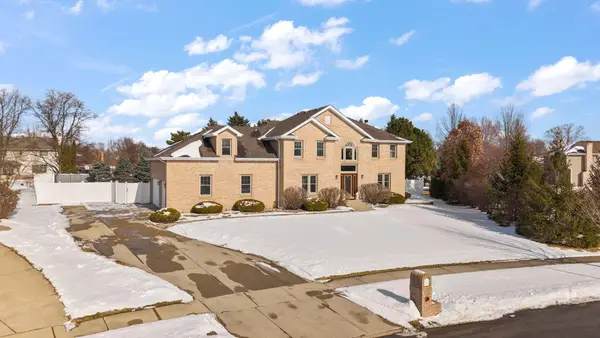 $685,000Active4 beds 4 baths4,596 sq. ft.
$685,000Active4 beds 4 baths4,596 sq. ft.13280 Monix Drive, St. John, IN 46373
MLS# 833681Listed by: REALTY EXECUTIVES PREMIER - Open Sun, 1 to 3pmNew
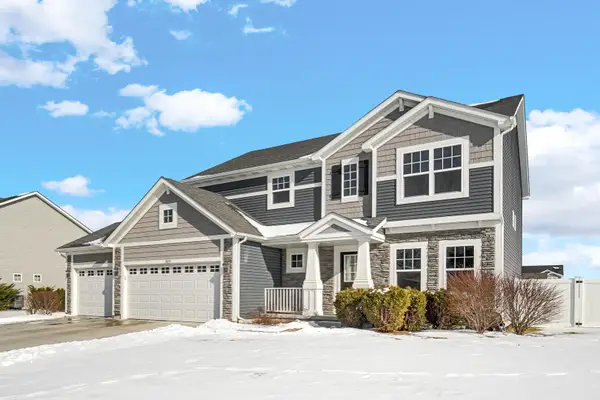 $525,000Active4 beds 3 baths3,711 sq. ft.
$525,000Active4 beds 3 baths3,711 sq. ft.8825 Marquette Street, St. John, IN 46373
MLS# 833670Listed by: BHHS INDIANA REALTY

