9343 Iris Drive, Saint John, IN 46373
Local realty services provided by:Better Homes and Gardens Real Estate Connections
Listed by: kelly oneill, alexis o'neill
Office: realty executives premier
MLS#:830007
Source:Northwest Indiana AOR as distributed by MLS GRID
9343 Iris Drive,St. John, IN 46373
$999,000
- 6 Beds
- 4 Baths
- 5,033 sq. ft.
- Single family
- Active
Upcoming open houses
- Sat, Feb 2812:00 pm - 02:00 pm
Price summary
- Price:$999,000
- Price per sq. ft.:$198.49
- Monthly HOA dues:$33.33
About this home
Exceptional Custom-Built Home in Prestigious Northgate, Gates of St. John. Discover refined luxury in this stunning custom-built residence offering over 5,000 sq. ft. of thoughtfully designed living space. With six bedrooms and four bathrooms, this home showcases exquisite craftsmanship and modern elegance. The gourmet kitchen is a chef's dream, featuring a large quartz waterfall island, dual ovens, stainless steel appliances, and a stylish bar area with a built-in beverage fridge and floating wine racks for up to 50 bottles. A walk-in pantry with a sliding barn door adds both charm and function. Over 2,100 sq. ft. of rich oak flooring flows throughout the main level, complementing the home's modern design and decorative brick accents. The great room impresses with soaring ceilings, abundant natural light, and a sleek electric fireplace, creating the perfect space for gatherings. The luxurious primary suite offers a tray ceiling, spa-like bath with soaking tub and glass shower, and private deck access with cedar ceiling and ambient lighting. Enjoy outdoor living on the covered patio with Royal Blush stone landscaping, irrigation system, and fully fenced yard. The three-car garage features epoxy floors and 220V EV wiring. A finished basement adds a rec room, bar, game area, bedroom, and full bath. Additional highlights include dual-zone HVAC, a whole-home water treatment system, and 22 exterior recessed lights illuminating this modern masterpiece.
Contact an agent
Home facts
- Year built:2021
- Listing ID #:830007
- Added:221 day(s) ago
- Updated:February 25, 2026 at 12:08 PM
Rooms and interior
- Bedrooms:6
- Total bathrooms:4
- Full bathrooms:2
- Living area:5,033 sq. ft.
Structure and exterior
- Year built:2021
- Building area:5,033 sq. ft.
- Lot area:0.34 Acres
Schools
- High school:Lake Central High School
- Middle school:Clark Middle School
- Elementary school:Kolling Elementary School
Utilities
- Water:Public
Finances and disclosures
- Price:$999,000
- Price per sq. ft.:$198.49
- Tax amount:$7,958 (2024)
New listings near 9343 Iris Drive
- New
 $585,000Active4 beds 5 baths2,035 sq. ft.
$585,000Active4 beds 5 baths2,035 sq. ft.13440 W 93rd Avenue, St. John, IN 46373
MLS# 834482Listed by: NEW CHAPTER REAL ESTATE - New
 $295,000Active0.5 Acres
$295,000Active0.5 Acres9260 Continental Way, St. John, IN 46373
MLS# 834454Listed by: MCCOLLY REAL ESTATE - New
 $375,000Active4 beds 3 baths3,208 sq. ft.
$375,000Active4 beds 3 baths3,208 sq. ft.12480 Acorn Court, St. John, IN 46373
MLS# 834451Listed by: SIMPLIFY YOUR MOVE! REALTY INC  $580,245Pending5 beds 3 baths2,951 sq. ft.
$580,245Pending5 beds 3 baths2,951 sq. ft.8840 102nd Street, St. John, IN 46373
MLS# 834401Listed by: HOMESMART REALTY GROUP- New
 $269,900Active4 beds 2 baths1,723 sq. ft.
$269,900Active4 beds 2 baths1,723 sq. ft.11009 W 105th Place, St. John, IN 46373
MLS# 834339Listed by: 21 CENTURY REALTY GROUP 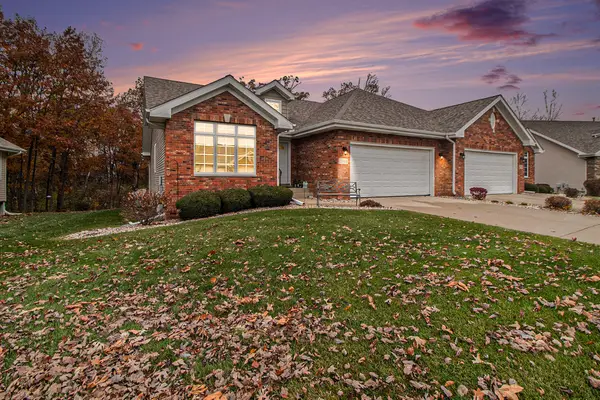 $399,900Pending2 beds 2 baths1,768 sq. ft.
$399,900Pending2 beds 2 baths1,768 sq. ft.11988 W 108th Place, St. John, IN 46373
MLS# 834274Listed by: EVERS REALTY GROUP- New
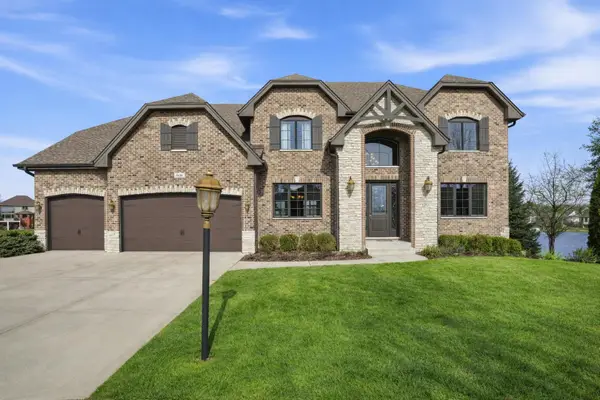 $997,000Active5 beds 3 baths4,373 sq. ft.
$997,000Active5 beds 3 baths4,373 sq. ft.9430 Highland Court, St. John, IN 46373
MLS# 12571838Listed by: MCCOLLY REAL ESTATE - New
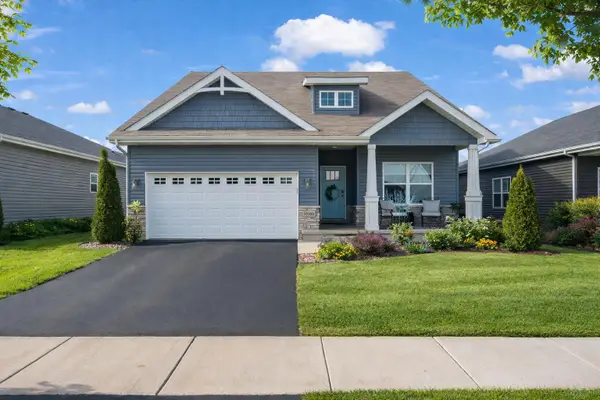 $415,900Active3 beds 2 baths1,858 sq. ft.
$415,900Active3 beds 2 baths1,858 sq. ft.10160 Privet Drive, Crown Point, IN 46307
MLS# 834257Listed by: EXP REALTY, LLC - Open Sun, 12:30 to 3pmNew
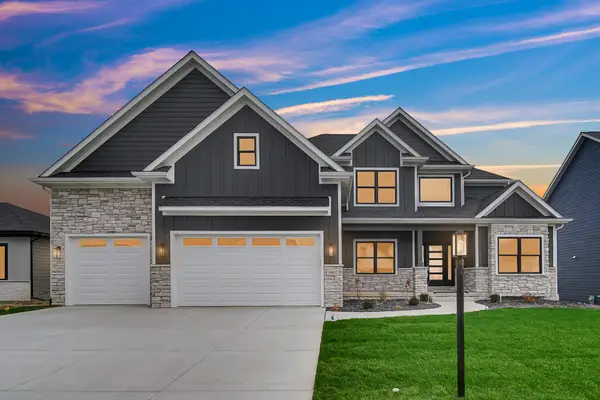 Listed by BHGRE$978,900Active4 beds 4 baths3,681 sq. ft.
Listed by BHGRE$978,900Active4 beds 4 baths3,681 sq. ft.9467 Tall Grass Trail, St. John, IN 46373
MLS# 834234Listed by: BETTER HOMES AND GARDENS REAL - New
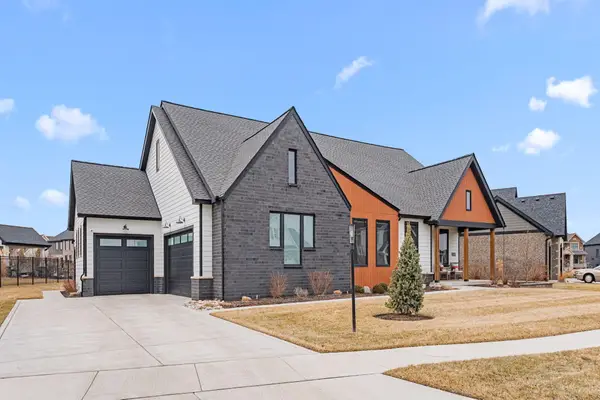 $849,000Active5 beds 3 baths3,748 sq. ft.
$849,000Active5 beds 3 baths3,748 sq. ft.13340 Redbud Drive, St. John, IN 46311
MLS# 834206Listed by: @PROPERTIES/CHRISTIE'S INTL RE

