9416 Corydalis Avenue, Saint John, IN 46373
Local realty services provided by:Better Homes and Gardens Real Estate Connections
Listed by: katherine bultema
Office: compass indiana, llc.
MLS#:531494
Source:Northwest Indiana AOR as distributed by MLS GRID
9416 Corydalis Avenue,St. John, IN 46373
$749,900
- 4 Beds
- 3 Baths
- 2,977 sq. ft.
- Single family
- Active
Price summary
- Price:$749,900
- Price per sq. ft.:$251.9
About this home
PROPOSED CONSTRUCTION | Looking to build your beautiful new HOME in St. John's highly sought after Preserve Subdivision on Lot 322- here is the Riley Model featuring 4 beds, 2.5 baths, over 2900 finished square feet 2-Story with unfinished daylight basement!! It's all in the details for this builder; coffered ceiling, custom trim package throughout, gas fireplace surrounded by custom built-in shelves in the living room, luxurious spa-inspired master bathroom with spacious HIS & HER closets! Main level boasts ideally situated home office, open concept living room, dining room, kitchen + mudroom & 1/2 bathroom. Kitchen has oversized island, S/S appliances, pantry, & quartz C.T.'s. Upper level includes the master Ensuite,3 additional bedrooms, FULL bathroom with double vanity, & laundry room!Photos represent a previously built Riley layout and are being used to provide an example of the layout & finishes.
Contact an agent
Home facts
- Year built:2023
- Listing ID #:531494
- Added:986 day(s) ago
- Updated:February 26, 2026 at 08:25 PM
Rooms and interior
- Bedrooms:4
- Total bathrooms:3
- Full bathrooms:2
- Half bathrooms:1
- Rooms Total:10
- Kitchen Description:Dishwasher, Disposal, Microwave
- Basement Description:Basement
- Living area:2,977 sq. ft.
Heating and cooling
- Heating:Forced Air
Structure and exterior
- Year built:2023
- Building area:2,977 sq. ft.
- Lot area:0.25 Acres
- Lot Features:Curbs, Nearly Level, Paved Road, Sidewalks
- Architectural Style:Two Story
- Exterior Features:Deck, Porch-Covered
- Levels:2 Stories
Schools
- High school:Lake Central High School
- Middle school:Kahler Middle School
Utilities
- Water:Municipal Water
Finances and disclosures
- Price:$749,900
- Price per sq. ft.:$251.9
New listings near 9416 Corydalis Avenue
- New
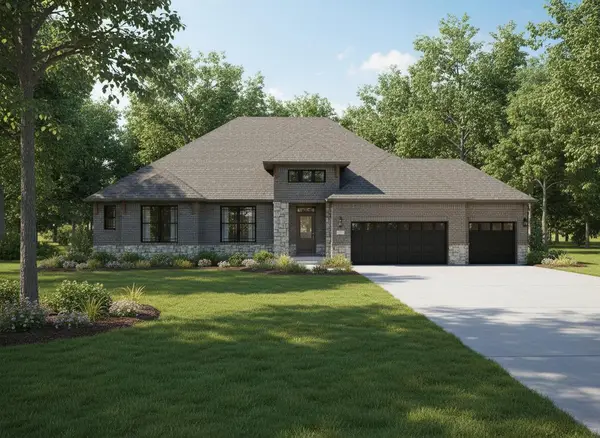 $874,900Active3 beds 3 baths2,618 sq. ft.
$874,900Active3 beds 3 baths2,618 sq. ft.9820 Dunegrass Way, St. John, IN 46373
MLS# 834575Listed by: EXP REALTY, LLC - New
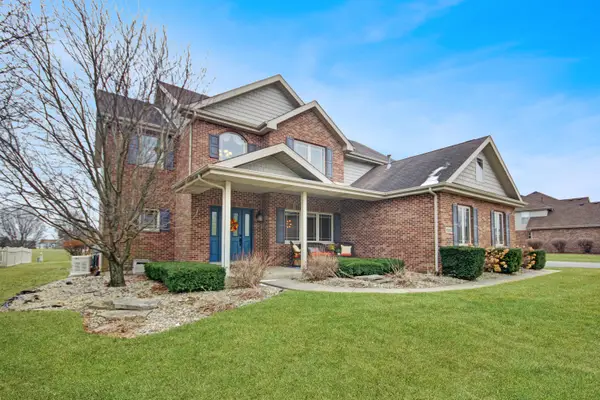 $599,000Active5 beds 3 baths2,600 sq. ft.
$599,000Active5 beds 3 baths2,600 sq. ft.10363 Adler Cove, St. John, IN 46373
MLS# 834570Listed by: MCCOLLY REAL ESTATE - New
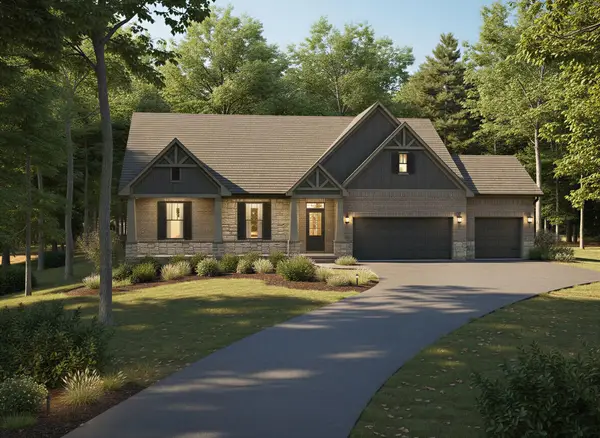 $869,900Active4 beds 3 baths2,364 sq. ft.
$869,900Active4 beds 3 baths2,364 sq. ft.13061 Waterleaf Drive, St. John, IN 46373
MLS# 834573Listed by: EXP REALTY, LLC - New
 $554,900Active5 beds 4 baths3,110 sq. ft.
$554,900Active5 beds 4 baths3,110 sq. ft.11078 Madigan Avenue, Cedar Lake, IN 46303
MLS# 834550Listed by: @PROPERTIES/CHRISTIE'S INTL RE - New
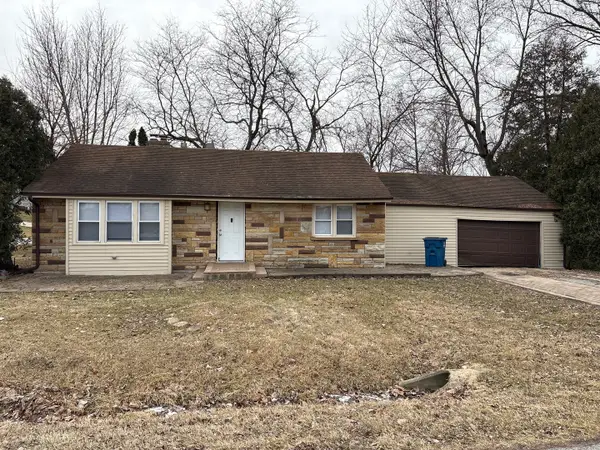 $138,500Active2 beds 1 baths1,097 sq. ft.
$138,500Active2 beds 1 baths1,097 sq. ft.11105 W 105th Place, St. John, IN 46373
MLS# 12577978Listed by: MCCOLLY REAL ESTATE - New
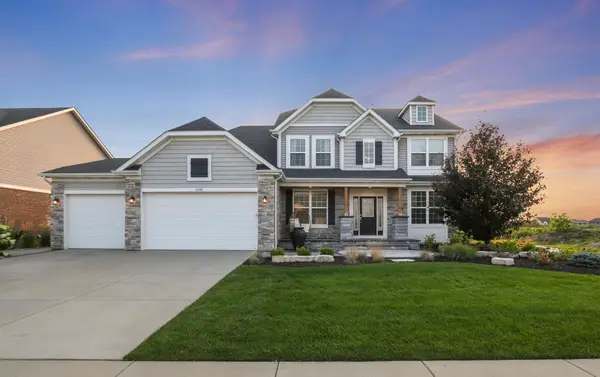 $749,900Active4 beds 3 baths2,814 sq. ft.
$749,900Active4 beds 3 baths2,814 sq. ft.10148 Sentry Drive, St. John, IN 46373
MLS# 834533Listed by: KELLER WILLIAMS PREFERRED REAL - New
 $949,900Active5 beds 5 baths3,377 sq. ft.
$949,900Active5 beds 5 baths3,377 sq. ft.12964 Spirea Avenue, St. John, IN 46373
MLS# 834515Listed by: EXP REALTY, LLC - New
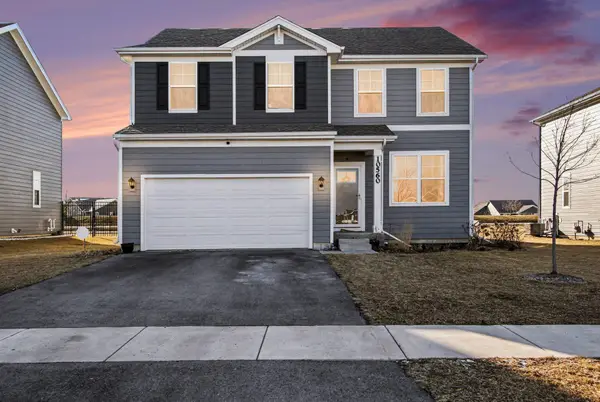 $435,000Active3 beds 3 baths2,251 sq. ft.
$435,000Active3 beds 3 baths2,251 sq. ft.10560 Azalea Drive, Crown Point, IN 46307
MLS# 834508Listed by: LISTING LEADERS MVPS - New
 $585,000Active4 beds 5 baths2,035 sq. ft.
$585,000Active4 beds 5 baths2,035 sq. ft.13440 W 93rd Avenue, St. John, IN 46373
MLS# 834482Listed by: NEW CHAPTER REAL ESTATE - New
 $295,000Active0.5 Acres
$295,000Active0.5 Acres9260 Continental Way, St. John, IN 46373
MLS# 834454Listed by: MCCOLLY REAL ESTATE

