- BHGRE®
- Indiana
- Saint John
- 9884 Switch Grass Lane
9884 Switch Grass Lane, Saint John, IN 46373
Local realty services provided by:Better Homes and Gardens Real Estate Connections
Listed by: brian oster
Office: @properties/christie's international real estate
MLS#:540085
Source:Northwest Indiana AOR as distributed by MLS GRID
9884 Switch Grass Lane,St. John, IN 46373
$846,500
- 4 Beds
- 3 Baths
- 3,227 sq. ft.
- Single family
- Active
Price summary
- Price:$846,500
- Price per sq. ft.:$262.32
About this home
BUILDER OFFERING 20K WINTER SPECIAL TOWARDS RATE BUY-DOWN, ALLOWANCES OR BUILD-OUT !!..THIS 3200 SQ. FT. 4 BEDROOM, 3 BATH 2 STORY W/ A 9' BASEMENT & FINISHED 3 CAR GARAGE SITS ON A 1/3 ACRE LOT THAT WILL NOT HAVE A HOUSE BEHIND. Put your fingerprint on this home as there is almost 60k in select finishes that can still be chosen. The beauty starts as you walk up to the covered front porch with oversized Columns w/ Wood Ceiling. Two-story Foyer with wood floors and custom staircase. Flanking the two-story foyer is the Den and Dining Rm., each with nearly floor to ceiling windows. From the 3 car Garage w/ water and furnace hookups you enter the large mudroom with closet, cubby area and a Laundry Rm. The Kitchen/dinette has an island with seating, wet bar area with mini fridge & opens to Covered Patio. Living Rm. is surrounded by Windows and Fireplace. Upper Level has 4 large Bedrooms w/ walk-in closets, Jack/Jill Bath... Main Bedroom has Full Bath, Massive Closet and hidden Bonus Rm.
Contact an agent
Home facts
- Year built:2023
- Listing ID #:540085
- Added:840 day(s) ago
- Updated:January 30, 2026 at 06:08 PM
Rooms and interior
- Bedrooms:4
- Total bathrooms:3
- Full bathrooms:2
- Half bathrooms:1
- Living area:3,227 sq. ft.
Heating and cooling
- Heating:Forced Air
Structure and exterior
- Year built:2023
- Building area:3,227 sq. ft.
- Lot area:0.34 Acres
Schools
- High school:Lake Central High School
- Middle school:Kahler Middle School
- Elementary school:George Bibich Elementary School
Utilities
- Water:Municipal Water
Finances and disclosures
- Price:$846,500
- Price per sq. ft.:$262.32
New listings near 9884 Switch Grass Lane
- Open Sat, 1 to 3pmNew
 $474,000Active4 beds 3 baths2,398 sq. ft.
$474,000Active4 beds 3 baths2,398 sq. ft.9679 E Oakridge Drive, St. John, IN 46373
MLS# 833406Listed by: CENTURY 21 CIRCLE - New
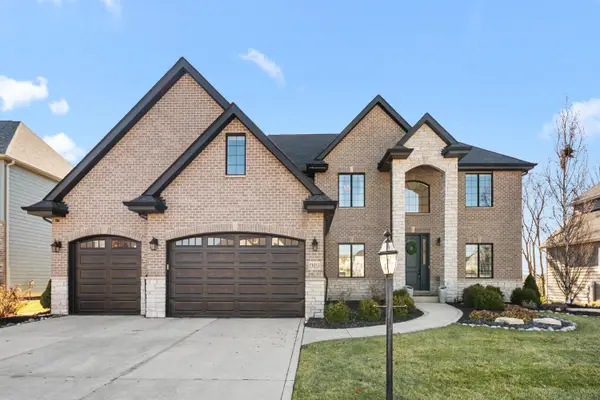 $979,900Active5 beds 6 baths5,987 sq. ft.
$979,900Active5 beds 6 baths5,987 sq. ft.13053 Bluestem Drive, St. John, IN 46373
MLS# 833395Listed by: MCCOLLY REAL ESTATE - Open Sun, 10am to 12pmNew
 $209,900Active2 beds 1 baths1,196 sq. ft.
$209,900Active2 beds 1 baths1,196 sq. ft.9512 Keilman Street #1n, St. John, IN 46373
MLS# 833389Listed by: NEW CHAPTER REAL ESTATE - Open Sat, 12 to 2pmNew
 Listed by BHGRE$498,900Active4 beds 3 baths3,240 sq. ft.
Listed by BHGRE$498,900Active4 beds 3 baths3,240 sq. ft.12022 W 90th Avenue, St. John, IN 46373
MLS# 833394Listed by: BETTER HOMES AND GARDENS REAL - New
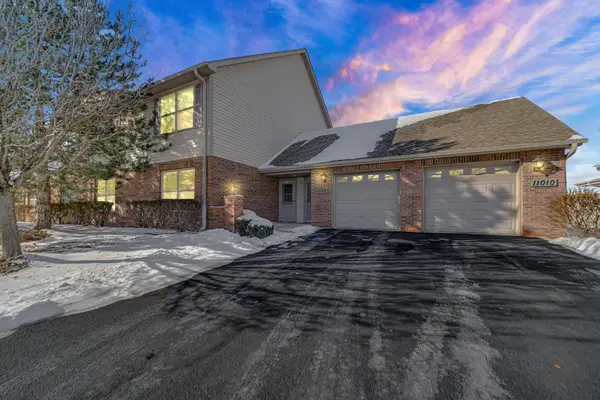 $289,900Active2 beds 2 baths1,400 sq. ft.
$289,900Active2 beds 2 baths1,400 sq. ft.11010 Beacon Court, St. John, IN 46373
MLS# 833364Listed by: SCHUPP REAL ESTATE - New
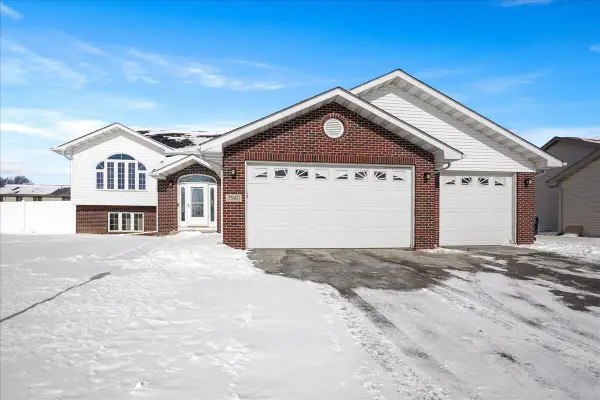 $465,000Active5 beds 3 baths3,896 sq. ft.
$465,000Active5 beds 3 baths3,896 sq. ft.7540 W 92nd Avenue, Crown Point, IN 46307
MLS# 833363Listed by: NEW CHAPTER REAL ESTATE - New
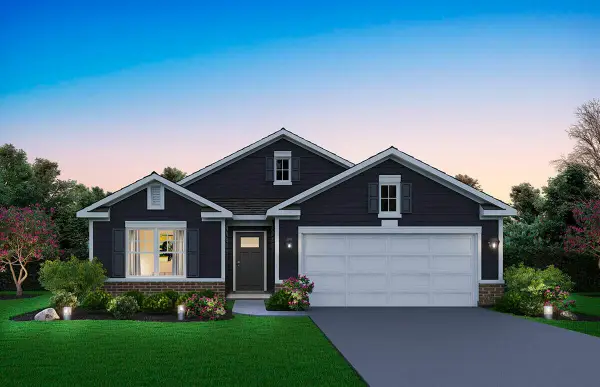 $401,990Active2 beds 2 baths1,748 sq. ft.
$401,990Active2 beds 2 baths1,748 sq. ft.7866 W 106th Place, St. John, IN 46373
MLS# 833337Listed by: DRH REALTY OF INDIANA 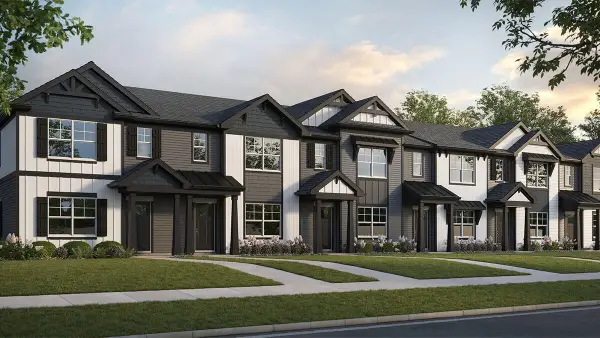 $292,990Pending3 beds 3 baths1,543 sq. ft.
$292,990Pending3 beds 3 baths1,543 sq. ft.8956 Remington Way, St. John, IN 46373
MLS# 833301Listed by: DRH REALTY OF INDIANA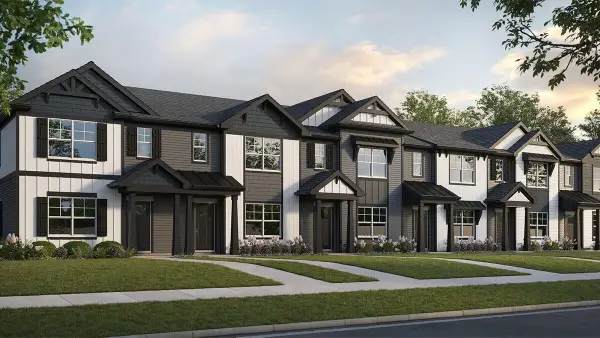 $289,000Pending3 beds 3 baths1,542 sq. ft.
$289,000Pending3 beds 3 baths1,542 sq. ft.10915 Remington Place, St. John, IN 46373
MLS# 833297Listed by: DRH REALTY OF INDIANA- New
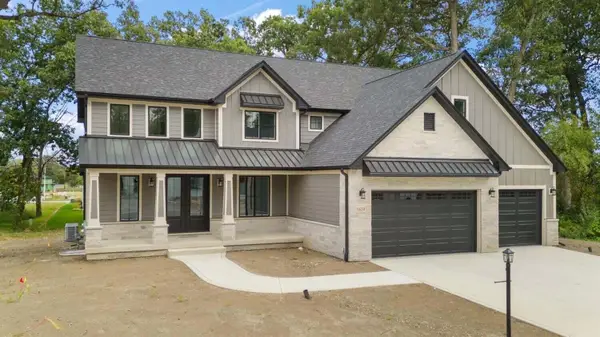 $1,000,080Active4 beds 4 baths3,700 sq. ft.
$1,000,080Active4 beds 4 baths3,700 sq. ft.13822 Waterleaf Drive, St. John, IN 46373
MLS# 833296Listed by: MCCOLLY REAL ESTATE

