6138 Clinton Street, Stilesville, IN 46180
Local realty services provided by:Better Homes and Gardens Real Estate Gold Key
Listed by: anthony marsiglio, jenn schroer
Office: re/max centerstone
MLS#:22059305
Source:IN_MIBOR
Price summary
- Price:$249,999
- Price per sq. ft.:$195.31
About this home
Are you looking for a little nostalgia and comfort in your next home? Then you must come see this newly remodeled home in Stilesville. This charming 3-bedroom, 1-bath home is ready for you. Enjoy relaxing on the wrap-around covered front porch with field views, while fresh updates like new windows, a roof, HVAC and luxury vinyl plank flooring throughout the home set the stage for comfortable living. The cozy eat-in kitchen, featuring original custom cabinets and stylish butcher block countertops, is a delightful cooking space. The bathroom is sleek with it's new tiled tub/ shower surround and vanity. Don't forget the convenient laundry room which is ready for a full-size stack washer & dryer. Also don't miss those impressive loft views in your upstairs bedroom retreat! With a spacious 0.42-acre lot and a restored 30' x 22' brick garage, this property is a true treasure for the whole family. This property has been given a new life and is ready for your family to enjoy! Home is back on the market because of no fault of the seller.
Contact an agent
Home facts
- Year built:1926
- Listing ID #:22059305
- Added:169 day(s) ago
- Updated:February 13, 2026 at 08:23 AM
Rooms and interior
- Bedrooms:3
- Total bathrooms:1
- Full bathrooms:1
- Living area:1,280 sq. ft.
Heating and cooling
- Cooling:Central Electric
- Heating:Electric, Forced Air
Structure and exterior
- Year built:1926
- Building area:1,280 sq. ft.
- Lot area:0.42 Acres
Schools
- Middle school:Cascade Middle School
Utilities
- Water:Well
Finances and disclosures
- Price:$249,999
- Price per sq. ft.:$195.31
New listings near 6138 Clinton Street
 $285,000Pending3 beds 2 baths1,396 sq. ft.
$285,000Pending3 beds 2 baths1,396 sq. ft.7603 S County Road 350 W, Stilesville, IN 46180
MLS# 22079764Listed by: RIDENOUR REAL ESTATE SERVICES,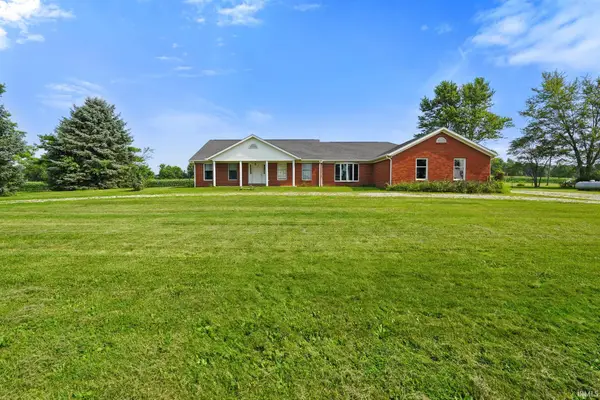 $750,000Active3 beds 2 baths2,900 sq. ft.
$750,000Active3 beds 2 baths2,900 sq. ft.10340 W C R 1000 N, Stilesville, IN 46180
MLS# 202548988Listed by: CARPENTER REALTORS MOORESVILLE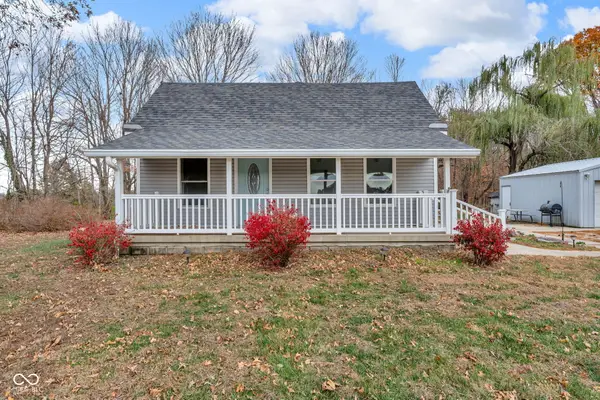 $299,900Pending2 beds 2 baths1,230 sq. ft.
$299,900Pending2 beds 2 baths1,230 sq. ft.8013 S County Road 350 W, Stilesville, IN 46180
MLS# 22074189Listed by: CLARK REALTY, LLC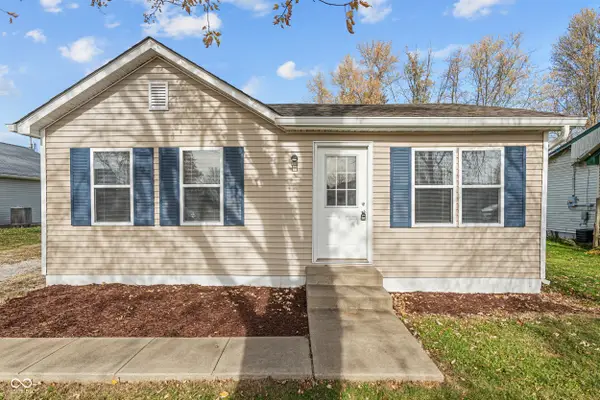 $150,000Pending2 beds 1 baths812 sq. ft.
$150,000Pending2 beds 1 baths812 sq. ft.6188 South Street, Stilesville, IN 46180
MLS# 22073323Listed by: FERRIS PROPERTY GROUP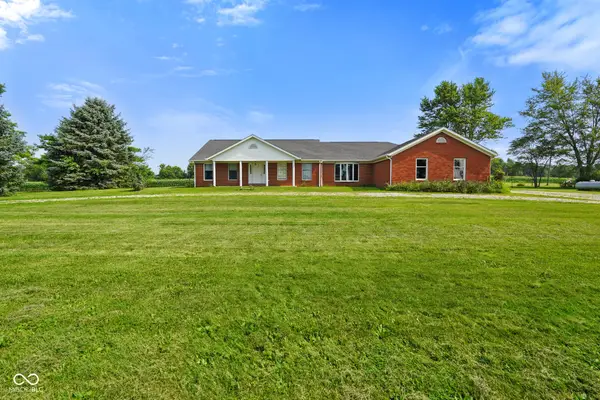 $750,000Active3 beds 2 baths2,900 sq. ft.
$750,000Active3 beds 2 baths2,900 sq. ft.10340 W County Road 1000 N, Stilesville, IN 46180
MLS# 22055039Listed by: CARPENTER, REALTORS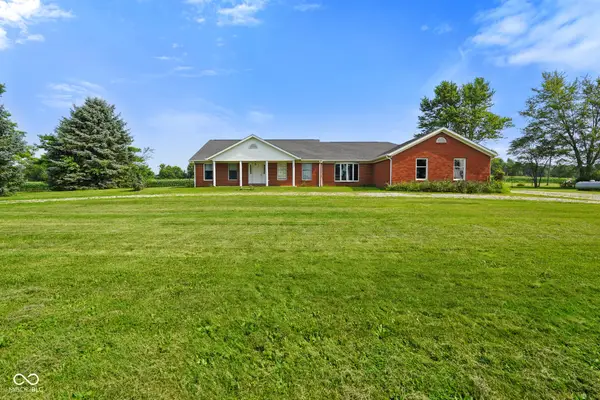 $750,000Active3 beds 2 baths2,900 sq. ft.
$750,000Active3 beds 2 baths2,900 sq. ft.10340 W C R 1000 N, Stilesville, IN 46180
MLS# 22052419Listed by: CARPENTER, REALTORS

