7796 S County Road 350 W, Stilesville, IN 46180
Local realty services provided by:Better Homes and Gardens Real Estate Gold Key
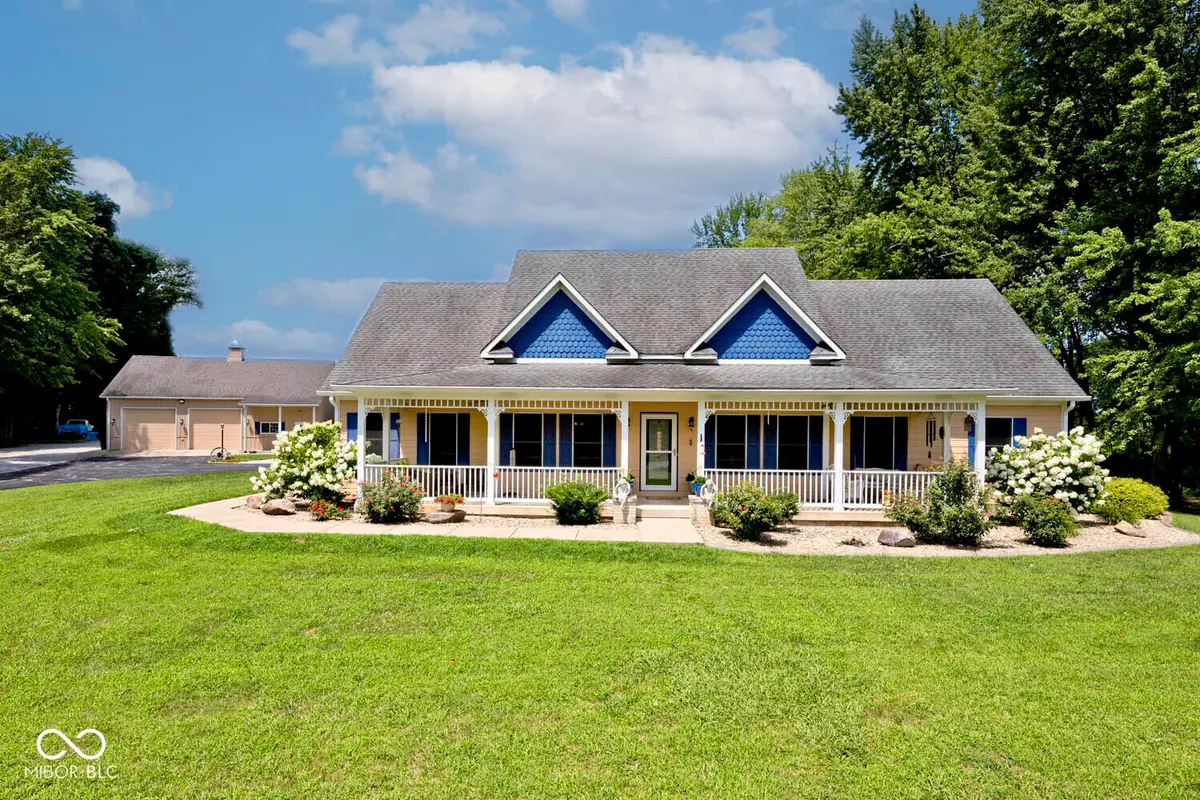
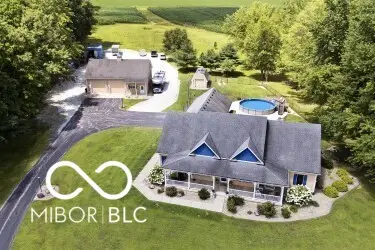

7796 S County Road 350 W,Stilesville, IN 46180
$718,900
- 3 Beds
- 3 Baths
- 2,678 sq. ft.
- Single family
- Active
Listed by:michelle wildman
Office:the stewart home group
MLS#:22050452
Source:IN_MIBOR
Price summary
- Price:$718,900
- Price per sq. ft.:$268.45
About this home
This custom-built gem is ready to be your new home! The updated kitchen boasts custom cabinets, granite countertops, stainless steel appliances, a breakfast bar, an island, a large pantry, and beautiful porcelain flooring. The dining room has a cozy double-sided fireplace shared with the great room. Highlights of this home include 3 bedrooms, an office with a closet and window (perfect as a 4th bedroom) and built-in bookshelves, a spacious great room with hardwood floors, a sunroom, a large laundry room with shelving, ample storage/closet space, 2.5 bathrooms, a wraparound porch, a patio, a fenced-in above-ground pool (new in 2025), a fire pit and grill with a propane line, water from the well to the pole barn and garden, a 3-car garage, and a massive pole barn (48x36) with a shop and office space. There are also 2 RV charging areas, all situated on nearly 5 private acres! New roof 8/2025 - house and pole barn. Conveniently located near Highway 40 and Interstate 70. Come and see for yourself!
Contact an agent
Home facts
- Year built:2001
- Listing Id #:22050452
- Added:27 day(s) ago
- Updated:August 15, 2025 at 03:38 PM
Rooms and interior
- Bedrooms:3
- Total bathrooms:3
- Full bathrooms:2
- Half bathrooms:1
- Living area:2,678 sq. ft.
Heating and cooling
- Cooling:Central Electric, Geothermal
- Heating:Forced Air, Geothermal, Propane
Structure and exterior
- Year built:2001
- Building area:2,678 sq. ft.
- Lot area:4.78 Acres
Schools
- Middle school:Cascade Middle School
- Elementary school:Mill Creek West Elementary
Finances and disclosures
- Price:$718,900
- Price per sq. ft.:$268.45
New listings near 7796 S County Road 350 W
- New
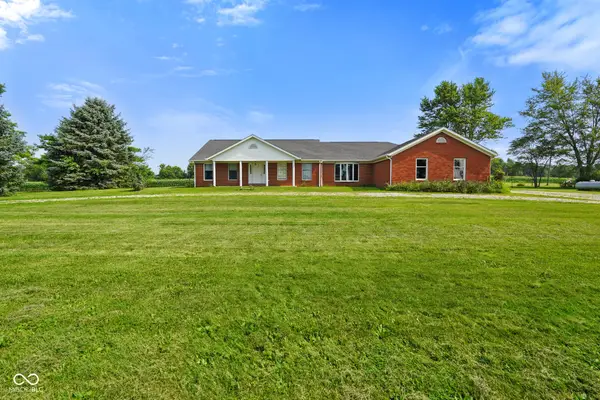 $825,000Active3 beds 2 baths2,900 sq. ft.
$825,000Active3 beds 2 baths2,900 sq. ft.10340 W County Road 1000 N, Stilesville, IN 46180
MLS# 22055039Listed by: CARPENTER, REALTORS 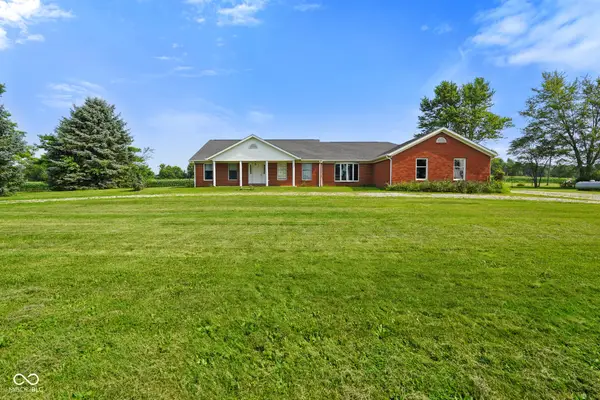 $825,000Active3 beds 2 baths2,900 sq. ft.
$825,000Active3 beds 2 baths2,900 sq. ft.10340 W C R 1000 N, Stilesville, IN 46180
MLS# 22052419Listed by: CARPENTER, REALTORS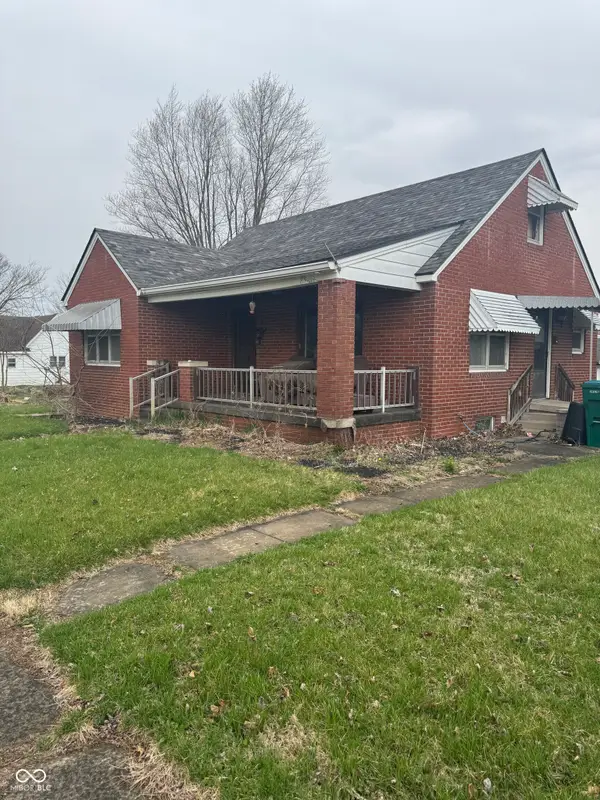 $180,000Pending3 beds 2 baths1,449 sq. ft.
$180,000Pending3 beds 2 baths1,449 sq. ft.6206 W Us Highway 40, Stilesville, IN 46180
MLS# 22030432Listed by: THE STEWART HOME GROUP
