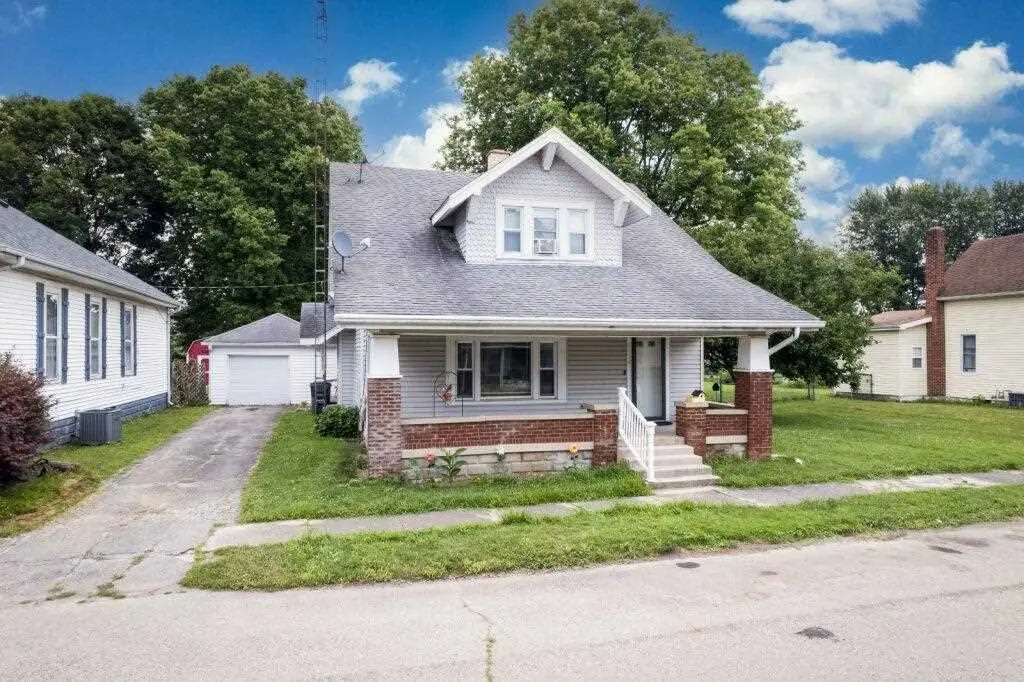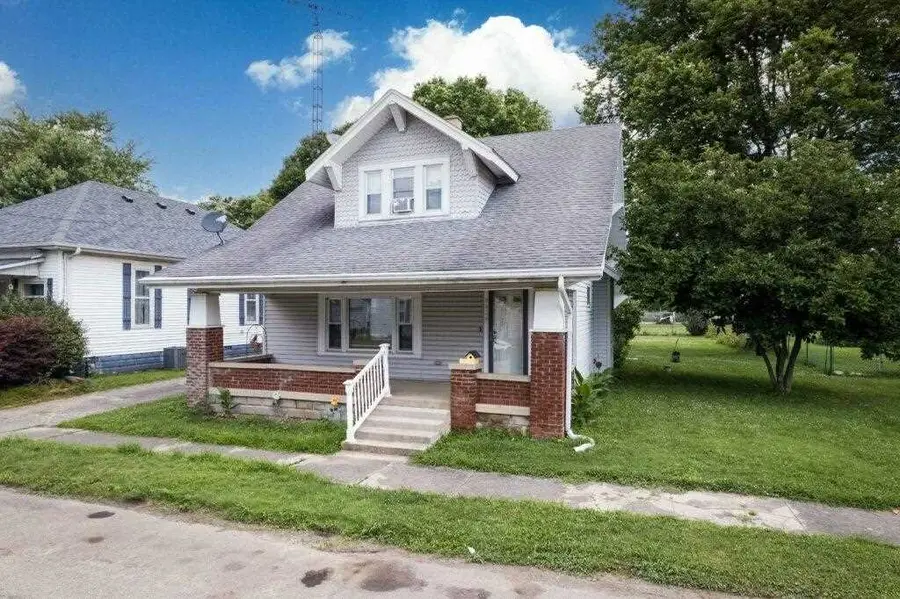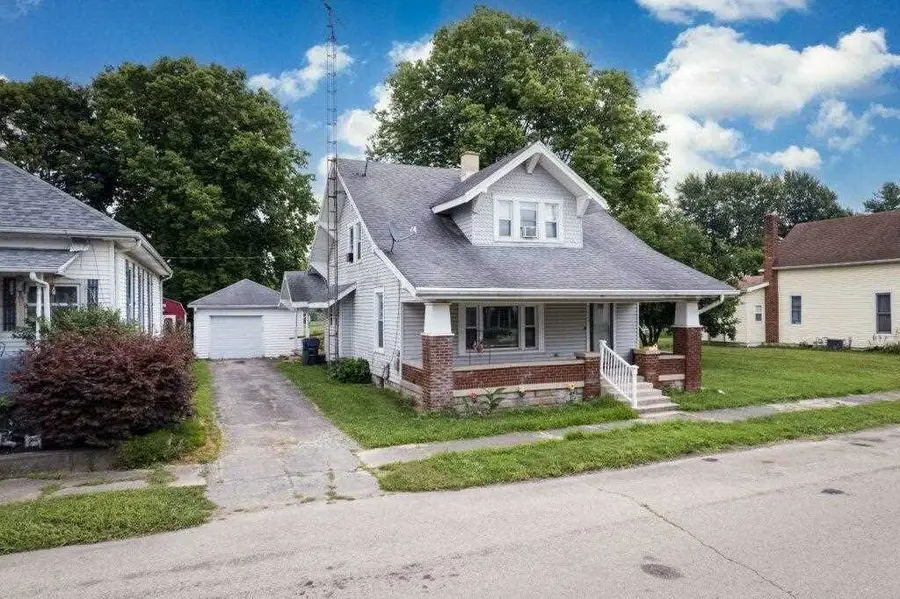8626 S COUNTY ROAD 500 E, Straughn, IN 47387
Local realty services provided by:Better Homes and Gardens Real Estate First Realty Group



8626 S COUNTY ROAD 500 E,Straughn, IN 47387
$164,000
- 3 Beds
- 2 Baths
- 1,866 sq. ft.
- Single family
- Pending
Listed by:tammy savoy
Office:coldwell banker lingle
MLS#:10051606
Source:IN_RAR
Price summary
- Price:$164,000
- Price per sq. ft.:$87.89
About this home
Charming Well-Maintained Bungalow with Tons of Updates – A True Gem! Nestled in a peaceful, sought-after neighborhood, this delightful bungalow has been lovingly cared for by the same owners for over 47 years and is now ready for its next chapter. This home offers a perfect blend of original character and modern updates, ideal for comfortable living and easy entertaining. As you step inside, you’re greeted by a spacious living room that seamlessly flows into the dining room, both featuring brand new flooring that adds a fresh, modern touch. The recently remodeled kitchen is a true highlight, boasting all-new flooring, cabinetry, and appliances — and don’t forget, all appliances stay with the home! Plus, a large walk-in pantry offers ample storage space for all your cooking needs. The main floor also features a cozy den area, perfect for extra living space or a home office, and a full bath with a walk-in shower, offering convenience and accessibility. Upstairs, you’ll find three generously sized bedrooms and another full bath, providing plenty of room for family and guests. Step outside to your expansive rear yard, where you can relax and enjoy the beauty of a variety of plants and flowers that bring color and life to the space. This large backyard is perfect for outdoor gatherings, gardening, or simply unwinding in a tranquil setting. The property also includes a spacious two-car detached garage, offering plenty of room for parking or additional storage. Located in a quiet, friendly community, this home is just minutes away from US 40 and I-70, providing easy access to major routes, shopping, and dining. This home is a must-see and offers the perfect opportunity for anyone looking to own a charming, well-maintained property with plenty of potential. Don’t miss your chance to make it yours!
Contact an agent
Home facts
- Year built:1930
- Listing Id #:10051606
- Added:25 day(s) ago
- Updated:August 18, 2025 at 07:20 AM
Rooms and interior
- Bedrooms:3
- Total bathrooms:2
- Full bathrooms:2
- Living area:1,866 sq. ft.
Heating and cooling
- Cooling:2, Central Air, Window
- Heating:Forced Air, Gas
Structure and exterior
- Roof:Shingle
- Year built:1930
- Building area:1,866 sq. ft.
- Lot area:0.55 Acres
Schools
- High school:South Henry Jr/Sr High School
- Middle school:South Henry Jr/Sr High School
- Elementary school:South Henry Tri Elementary
Utilities
- Water:Well
- Sewer:City
Finances and disclosures
- Price:$164,000
- Price per sq. ft.:$87.89
