5199 Folsomville Degonia Road, Tennyson, IN 47637
Local realty services provided by:Better Homes and Gardens Real Estate Connections
Listed by: kim jamesOffice: 812-858-2400
Office: era first advantage realty, inc
MLS#:202518522
Source:Indiana Regional MLS
Price summary
- Price:$639,900
- Price per sq. ft.:$152.25
About this home
The Luxurious Amenities you've wanted with the Country Setting that you've dreamed about describes this beautiful 2 story 2017 build with walk-out basement! As you enter the home, the foyer welcomes you with a soaring ceiling and sweeping staircase. Stepping into the Great Room, you'll love the built-ins, wall of windows and open floorplan to the chef's kitchen. The kitchen features granite counter tops, a walk-in pantry, breakfast bar and dining nook that opens to deck with terrific lake views! Main floor bath with shower adjoins the mudroom/ laundry room with full sink. The main floor office/library and 2 car garage complete the main floor! Upstairs, you'll have your own refuge in the spacious main suite with generously sized bath and walk-in closet. Main suite bath features a large walk-in shower and dual sink vanity. An additional 3 bedrooms and 2 bathrooms complete the upstairs. In the basement, you'll find room for the largest furniture, game tables or entertaining space. There is a kitchenette and full bath with shower and great views of the lake and backyard! Outside, you'll find the space you've been dreaming of with a shared lake, woodlands and open acreage, too! Gorgeous finishes and charming features complete this country home.
Contact an agent
Home facts
- Year built:2016
- Listing ID #:202518522
- Added:179 day(s) ago
- Updated:November 15, 2025 at 06:13 PM
Rooms and interior
- Bedrooms:4
- Total bathrooms:4
- Full bathrooms:4
- Living area:4,203 sq. ft.
Heating and cooling
- Cooling:Central Air
- Heating:Conventional
Structure and exterior
- Year built:2016
- Building area:4,203 sq. ft.
- Lot area:5 Acres
Schools
- High school:Boonville
- Middle school:Boonville
- Elementary school:Tennyson
Utilities
- Water:City
- Sewer:Septic
Finances and disclosures
- Price:$639,900
- Price per sq. ft.:$152.25
- Tax amount:$2,338
New listings near 5199 Folsomville Degonia Road
 $415,000Pending3 beds 5 baths4,191 sq. ft.
$415,000Pending3 beds 5 baths4,191 sq. ft.5244 Folsomville Degonia Road, Tennyson, IN 47637
MLS# 202543292Listed by: EXP REALTY, LLC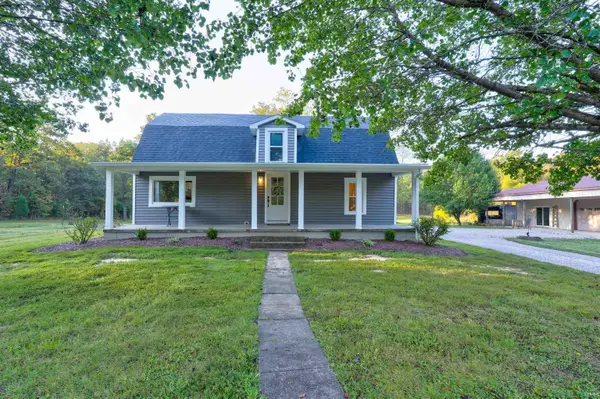 $275,000Pending3 beds 1 baths1,296 sq. ft.
$275,000Pending3 beds 1 baths1,296 sq. ft.1575 W State Road 62, Tennyson, IN 47637
MLS# 202539614Listed by: KEY ASSOCIATES SIGNATURE REALTY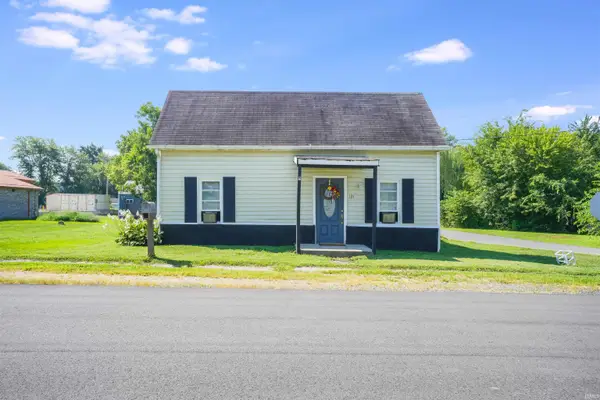 $40,000Pending3 beds 1 baths756 sq. ft.
$40,000Pending3 beds 1 baths756 sq. ft.121 W Oak Street, Tennyson, IN 47637
MLS# 202532731Listed by: ERA FIRST ADVANTAGE REALTY, INC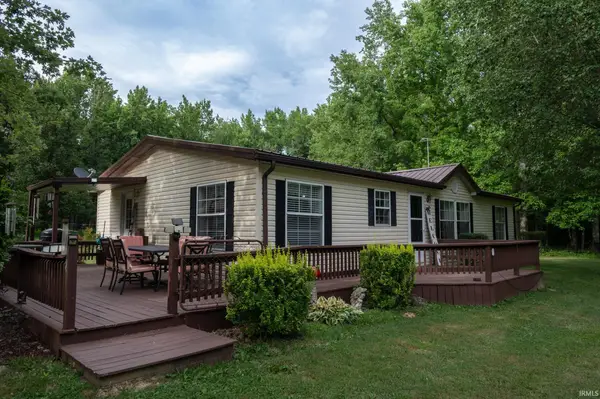 $365,000Pending3 beds 2 baths1,568 sq. ft.
$365,000Pending3 beds 2 baths1,568 sq. ft.1588 W Sr 62 Road, Tennyson, IN 47637
MLS# 202525562Listed by: EXP REALTY, LLC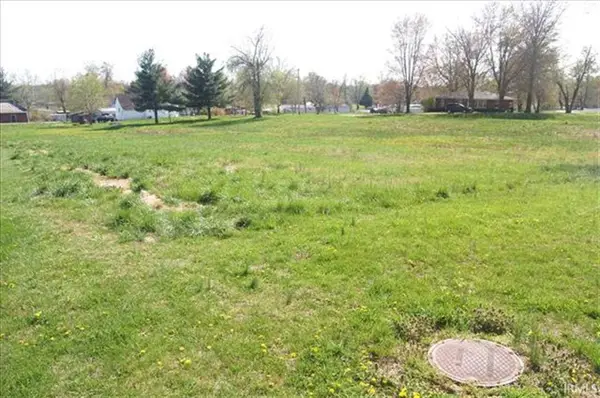 $19,500Active0.74 Acres
$19,500Active0.74 Acres0 Church Street, Tennyson, IN 47637
MLS# 202411335Listed by: ERA FIRST ADVANTAGE REALTY, INC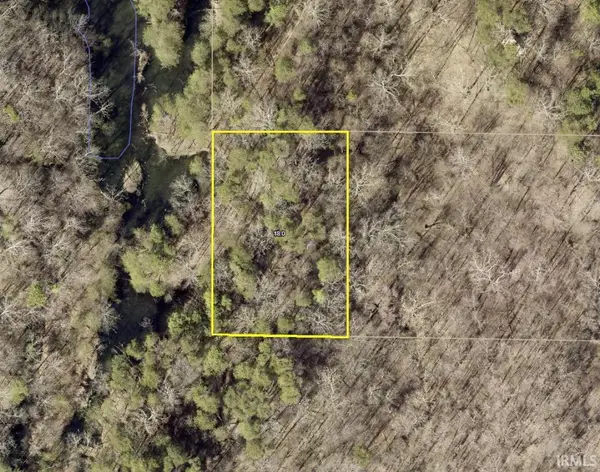 $75,000Active7.5 Acres
$75,000Active7.5 Acres0 W Co Rd 1100 N Bottom, Tennyson, IN 47637
MLS# 202343275Listed by: KEY ASSOCIATES SIGNATURE REALTY
