14 E Fairway Drive, Terre Haute, IN 47802
Local realty services provided by:Better Homes and Gardens Real Estate Gold Key
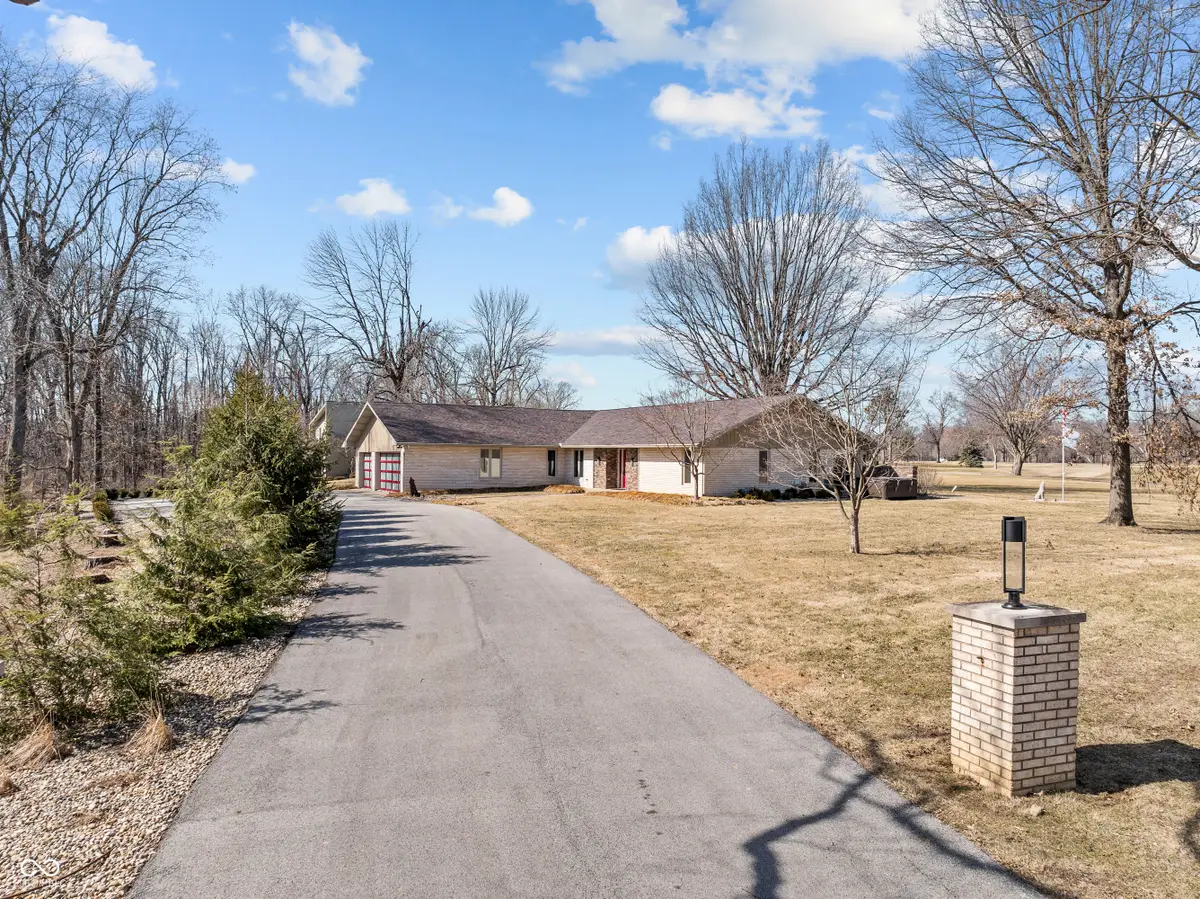
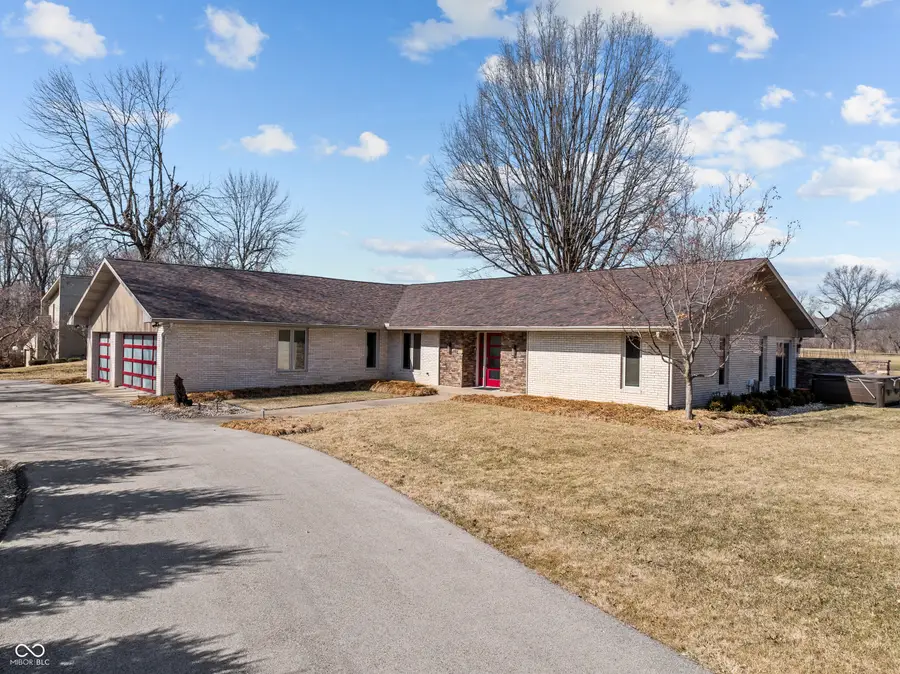
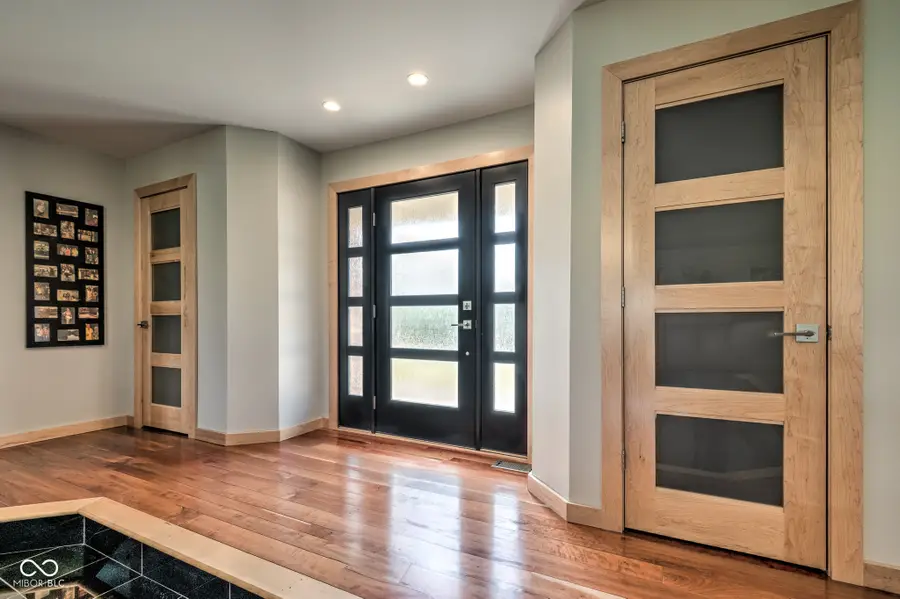
14 E Fairway Drive,Terre Haute, IN 47802
$527,000
- 2 Beds
- 3 Baths
- 2,527 sq. ft.
- Single family
- Active
Listed by:carrie smith
Office:gibson real estate
MLS#:22028703
Source:IN_MIBOR
Price summary
- Price:$527,000
- Price per sq. ft.:$208.55
About this home
Discover an exceptional, executive property located on hole #14 of the Terre Haute Country Club golf course. This residence has been meticulously designed as the ultimate sanctuary, embodying luxury with no expense spared-a true forever home! This spacious ranch has been completely renovated, with updates extending from the roof to the exterior finishes, walls, doors, windows, flooring, and trim. The contemporary indoor design has such a WOW factor. Imagine the custom cabinetry crafted on-site while skilled artisans were laying the solid hardwood floors. The final finishes reflect fine detail & an elegant, artistic twist on aesthetic. The split floor plan features two expansive ensuites, thoughtfully arranged around an open-concept entertaining area that accommodates various living spaces. The pool table area was originally intended as a formal dining room, yet often dinner was served on the screened-in porch during the spring through fall. A linear rock fire pit beneath the table adds a contemporary touch, complemented by the outdoor kitchen. The three-car extended garage maintains the same high-quality interior finishes, featuring matching flooring, and operates with whisper-quiet new garage doors. A carefully curated path leads right to the course or clubhouse for dinner & drinks via the golf cart! A generator ensures peace of mind, guaranteeing uninterrupted power. This home is not only unique but also offers exceptional value with the array of remarkable features rare to the area.
Contact an agent
Home facts
- Year built:1976
- Listing Id #:22028703
- Added:142 day(s) ago
- Updated:July 07, 2025 at 10:41 PM
Rooms and interior
- Bedrooms:2
- Total bathrooms:3
- Full bathrooms:2
- Half bathrooms:1
- Living area:2,527 sq. ft.
Heating and cooling
- Cooling:Central Electric
Structure and exterior
- Year built:1976
- Building area:2,527 sq. ft.
- Lot area:0.69 Acres
Schools
- High school:Terre Haute South Vigo High School
- Middle school:Honey Creek Middle School
- Elementary school:Dixie Bee Elementary School
Utilities
- Water:Public Water
Finances and disclosures
- Price:$527,000
- Price per sq. ft.:$208.55
New listings near 14 E Fairway Drive
- New
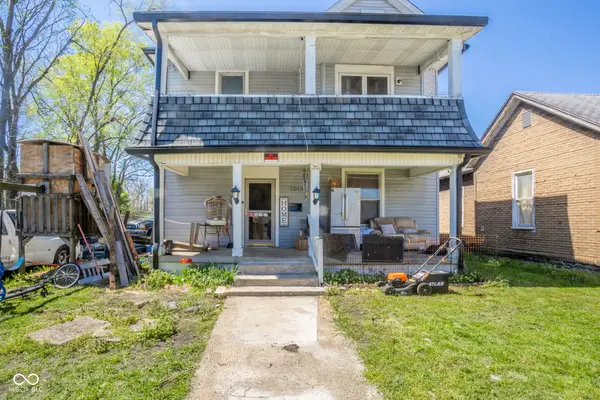 $135,000Active5 beds 2 baths1,888 sq. ft.
$135,000Active5 beds 2 baths1,888 sq. ft.1019 S 15th Street, Terre Haute, IN 47807
MLS# 22056759Listed by: THE STEWART HOME GROUP - New
 $169,000Active3 beds 2 baths1,809 sq. ft.
$169,000Active3 beds 2 baths1,809 sq. ft.2411 6th Avenue, Terre Haute, IN 47803
MLS# 22055387Listed by: RE/MAX CORNERSTONE - New
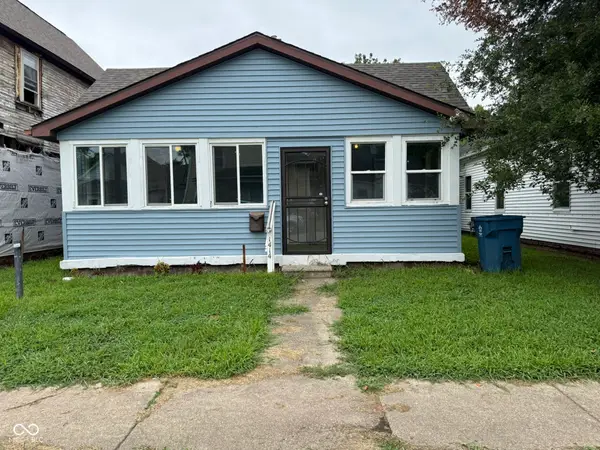 $99,900Active2 beds 2 baths1,806 sq. ft.
$99,900Active2 beds 2 baths1,806 sq. ft.1414 Maple Avenue, Terre Haute, IN 47804
MLS# 22055338Listed by: KEY REALTY INDIANA - New
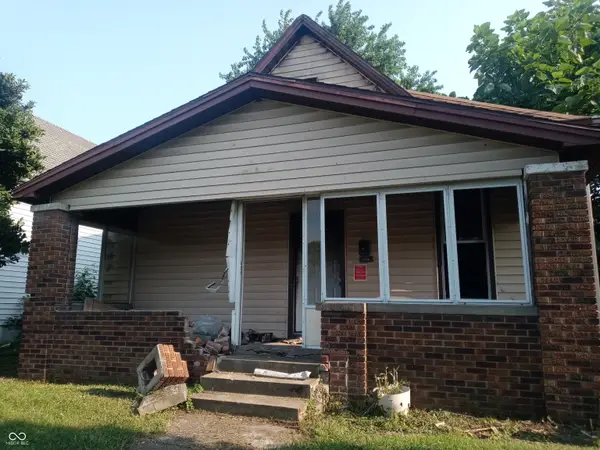 $12,500Active2 beds 1 baths2,219 sq. ft.
$12,500Active2 beds 1 baths2,219 sq. ft.1505 Poplar Street, Terre Haute, IN 47807
MLS# 22054969Listed by: HOME SLEUTH REALTY, LLC - New
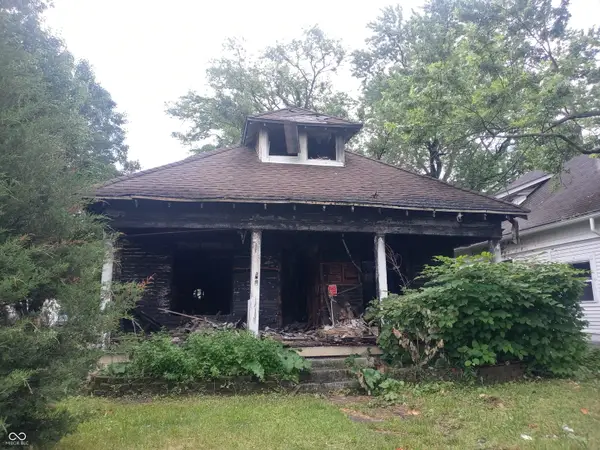 $12,500Active3 beds 3 baths3,304 sq. ft.
$12,500Active3 beds 3 baths3,304 sq. ft.1502 S 11th 1/2 Street, Terre Haute, IN 47802
MLS# 22054858Listed by: HOME SLEUTH REALTY, LLC - New
 $12,500Active3 beds 1 baths1,857 sq. ft.
$12,500Active3 beds 1 baths1,857 sq. ft.925 S 10th Street, Terre Haute, IN 47807
MLS# 22054925Listed by: HOME SLEUTH REALTY, LLC - New
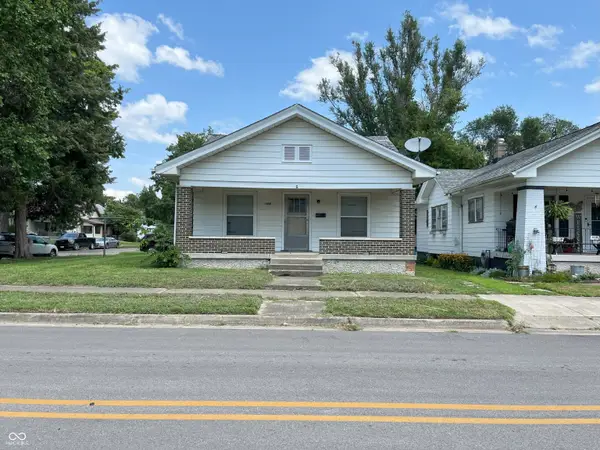 $124,900Active3 beds 2 baths2,150 sq. ft.
$124,900Active3 beds 2 baths2,150 sq. ft.1800 Park Street, Terre Haute, IN 47803
MLS# 22054485Listed by: CARPENTER, REALTORS 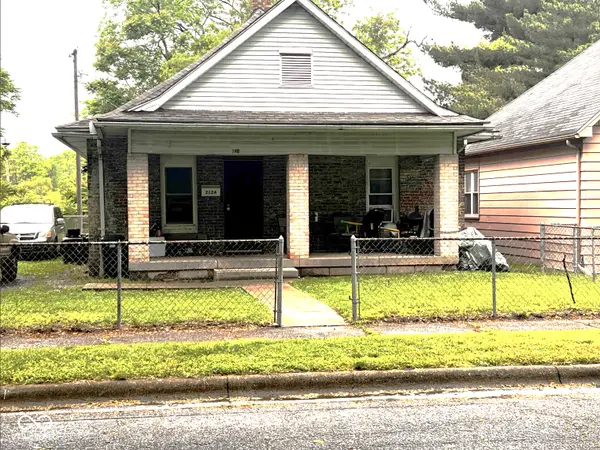 $69,900Active3 beds 1 baths1,204 sq. ft.
$69,900Active3 beds 1 baths1,204 sq. ft.2124 N 20th Street, Terre Haute, IN 47804
MLS# 22053633Listed by: M2 REALTY AND AUCTIONS LLC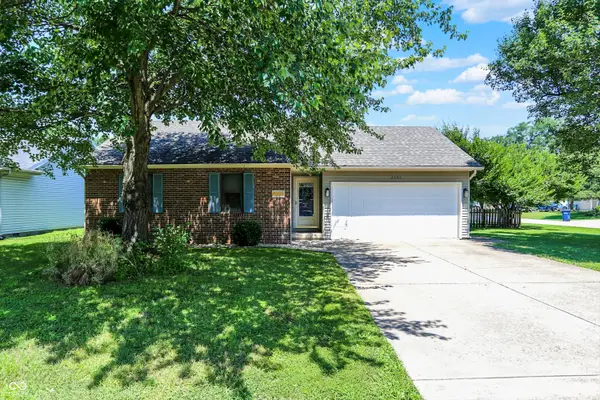 $200,000Active3 beds 2 baths1,168 sq. ft.
$200,000Active3 beds 2 baths1,168 sq. ft.2391 Kings Court, Terre Haute, IN 47802
MLS# 22052467Listed by: KELLER WILLIAMS INDY METRO S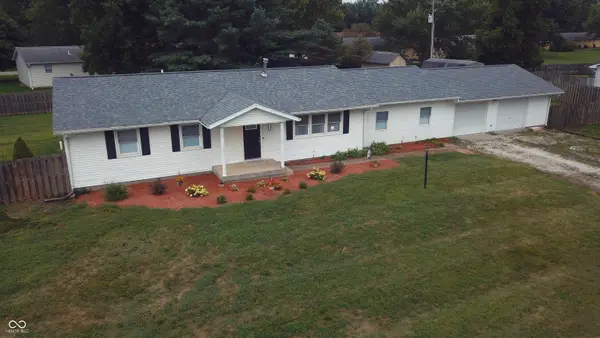 $284,000Active4 beds 3 baths1,824 sq. ft.
$284,000Active4 beds 3 baths1,824 sq. ft.7737 N 42nd Street, Terre Haute, IN 47805
MLS# 22053907Listed by: F.C. TUCKER COMPANY
