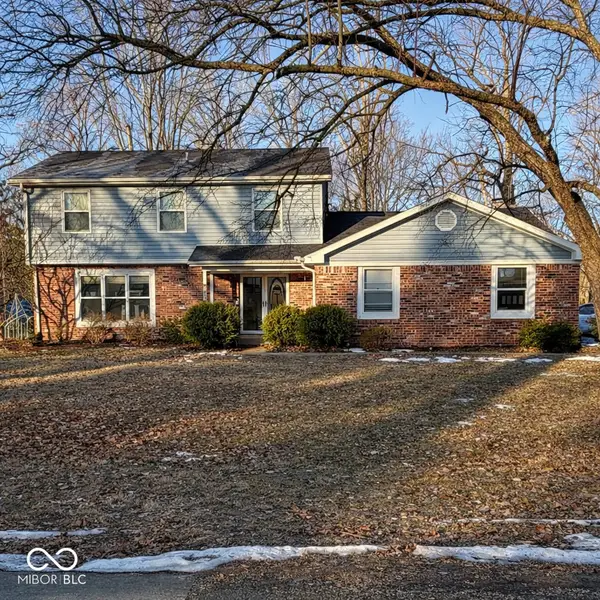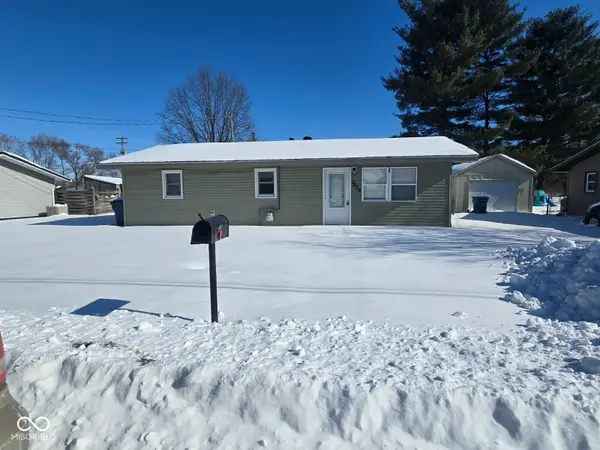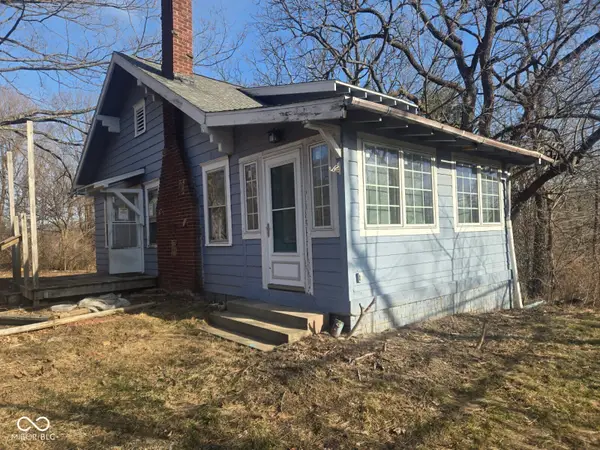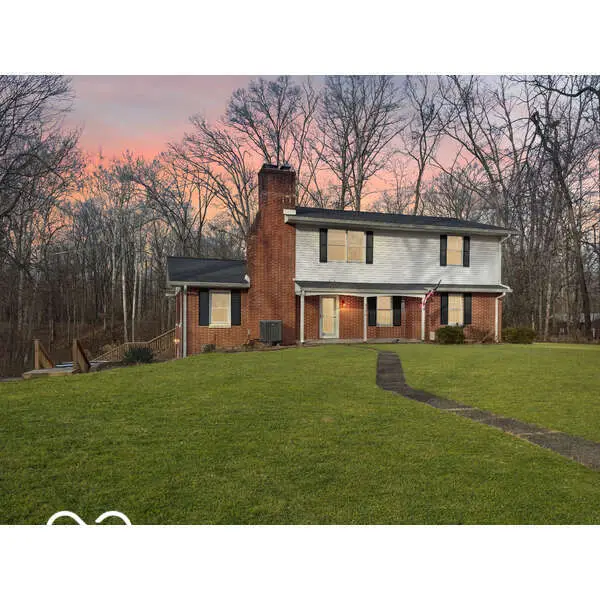2001 S Center Street, Terre Haute, IN 47802
Local realty services provided by:Better Homes and Gardens Real Estate Gold Key
2001 S Center Street,Terre Haute, IN 47802
$229,900
- 7 Beds
- 3 Baths
- 3,351 sq. ft.
- Single family
- Active
Listed by: debbie hill
Office: re/max real estate associates
MLS#:22015655
Source:IN_MIBOR
Price summary
- Price:$229,900
- Price per sq. ft.:$56.89
About this home
The character, inviting front porch, tree house, sunwashed brick and rod iron fence will capture your imagination. Hardwood floors run thru majority of house including kitchen. 2 bdrs on the main level and 2 upstairs. (Plus one bdr apartment in basement.) One of the upstairs rooms has a "Narnia" style entrance into a bonus room. Also you can walk out of the upstairs into a multi-level tree house in the backyard. So many possibilities and so much to enjoy here! The basement is a separate one bdr apartment with living, dining, kitchen and bdr - egress window in the bdr. This space has been used as a student rental and most recently a mother-in-law suite. Completely fenced yard and 2 car detached garage. Located on a cute block just south of Farrington's Grove. New living room fireplace. New LVP flooring in main level bdrs and the upstairs bonus room. New flooring in basement living room. New ceiling fans throughout. New windows upstairs. New stairs to tree house. New privacy fence and new sidewalk on the south side.
Contact an agent
Home facts
- Year built:1913
- Listing ID #:22015655
- Added:416 day(s) ago
- Updated:February 13, 2026 at 03:47 PM
Rooms and interior
- Bedrooms:7
- Total bathrooms:3
- Full bathrooms:3
- Living area:3,351 sq. ft.
Heating and cooling
- Heating:Forced Air
Structure and exterior
- Year built:1913
- Building area:3,351 sq. ft.
Utilities
- Water:City/Municipal
Finances and disclosures
- Price:$229,900
- Price per sq. ft.:$56.89
New listings near 2001 S Center Street
- New
 $159,000Active3 beds 2 baths1,230 sq. ft.
$159,000Active3 beds 2 baths1,230 sq. ft.2020 Morton Street, Terre Haute, IN 47802
MLS# 22083659Listed by: ELLSBURY GROUP - New
 $264,900Active4 beds 3 baths2,056 sq. ft.
$264,900Active4 beds 3 baths2,056 sq. ft.1812 E Crystal Creek Drive, Terre Haute, IN 47802
MLS# 22083705Listed by: RUSK LEGACY GROUP - New
 $180,000Active4 beds 2 baths4,398 sq. ft.
$180,000Active4 beds 2 baths4,398 sq. ft.2227 Sycamore Street, Terre Haute, IN 47807
MLS# 22083475Listed by: EXP REALTY, LLC - New
 $59,900Active2 beds 1 baths818 sq. ft.
$59,900Active2 beds 1 baths818 sq. ft.2615 S 8th Street, Terre Haute, IN 47802
MLS# 202604175Listed by: INMAN REALTY COMPANY LLC - New
 $159,000Active2 beds 1 baths1,400 sq. ft.
$159,000Active2 beds 1 baths1,400 sq. ft.3080 E Linn Avenue, Terre Haute, IN 47805
MLS# 202604057Listed by: CENTURY 21 SCHEETZ - BLOOMINGTON - New
 $49,500Active2 beds 1 baths944 sq. ft.
$49,500Active2 beds 1 baths944 sq. ft.318 N 14th Street, Terre Haute, IN 47807
MLS# 202603721Listed by: EXP REALTY, LLC - New
 $109,000Active3 beds 1 baths989 sq. ft.
$109,000Active3 beds 1 baths989 sq. ft.3839 N 26th Street, Terre Haute, IN 47805
MLS# 22082755Listed by: L.J. MICHAELS, INC. - New
 $150,000Active2 beds 1 baths2,848 sq. ft.
$150,000Active2 beds 1 baths2,848 sq. ft.1354 4th Avenue, Terre Haute, IN 47807
MLS# 202603440Listed by: EPIQUE INC. - New
 $60,000Active2 beds 1 baths728 sq. ft.
$60,000Active2 beds 1 baths728 sq. ft.10750 E Us Highway 40, Terre Haute, IN 47803
MLS# 22082506Listed by: L.J. MICHAELS, INC.  $325,000Active5 beds 3 baths2,446 sq. ft.
$325,000Active5 beds 3 baths2,446 sq. ft.2626 N Woodvale Street, Terre Haute, IN 47803
MLS# 22081982Listed by: RE/MAX CORNERSTONE

