3522 E Rose Hill Avenue, Terre Haute, IN 47805
Local realty services provided by:Better Homes and Gardens Real Estate Gold Key
3522 E Rose Hill Avenue,Terre Haute, IN 47805
$330,000
- 4 Beds
- 3 Baths
- - sq. ft.
- Single family
- Sold
Listed by:kelly weaver
Office:hoosier, realtors
MLS#:22059392
Source:IN_MIBOR
Sorry, we are unable to map this address
Price summary
- Price:$330,000
About this home
Welcome to this spacious 4-bedroom, 3-bath all-brick bi-level home offering 3,180 sq. ft. of living space on a quiet 1-acre lot. Built in 1968 and well maintained, the home blends modern updates with charming vintage touches, creating a warm and inviting character you won't find in newer builds. Recent upgrades include a new roof and water heater (2023), HVAC (2024), along with a remodeled primary bathroom. The open eat-in kitchen features oak cabinets and flows out to a beautiful deck overlooking the manicured lawn and inground pool, while the walk-out lower level opens to a covered patio-providing plenty of outdoor space for entertaining or relaxing. Inside, the lower level also features a cozy wood stove, a kitchenette with a large bar, a craft room, a storage room, and a full bath with a convenient laundry combo. This level also provides direct access to the garage, making it both functional and versatile for gatherings, hobbies, and everyday living. The property is situated on a peaceful lot with a portion fully fenced, offering both privacy and security for pets or children. A dream for hobbyists, it includes a 2.5-car garage with workshop and cabinets, plus two yard barns and a shed for ample storage. Outdoors, enjoy a large garden, fruit trees, and berry bushes-ideal for gardening enthusiasts and those who love farm-to-table living. This property offers the space, character, and lifestyle you've been searching for-ready for you to make it your own!
Contact an agent
Home facts
- Year built:1968
- Listing ID #:22059392
- Added:62 day(s) ago
- Updated:October 29, 2025 at 06:42 AM
Rooms and interior
- Bedrooms:4
- Total bathrooms:3
- Full bathrooms:3
Heating and cooling
- Cooling:Central Electric, Heat Pump
- Heating:Electric, Forced Air, Heat Pump, Wood Stove
Structure and exterior
- Year built:1968
Utilities
- Water:Public Water
Finances and disclosures
- Price:$330,000
New listings near 3522 E Rose Hill Avenue
- New
 $154,900Active3 beds 2 baths3,126 sq. ft.
$154,900Active3 beds 2 baths3,126 sq. ft.1822 S 5th Street, Terre Haute, IN 47802
MLS# 22070237Listed by: LEGACY LAND & HOMES OF INDIANA - New
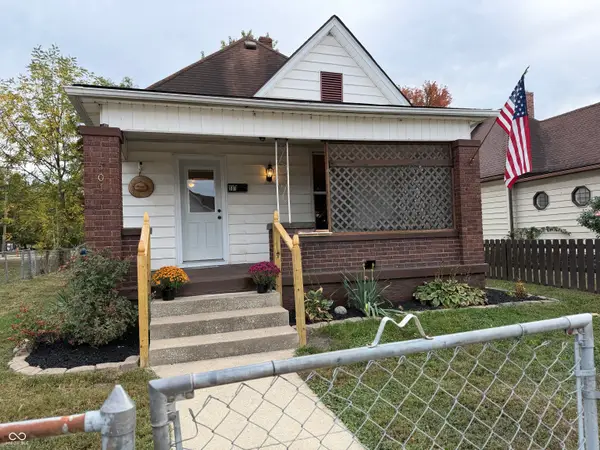 $129,900Active3 beds 1 baths1,850 sq. ft.
$129,900Active3 beds 1 baths1,850 sq. ft.501 4th Avenue, Terre Haute, IN 47807
MLS# 22070248Listed by: LEGACY LAND & HOMES OF INDIANA - New
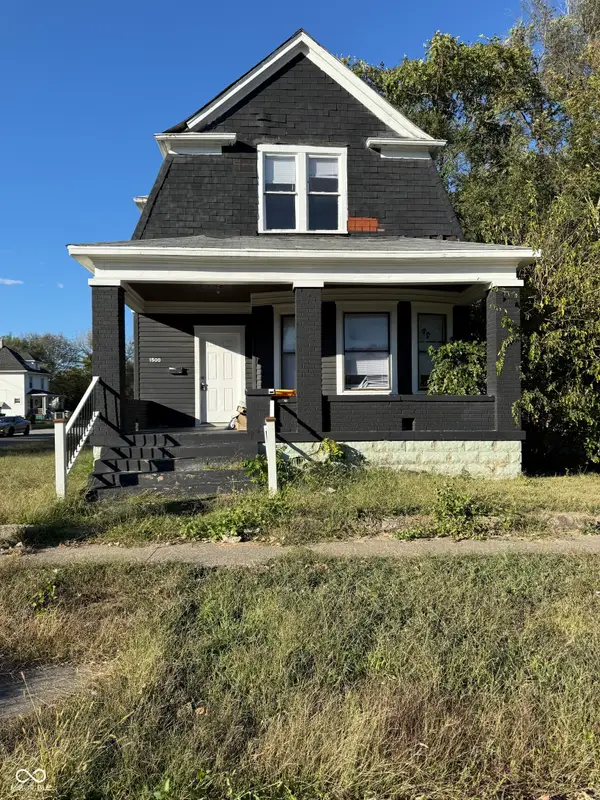 $85,000Active3 beds 2 baths1,768 sq. ft.
$85,000Active3 beds 2 baths1,768 sq. ft.1500 1st Avenue, Terre Haute, IN 47807
MLS# 22070157Listed by: TOTALIS REAL ESTATE SOLUTIONS - New
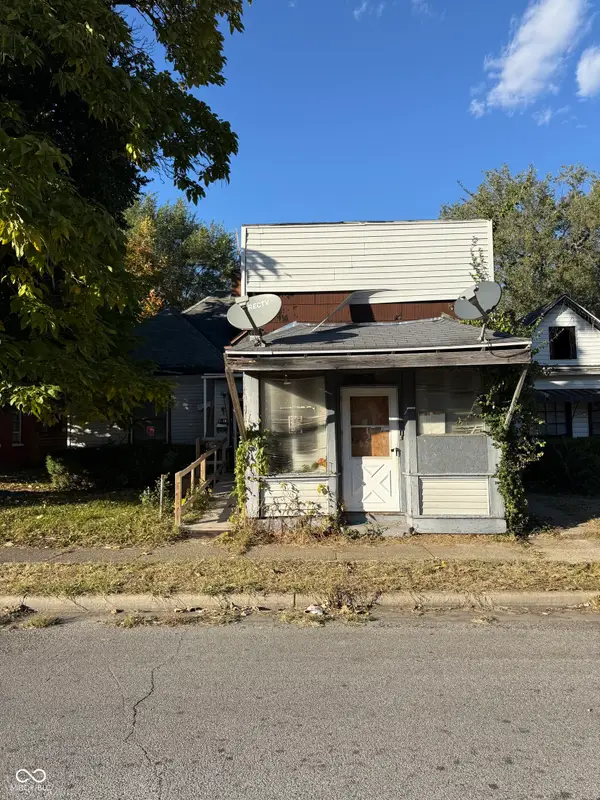 $29,900Active-- beds 1 baths1,683 sq. ft.
$29,900Active-- beds 1 baths1,683 sq. ft.1618 Liberty Avenue, Terre Haute, IN 47807
MLS# 22070164Listed by: TOTALIS REAL ESTATE SOLUTIONS - New
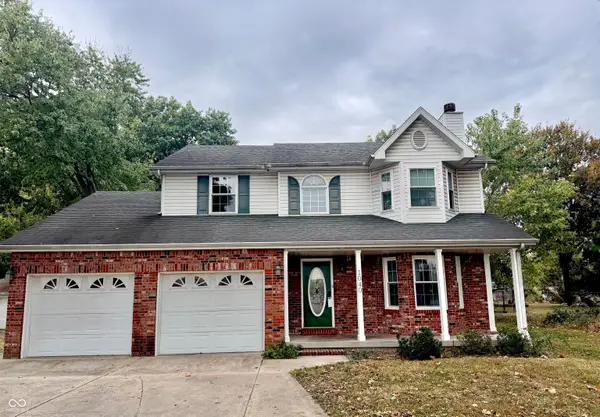 $269,900Active3 beds 3 baths2,013 sq. ft.
$269,900Active3 beds 3 baths2,013 sq. ft.1040 N Fruitridge Avenue, Terre Haute, IN 47804
MLS# 22066732Listed by: LEGACY LAND & HOMES OF INDIANA 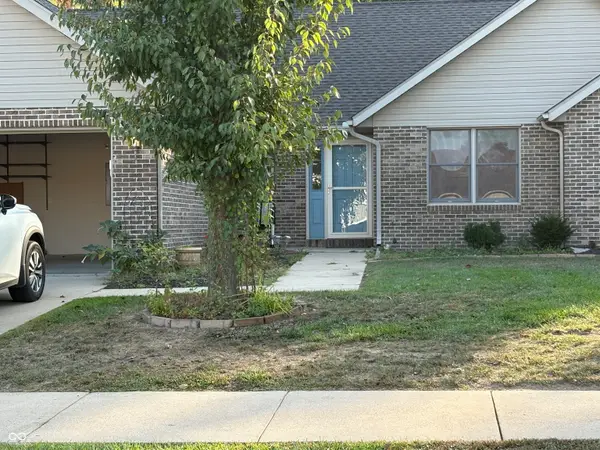 $200,000Pending3 beds 2 baths1,296 sq. ft.
$200,000Pending3 beds 2 baths1,296 sq. ft.3987 Trey Circle, Terre Haute, IN 47803
MLS# 22067611Listed by: PRIME REAL ESTATE ERA POWERED- New
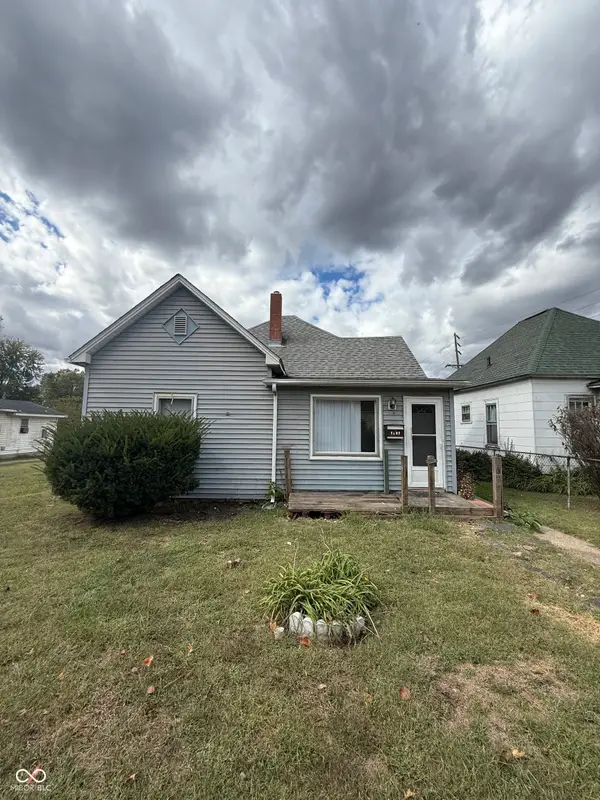 $65,000Active3 beds 1 baths1,232 sq. ft.
$65,000Active3 beds 1 baths1,232 sq. ft.1307 S 21st Street, Terre Haute, IN 47803
MLS# 22069659Listed by: MAINSTAY PROPERTY GROUP LLC - New
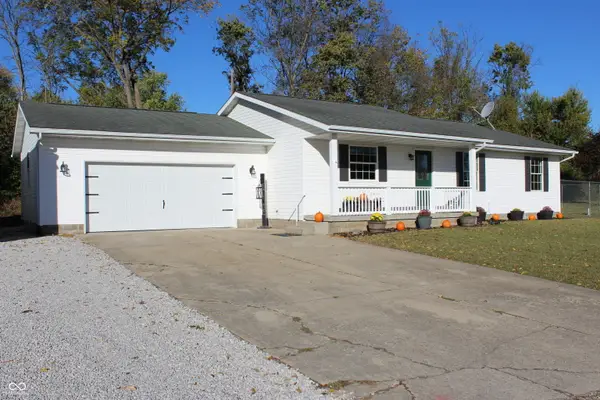 $279,900Active3 beds 2 baths1,408 sq. ft.
$279,900Active3 beds 2 baths1,408 sq. ft.3325 Rabbit Run Court, Terre Haute, IN 47802
MLS# 22069329Listed by: CARPENTER, REALTORS - New
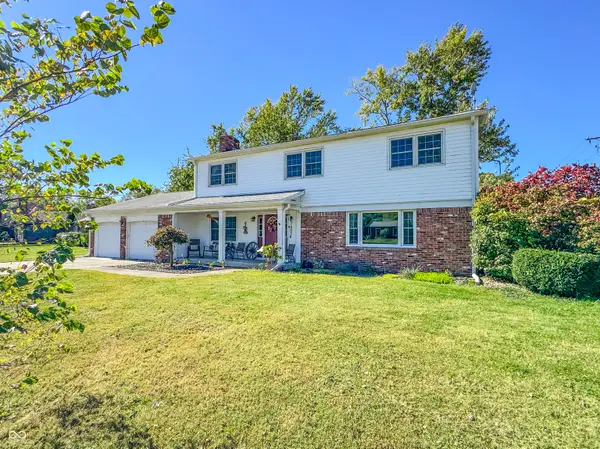 $279,900Active5 beds 3 baths2,574 sq. ft.
$279,900Active5 beds 3 baths2,574 sq. ft.7503 S Williamsburg Street, Terre Haute, IN 47802
MLS# 22069396Listed by: RE/MAX REAL ESTATE ASSOCIATES 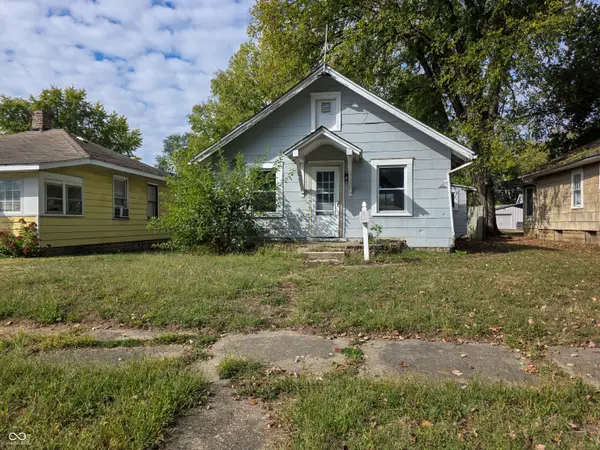 $35,000Pending2 beds 1 baths818 sq. ft.
$35,000Pending2 beds 1 baths818 sq. ft.2615 S 8th Street, Terre Haute, IN 47802
MLS# 22068741Listed by: INMAN REALTY COMPANY LLC
