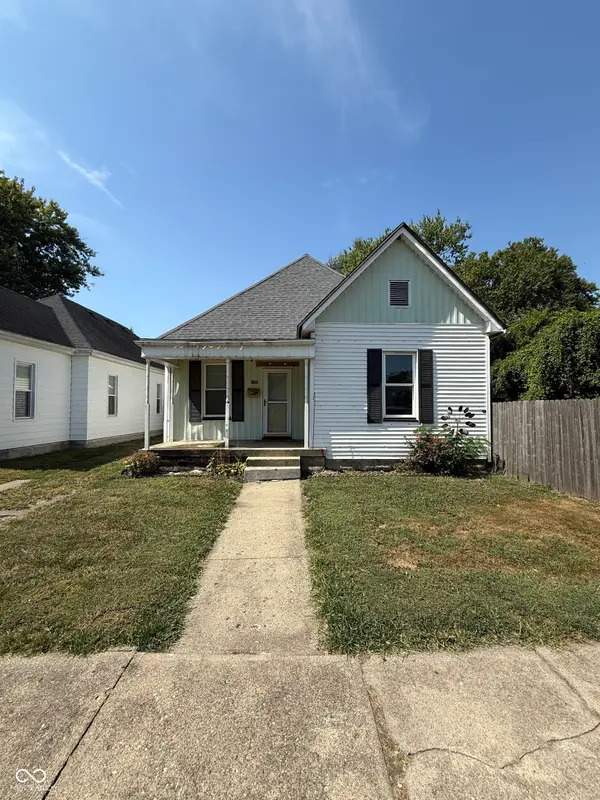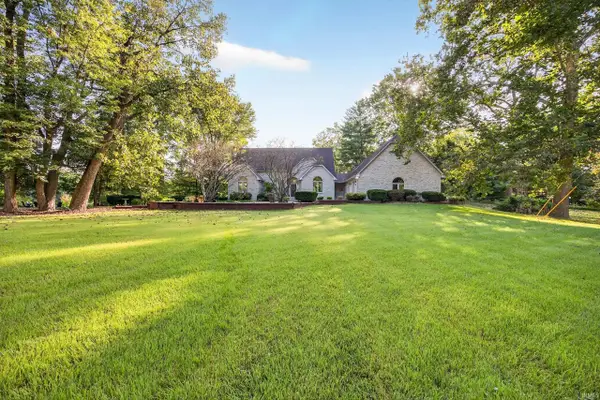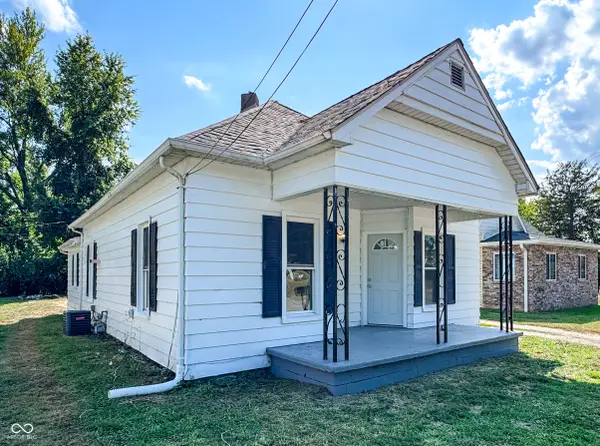4311 S Hidden Way Street, Terre Haute, IN 47802
Local realty services provided by:Better Homes and Gardens Real Estate Gold Key
4311 S Hidden Way Street,Terre Haute, IN 47802
$215,000
- 3 Beds
- 2 Baths
- 1,162 sq. ft.
- Single family
- Pending
Listed by:devan lunceford
Office:totalis real estate solutions
MLS#:22064095
Source:IN_MIBOR
Price summary
- Price:$215,000
- Price per sq. ft.:$185.03
About this home
Located at 4311 S Hidden Way this single-family residence presents an attractive property in great condition, ready to welcome you home. The living room is enhanced by the detailed crown molding, providing a touch of sophisticated charm for relaxation or entertaining. In the kitchen, the shaker cabinets and stone countertops are complemented by a backsplash, creating a visually appealing space, further enhanced by crown molding and a kitchen bar with a kitchen peninsula that invites casual dining and conversation. The primary bedroom also features crown molding. The property benefits from the open floor plan, allowing for a seamless utilization of the 1162 square feet of living space. The two full bathrooms include a tiled walk-in shower. Convenience is enhanced by the presence of a laundry room. Outside, the 10890 square foot lot offers a private escape, featuring a fenced backyard, a deck, and a patio; the perfect place to unwind after a long day in the hot tub. A sunroom is also featured. This 3-bedroom, single-story home, built in 1993, combines comfort and style, making it an ideal place to create lasting memories.
Contact an agent
Home facts
- Year built:1993
- Listing ID #:22064095
- Added:5 day(s) ago
- Updated:September 27, 2025 at 09:42 PM
Rooms and interior
- Bedrooms:3
- Total bathrooms:2
- Full bathrooms:2
- Living area:1,162 sq. ft.
Heating and cooling
- Cooling:Central Electric
- Heating:Forced Air
Structure and exterior
- Year built:1993
- Building area:1,162 sq. ft.
- Lot area:0.25 Acres
Schools
- High school:Terre Haute South Vigo High School
- Middle school:Honey Creek Middle School
Utilities
- Water:Public Water
Finances and disclosures
- Price:$215,000
- Price per sq. ft.:$185.03
New listings near 4311 S Hidden Way Street
- New
 $299,900Active3 beds 2 baths1,983 sq. ft.
$299,900Active3 beds 2 baths1,983 sq. ft.35 Ridgecrest Court, Terre Haute, IN 47802
MLS# 202538774Listed by: RE/MAX ACCLAIMED PROPERTIES - New
 $335,000Active2 beds 2 baths1,054 sq. ft.
$335,000Active2 beds 2 baths1,054 sq. ft.4716 Jennah Way, Terre Haute, IN 47802
MLS# 22064266Listed by: RE/MAX REAL ESTATE ASSOCIATES - New
 $95,000Active2 beds 1 baths1,120 sq. ft.
$95,000Active2 beds 1 baths1,120 sq. ft.1425 S 11th Street, Terre Haute, IN 47802
MLS# 22063909Listed by: RE/MAX REAL ESTATE ASSOCIATES - New
 $79,900Active2 beds 1 baths1,314 sq. ft.
$79,900Active2 beds 1 baths1,314 sq. ft.1646 Garfield Avenue, Terre Haute, IN 47804
MLS# 22063586Listed by: JMG INDIANA - New
 $149,900Active3 beds 1 baths1,300 sq. ft.
$149,900Active3 beds 1 baths1,300 sq. ft.809 E Azalia Drive, Terre Haute, IN 47802
MLS# 202537655Listed by: SEASONS OF INDIANA REAL ESTATE LLC  $56,000Active2 beds 1 baths960 sq. ft.
$56,000Active2 beds 1 baths960 sq. ft.2809 S 11th 1/2 Street, Terre Haute, IN 47802
MLS# 22063177Listed by: BEYCOME BROKERAGE REALTY LLC $279,900Active4 beds 2 baths1,650 sq. ft.
$279,900Active4 beds 2 baths1,650 sq. ft.6198 W French Drive, Terre Haute, IN 47802
MLS# 22063026Listed by: RE/MAX REAL ESTATE ASSOCIATES $850,000Active4 beds 6 baths6,450 sq. ft.
$850,000Active4 beds 6 baths6,450 sq. ft.10124 Israel Road, Terre Haute, IN 47802
MLS# 202537102Listed by: INMAN REALTY COMPANY LLC $118,000Active3 beds 1 baths1,074 sq. ft.
$118,000Active3 beds 1 baths1,074 sq. ft.7581 Wabash Avenue, Terre Haute, IN 47803
MLS# 22062552Listed by: RE/MAX REAL ESTATE ASSOCIATES
