9850 E Stewart Avenue, Terre Haute, IN 47805
Local realty services provided by:Better Homes and Gardens Real Estate Gold Key
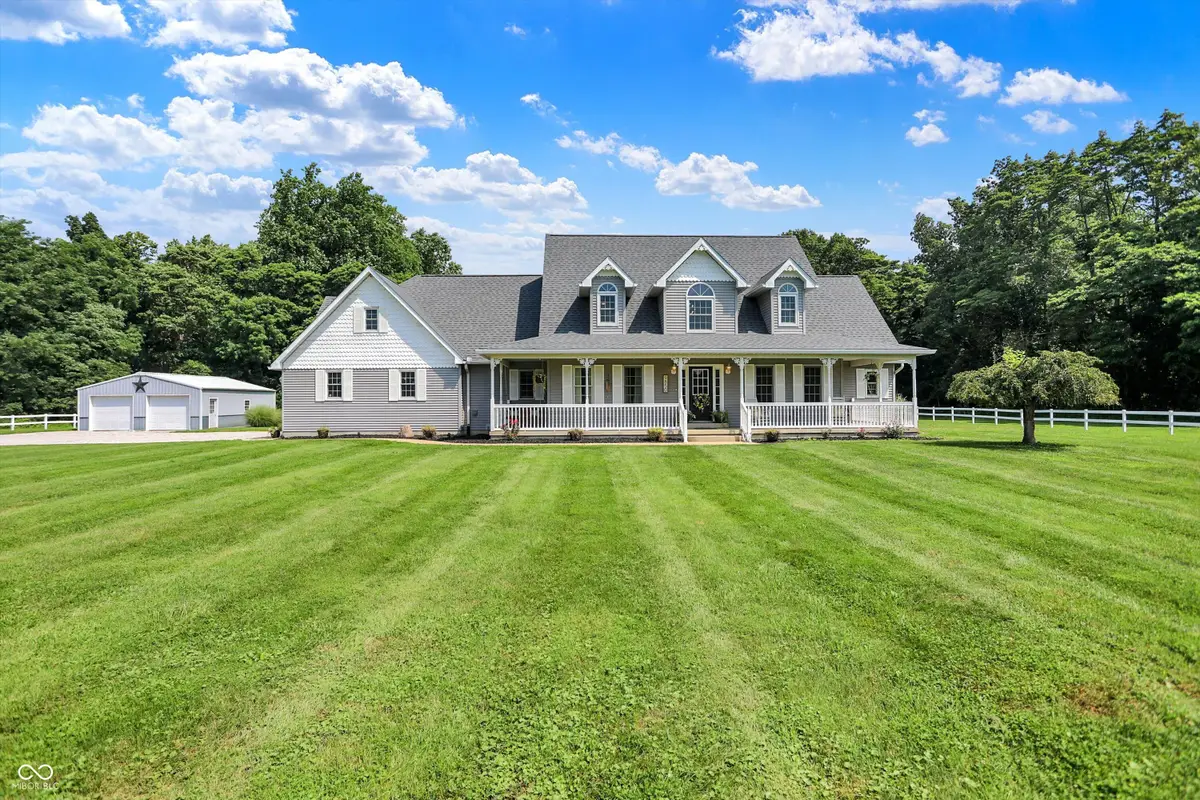
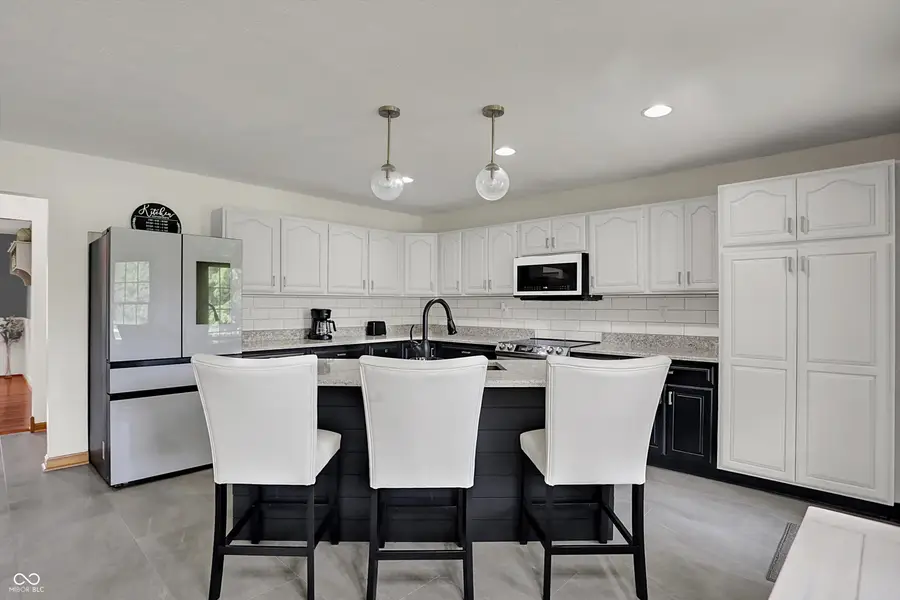

Listed by:chelsea tarquini noble
Office:berkshire hathaway home
MLS#:22049578
Source:IN_MIBOR
Price summary
- Price:$549,900
- Price per sq. ft.:$157.07
About this home
This meticulously updated countryside retreat is situated on 14.5 acres in the northeast side of Terre Haute. From the moment you arrive, the expansive front yard and large porch create a welcoming, picturesque setting overlooking the quiet country road. The backyard offers endless possibilities and a pool ready for the remainder of summer. The attached oversized three-car garage is paired with a versatile outbuilding that's ideal for additional vehicle storage, a workshop, or hobby space. Inside, the sellers have thoughtfully elevated every detail. Real wood floors flow through the main living areas, while all remaining flooring has been updated. The entire home has been freshly repainted, and the kitchen updated with modernized cabinetry, quartz countertops, and a deep granite double-basin sink with a new faucet. Modern appliances complete the kitchen, with the dishwasher and garbage disposal being brand-new. Updated lighting throughout the home adds a bright, refreshed feel. The primary suite, located on the main level, offers a spacious walk-in closet, dressing area, and an updated en suite with a tiled shower, glass door, double sinks, and a relaxing soaker tub. The two-story living room is the heart of the home, featuring a floor-to-ceiling stone fireplace and French doors that open to the covered back porch, where you can enjoy views of the backyard amenities. Across from the primary suite is a flexible room currently used as a nursery and makeup area but could serve as an office, second living area, or additional bedroom space. Upstairs, three generously sized bedrooms share an updated hall bath. The finished basement includes luxury vinyl plank flooring, sprayed black ceilings, and plenty of storage. Recent maintenance updates include a 2021 HVAC system, brand-new roof, and a new septic system. Every detail, from updated light switches to modern finishes, reflects the sellers' pride and care.
Contact an agent
Home facts
- Year built:2001
- Listing Id #:22049578
- Added:22 day(s) ago
- Updated:July 29, 2025 at 10:38 PM
Rooms and interior
- Bedrooms:4
- Total bathrooms:3
- Full bathrooms:2
- Half bathrooms:1
- Living area:3,266 sq. ft.
Heating and cooling
- Cooling:Central Electric
- Heating:Electric
Structure and exterior
- Year built:2001
- Building area:3,266 sq. ft.
- Lot area:14.5 Acres
Schools
- High school:Terre Haute North Vigo High School
- Middle school:Otter Creek Middle School
- Elementary school:Rio Grande Elementary School
Finances and disclosures
- Price:$549,900
- Price per sq. ft.:$157.07
New listings near 9850 E Stewart Avenue
- New
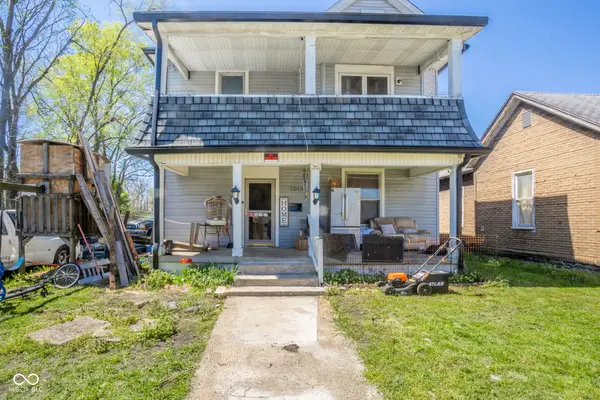 $135,000Active5 beds 2 baths1,888 sq. ft.
$135,000Active5 beds 2 baths1,888 sq. ft.1019 S 15th Street, Terre Haute, IN 47807
MLS# 22056759Listed by: THE STEWART HOME GROUP - New
 $169,000Active3 beds 2 baths1,809 sq. ft.
$169,000Active3 beds 2 baths1,809 sq. ft.2411 6th Avenue, Terre Haute, IN 47803
MLS# 22055387Listed by: RE/MAX CORNERSTONE - New
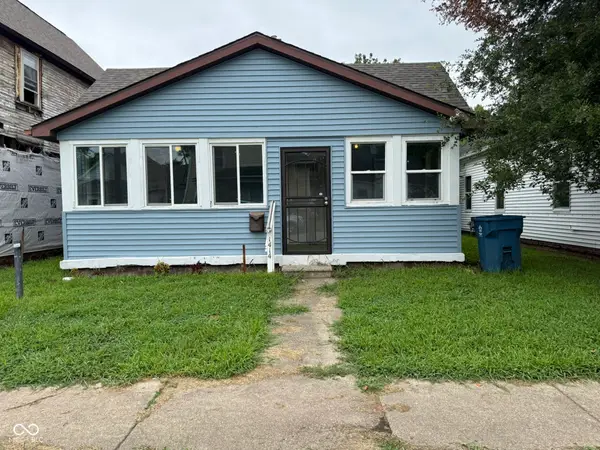 $99,900Active2 beds 2 baths1,806 sq. ft.
$99,900Active2 beds 2 baths1,806 sq. ft.1414 Maple Avenue, Terre Haute, IN 47804
MLS# 22055338Listed by: KEY REALTY INDIANA - New
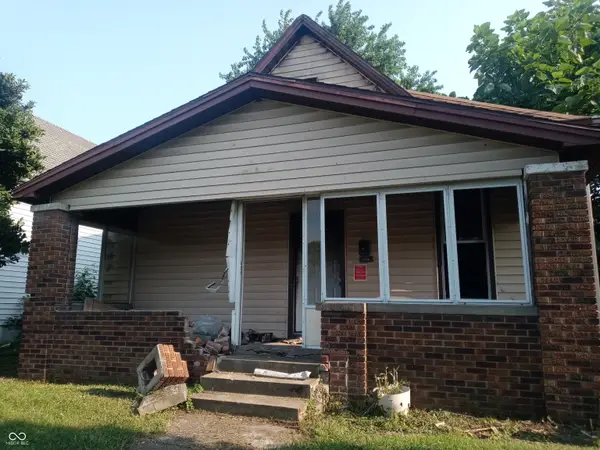 $12,500Active2 beds 1 baths2,219 sq. ft.
$12,500Active2 beds 1 baths2,219 sq. ft.1505 Poplar Street, Terre Haute, IN 47807
MLS# 22054969Listed by: HOME SLEUTH REALTY, LLC - New
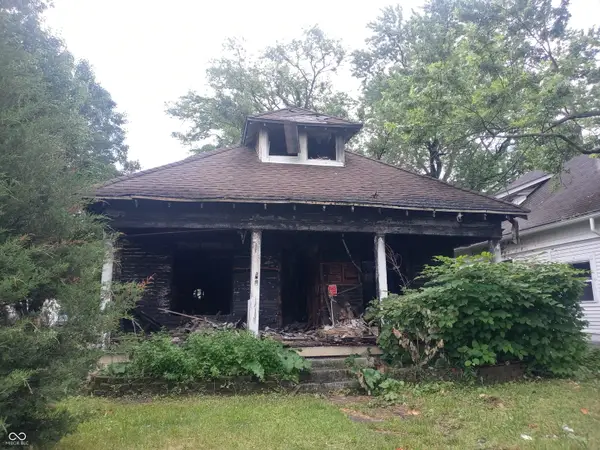 $12,500Active3 beds 3 baths3,304 sq. ft.
$12,500Active3 beds 3 baths3,304 sq. ft.1502 S 11th 1/2 Street, Terre Haute, IN 47802
MLS# 22054858Listed by: HOME SLEUTH REALTY, LLC - New
 $12,500Active3 beds 1 baths1,857 sq. ft.
$12,500Active3 beds 1 baths1,857 sq. ft.925 S 10th Street, Terre Haute, IN 47807
MLS# 22054925Listed by: HOME SLEUTH REALTY, LLC - New
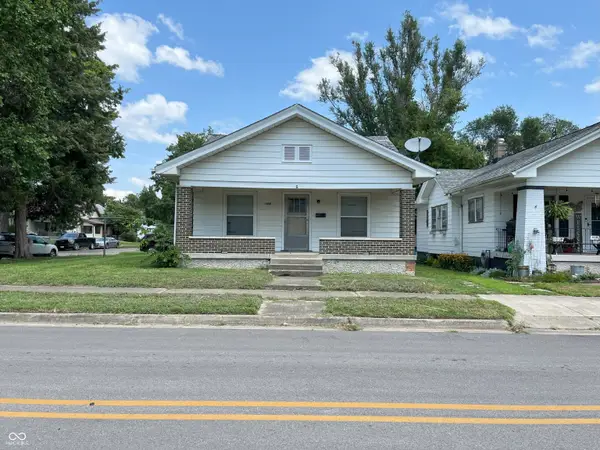 $124,900Active3 beds 2 baths2,150 sq. ft.
$124,900Active3 beds 2 baths2,150 sq. ft.1800 Park Street, Terre Haute, IN 47803
MLS# 22054485Listed by: CARPENTER, REALTORS 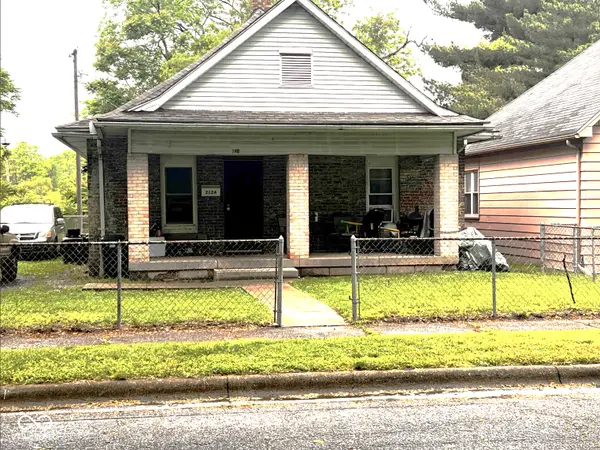 $69,900Active3 beds 1 baths1,204 sq. ft.
$69,900Active3 beds 1 baths1,204 sq. ft.2124 N 20th Street, Terre Haute, IN 47804
MLS# 22053633Listed by: M2 REALTY AND AUCTIONS LLC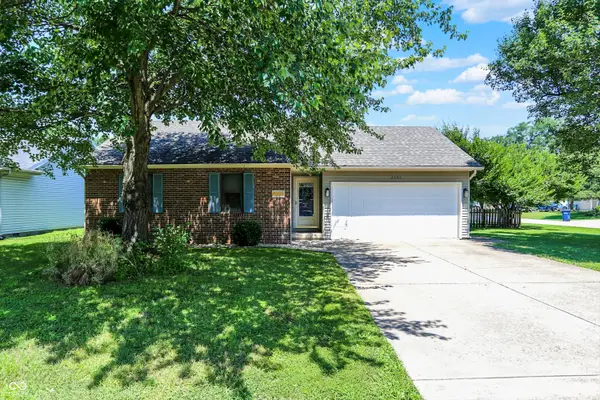 $200,000Active3 beds 2 baths1,168 sq. ft.
$200,000Active3 beds 2 baths1,168 sq. ft.2391 Kings Court, Terre Haute, IN 47802
MLS# 22052467Listed by: KELLER WILLIAMS INDY METRO S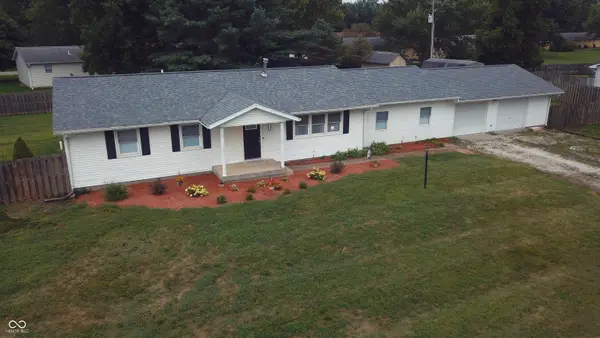 $284,000Active4 beds 3 baths1,824 sq. ft.
$284,000Active4 beds 3 baths1,824 sq. ft.7737 N 42nd Street, Terre Haute, IN 47805
MLS# 22053907Listed by: F.C. TUCKER COMPANY
