4535 N Us Hwy 52, Thorntown, IN 46071
Local realty services provided by:Better Homes and Gardens Real Estate Gold Key
Listed by: lisa galvin
Office: f.c. tucker company
MLS#:22045766
Source:IN_MIBOR
Price summary
- Price:$1,125,000
- Price per sq. ft.:$615.43
About this home
2 Parcels Included - SEE also 3502 W 450 N, Thorntown, IN (MLS#22044482). Located just minutes from I-65, and even closer to the new planned I-65 interchange serving the $3.7 Billion Eli Lilly project within Indiana's fastest growing LEAP Innovation District, this 36.66 Acres of gently rolling terrain across two parcels may be ideal for your master-planned development. Exceptional Access to major transportation routes for logistics, including existing and future I-65 interchange, and US 52 corridor between Lebanon and Lafayette. Within 3 miles of the Eli Lilly facility, the newly approved 47 Commons mixed-use development, Trophy Club Golf Course, and Stone Eater Bike Park. Location offers high visibility in this rapidly growing region. As development momentum accelerates in Boone County and the LEAP Innovation District takes shape, this property offers a rare opportunity in a location with long-term upside and rising demand. Don't miss your chance to shape the future in one of Indiana's most dynamic emerging corridors.
Contact an agent
Home facts
- Year built:1965
- Listing ID #:22045766
- Added:238 day(s) ago
- Updated:February 14, 2026 at 04:43 AM
Rooms and interior
- Bedrooms:2
- Total bathrooms:2
- Full bathrooms:1
- Half bathrooms:1
- Living area:1,828 sq. ft.
Heating and cooling
- Heating:Forced Air
Structure and exterior
- Year built:1965
- Building area:1,828 sq. ft.
- Lot area:36.66 Acres
Schools
- High school:Western Boone Jr-Sr High School
Finances and disclosures
- Price:$1,125,000
- Price per sq. ft.:$615.43
New listings near 4535 N Us Hwy 52
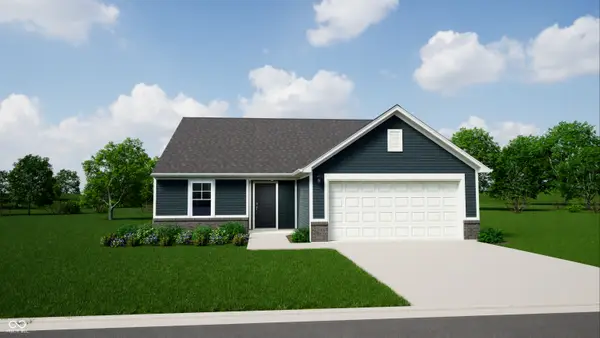 $299,995Active3 beds 2 baths1,687 sq. ft.
$299,995Active3 beds 2 baths1,687 sq. ft.5984 Stoney Brook Lane, Thorntown, IN 46071
MLS# 22079295Listed by: RIDGELINE REALTY, LLC $750,000Pending4 beds 3 baths3,314 sq. ft.
$750,000Pending4 beds 3 baths3,314 sq. ft.6519 N 350 W, Thorntown, IN 46071
MLS# 22078404Listed by: EXP REALTY, LLC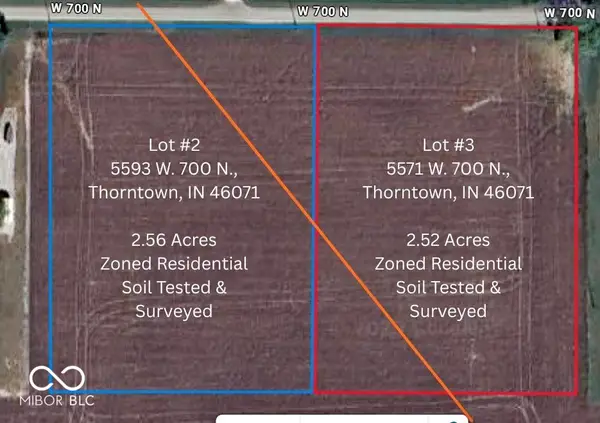 $130,000Active2.52 Acres
$130,000Active2.52 Acres5571 W 700 N, Thorntown, IN 46071
MLS# 22076164Listed by: F.C. TUCKER COMPANY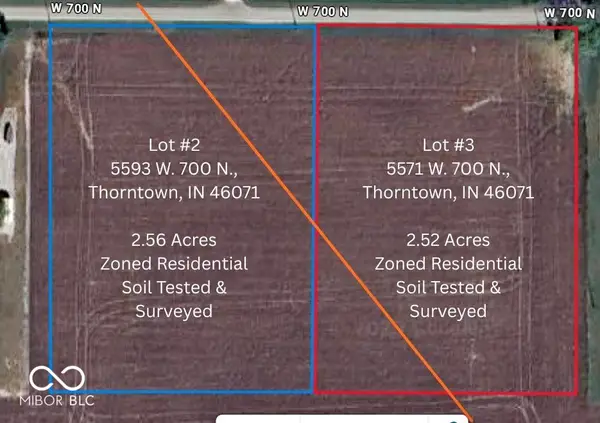 $130,000Active2.56 Acres
$130,000Active2.56 Acres5593 W 700 N, Thorntown, IN 46071
MLS# 22076166Listed by: F.C. TUCKER COMPANY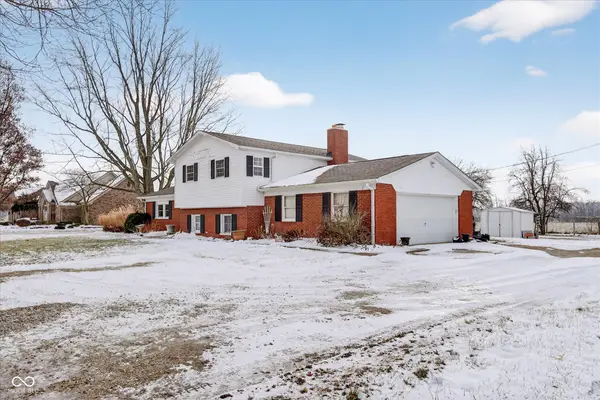 $325,000Active3 beds 3 baths2,084 sq. ft.
$325,000Active3 beds 3 baths2,084 sq. ft.6433 W State Road 47, Thorntown, IN 46071
MLS# 22075465Listed by: THE AGENCY INDY $320,000Pending3 beds 2 baths1,226 sq. ft.
$320,000Pending3 beds 2 baths1,226 sq. ft.6691 W Sr 47, Thorntown, IN 46071
MLS# 202546453Listed by: AIMEE NESS REALTY GROUP $267,000Pending4 beds 2 baths1,578 sq. ft.
$267,000Pending4 beds 2 baths1,578 sq. ft.117 N Market Street, Thorntown, IN 46071
MLS# 202545634Listed by: ROSE GOLD REALTY $450,000Active5 beds 3 baths4,192 sq. ft.
$450,000Active5 beds 3 baths4,192 sq. ft.5388 W Hazelrigg Road, Thorntown, IN 46071
MLS# 22071625Listed by: EXP REALTY, LLC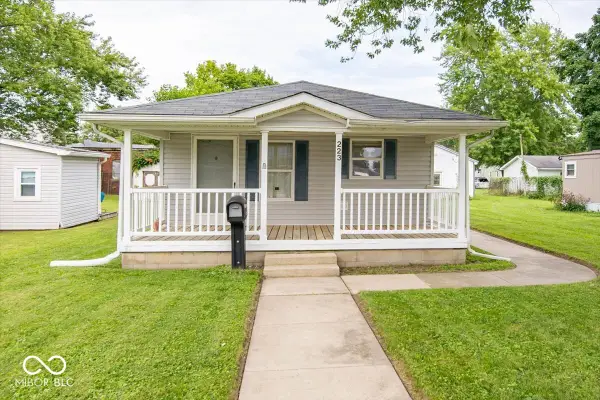 $205,000Pending3 beds 2 baths1,280 sq. ft.
$205,000Pending3 beds 2 baths1,280 sq. ft.223 S West Street, Thorntown, IN 46071
MLS# 22054907Listed by: EXP REALTY LLC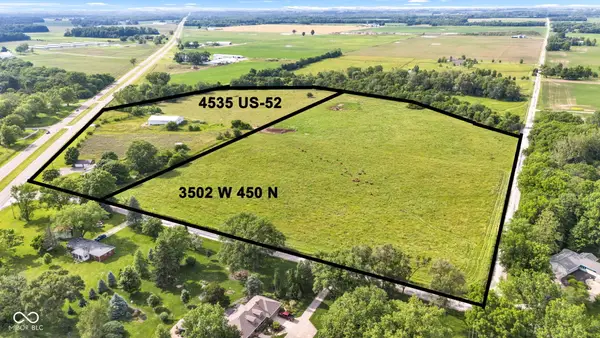 $1,125,000Active36.66 Acres
$1,125,000Active36.66 Acres3502 W 450 N, Thorntown, IN 46071
MLS# 22044482Listed by: F.C. TUCKER COMPANY

