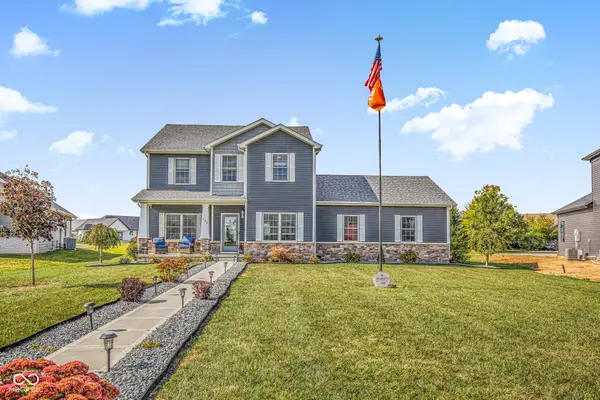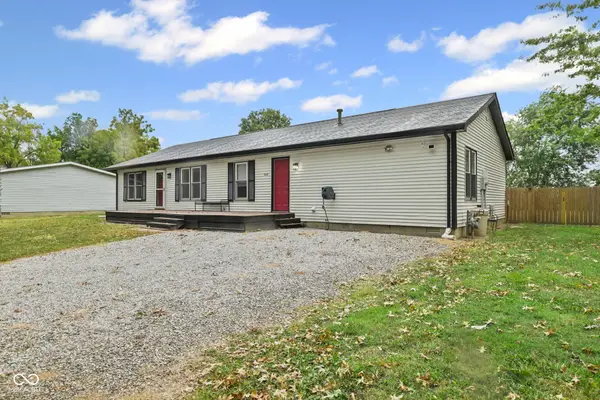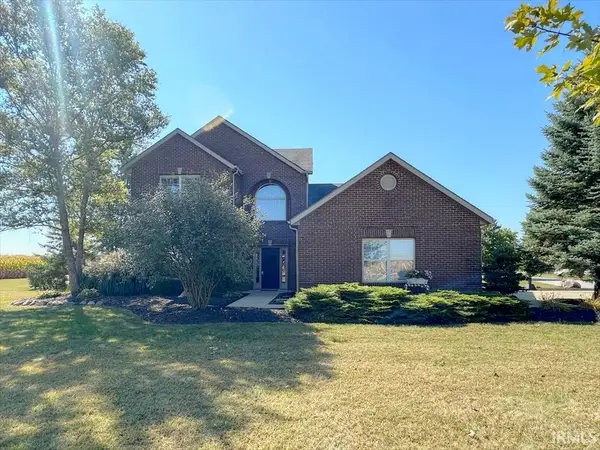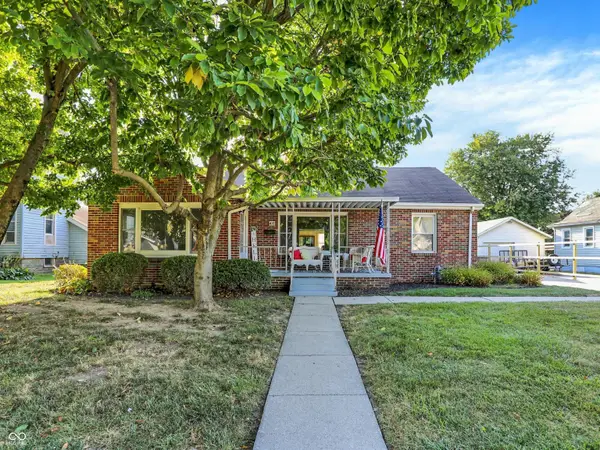7015 W 350 S, Tipton, IN 46072
Local realty services provided by:Better Homes and Gardens Real Estate Gold Key
Listed by:paul commons
Office:ever real estate, llc.
MLS#:22063604
Source:IN_MIBOR
Price summary
- Price:$735,000
- Price per sq. ft.:$184.72
About this home
Welcome to this beautifully built custom home nestled back into beautiful trees with plenty of space for a garden. Drive up the nearly 600 feet of concrete drive to a parking lot area for guests or your 5 car garage bays. Nothing has been left to chance as the owners have carefully laid out the interior of the home. The main floor has been updated in 2014. As you enter the home you can either turn to your right to access the formal living room complete with gas fireplace and flanked by a cozy office with built in bookcases. Or you can turn to the left to the formal dining room. The primary suite is on the main floor and includes a primary bath with heated tile floors and custom built cabinetry. You will love the kitchen with soft close cabinets, quartz countertops and upscale appliances all on gleaming hardwood floors. Even the laundry room has been designed for ease of use and plenty of space to allow for a freezer and a desk for convenience. The sun room is surrounded by Champion Doors that can be opened for air flow or closed for protection from rain and dust. Upstairs you will find 3 generous sized bedrooms with plenty of closet space. All supported by a jack and jill style bathroom updated in 2017 to include tall vanities and a custom finished shower. At the end of the driveway is a dream workshop with 10 ft. high ceilings and over 1000 sq. ft of space on epoxy floors. Upstairs is another 600 feet of storage that could be finished for more living space. Working at home is made doable with high speed fiber optic cable and uninterrupted with the whole house generator. The sun room is not included in the square footage.
Contact an agent
Home facts
- Year built:1981
- Listing ID #:22063604
- Added:6 day(s) ago
- Updated:September 28, 2025 at 07:41 PM
Rooms and interior
- Bedrooms:4
- Total bathrooms:3
- Full bathrooms:2
- Half bathrooms:1
- Living area:3,329 sq. ft.
Heating and cooling
- Cooling:Central Electric
- Heating:Geothermal
Structure and exterior
- Year built:1981
- Building area:3,329 sq. ft.
- Lot area:3.08 Acres
Schools
- High school:Tipton High School
- Middle school:Tipton Middle School
- Elementary school:Tipton Elementary School
Utilities
- Water:Well
Finances and disclosures
- Price:$735,000
- Price per sq. ft.:$184.72
New listings near 7015 W 350 S
- New
 $479,900Active4 beds 3 baths2,388 sq. ft.
$479,900Active4 beds 3 baths2,388 sq. ft.748 Mulberry Lane, Tipton, IN 46072
MLS# 22064679Listed by: RE/MAX ANEW REALTY - New
 $340,000Active3 beds 2 baths2,066 sq. ft.
$340,000Active3 beds 2 baths2,066 sq. ft.407 Southwood Drive, Tipton, IN 46072
MLS# 22052053Listed by: GREEN POCKET REALTY - New
 $269,900Active3 beds 2 baths1,820 sq. ft.
$269,900Active3 beds 2 baths1,820 sq. ft.3349 S State Road 19, Tipton, IN 46072
MLS# 22063793Listed by: KELLER WILLIAMS INDY METRO S  $599,900Pending4 beds 3 baths2,727 sq. ft.
$599,900Pending4 beds 3 baths2,727 sq. ft.2721 E 100 South, Tipton, IN 46072
MLS# 202537559Listed by: THE HARDIE GROUP $199,000Pending2 beds 3 baths1,584 sq. ft.
$199,000Pending2 beds 3 baths1,584 sq. ft.410 N Main Street, Tipton, IN 46072
MLS# 22058370Listed by: CENTURY 21 SCHEETZ $115,000Active2 beds 1 baths816 sq. ft.
$115,000Active2 beds 1 baths816 sq. ft.730 N East Street, Tipton, IN 46072
MLS# 202537027Listed by: RE/MAX ANEW REALTY $245,000Active3 beds 2 baths1,650 sq. ft.
$245,000Active3 beds 2 baths1,650 sq. ft.437 Green Street, Tipton, IN 46072
MLS# 22061940Listed by: L&P PROPERTIES, LLC $199,900Active2 beds 1 baths1,080 sq. ft.
$199,900Active2 beds 1 baths1,080 sq. ft.128 1st Street, Tipton, IN 46072
MLS# 22061629Listed by: HIGHGARDEN REAL ESTATE $185,000Pending3 beds 1 baths1,091 sq. ft.
$185,000Pending3 beds 1 baths1,091 sq. ft.608 Mill Street, Tipton, IN 46072
MLS# 202536821Listed by: EXP REALTY LLC
