Local realty services provided by:Better Homes and Gardens Real Estate Gold Key
1099 W 375 S,Trafalgar, IN 46181
$3,129,000
- 5 Beds
- 6 Baths
- 6,568 sq. ft.
- Single family
- Pending
Listed by: ann skinner
Office: weichert, realtors-tralee prop
MLS#:22046491
Source:IN_MIBOR
Price summary
- Price:$3,129,000
- Price per sq. ft.:$375.72
About this home
Create family traditions in this custom-built estate set on 60.22 secluded acres, featuring a stocked 7+ acre lake complete with a fishing cabin, dock, and lighted shelter house. Car enthusiasts will appreciate the heated 60'X90' Morton building with 14' overhead door accommodating 10 or more vehicles, a separate 30'x50' heated 4+ car garage with 220 power includes a workshop, and office, while a drive-thru 3 car garage is attached to the home! Experience the best of country living with a 100'X45' horse barn with an indoor arena, four 14'X15' box stalls with hay chutes and adjustable wall divider, tack room, feed room and hay loft. Inside, exquisite craftsmanship shines throughout with 10-foot ceilings, extensive millwork, a grand foyer with sweeping staircase. The elegant country kitchen includes Nichols cabinetry, granite countertops, walk in pantry and a massive sunny eating area with gorgeous lake views. A magnificent oak fireplace is the focal point of the living room. The dining room boasts a rich wood tray ceiling. The main-level primary suite features hardwood floors, lighted tray ceiling, a spa inspire bath with dual vanities, Kohler soaking tub, tiled shower, and custom his and her closets. A well-planned back hall offers a guest suite with private bath, laundry, a custom drop zone for coats and gear, and a half bath. Upstairs the 3rd bedroom has a private bath, the 4th and 5th bedroom share a Jack and Jill bath, there is also a large sitting room with a lake view balcony, and 1,400 sq ft of unfinished attic space. The lower level features a stunning oak bar, home theater with screen and projector, rec area, full bath, plus 1200 square feet of mechanical room and storage. All levels can be accessed by a beautiful wood-paneled elevator. Modern comfort meets efficiency with dual-zoned HVAC with a closed loop geothermal system for the main floor and basement and a separate furnace and A/C for the upper level. Truly a rare find!
Contact an agent
Home facts
- Year built:2009
- Listing ID #:22046491
- Added:157 day(s) ago
- Updated:January 30, 2026 at 12:28 PM
Rooms and interior
- Bedrooms:5
- Total bathrooms:6
- Full bathrooms:5
- Half bathrooms:1
- Living area:6,568 sq. ft.
Heating and cooling
- Cooling:Central Electric
- Heating:Forced Air, Geothermal
Structure and exterior
- Year built:2009
- Building area:6,568 sq. ft.
- Lot area:60.22 Acres
Schools
- High school:Indian Creek Sr High School
- Middle school:Indian Creek Middle School
- Elementary school:Indian Creek Elementary School
Utilities
- Water:Public Water
Finances and disclosures
- Price:$3,129,000
- Price per sq. ft.:$375.72
New listings near 1099 W 375 S
- New
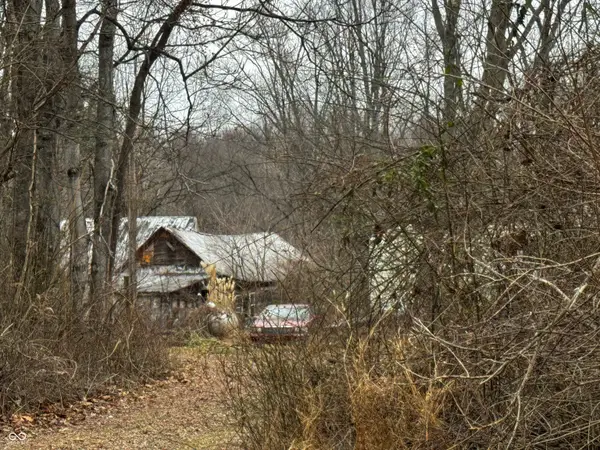 $29,000Active0.5 Acres
$29,000Active0.5 Acres9898 Sweetwater Trail, Trafalgar, IN 46181
MLS# 22082054Listed by: RED DOG REALTY, LLC - New
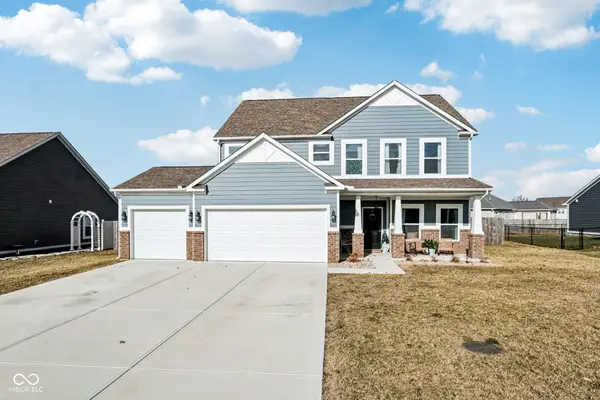 $369,900Active4 beds 3 baths2,835 sq. ft.
$369,900Active4 beds 3 baths2,835 sq. ft.35 Manchester Drive, Trafalgar, IN 46181
MLS# 22081552Listed by: TRUEBLOOD REAL ESTATE - New
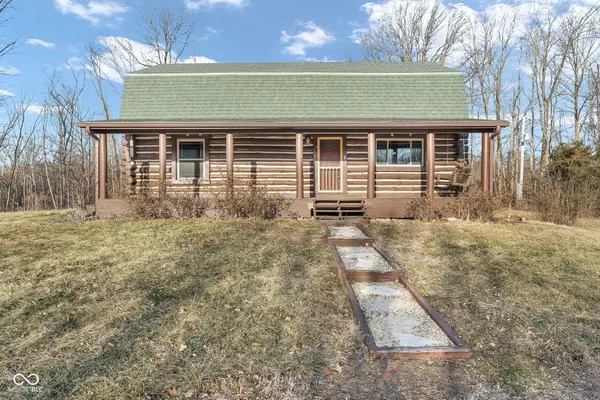 Listed by BHGRE$399,000Active3 beds 4 baths4,650 sq. ft.
Listed by BHGRE$399,000Active3 beds 4 baths4,650 sq. ft.6968 S 300 W, Trafalgar, IN 46181
MLS# 22081514Listed by: BETTER HOMES AND GARDENS REAL ESTATE GOLD KEY  $61,500Active1.09 Acres
$61,500Active1.09 AcresTBD Beech Drive, Trafalgar, IN 46181
MLS# 202549899Listed by: UPTOWN REALTY GROUP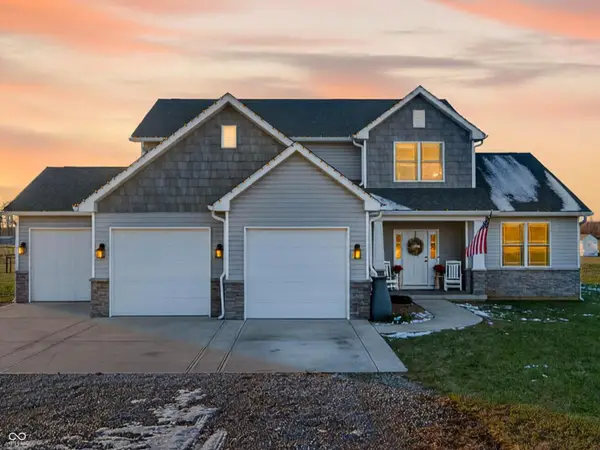 $750,000Pending4 beds 4 baths3,045 sq. ft.
$750,000Pending4 beds 4 baths3,045 sq. ft.6628 S 125 W, Trafalgar, IN 46181
MLS# 22076050Listed by: KELLER WILLIAMS INDY METRO S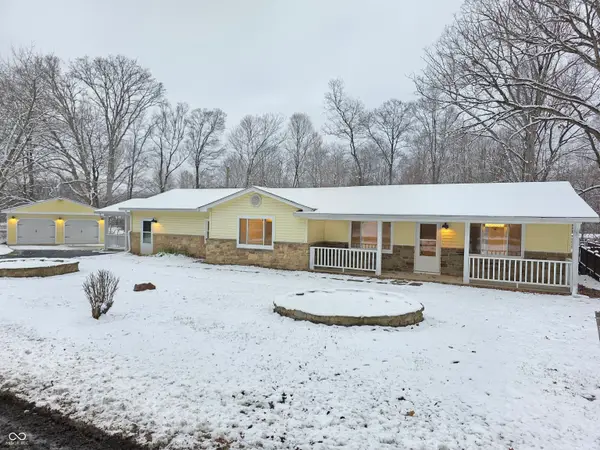 $364,900Active4 beds 2 baths1,902 sq. ft.
$364,900Active4 beds 2 baths1,902 sq. ft.9378 Green Road, Trafalgar, IN 46181
MLS# 22074794Listed by: TRUSTED REALTY PARTNERS OF IND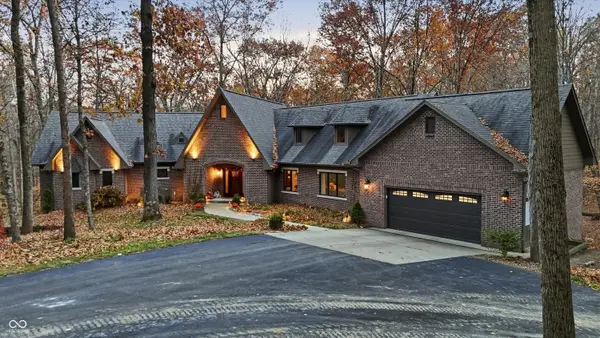 $1,100,000Active3 beds 3 baths3,101 sq. ft.
$1,100,000Active3 beds 3 baths3,101 sq. ft.8851 S Peoga Road, Trafalgar, IN 46181
MLS# 22073600Listed by: MARK DIETEL REALTY, LLC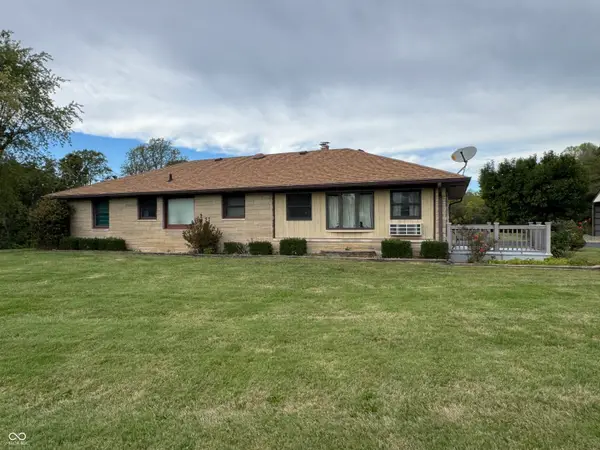 $474,500Pending2 beds 1 baths1,080 sq. ft.
$474,500Pending2 beds 1 baths1,080 sq. ft.2750 W 750 S, Trafalgar, IN 46181
MLS# 22067835Listed by: MENSENDIEK REAL ESTATE, LLC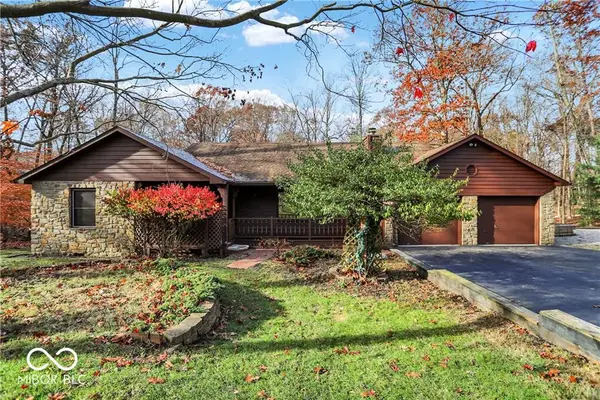 $499,500Active3 beds 3 baths2,246 sq. ft.
$499,500Active3 beds 3 baths2,246 sq. ft.8048 S Indian Ridge Drive, Trafalgar, IN 46181
MLS# 22068997Listed by: SMYTHE & CO, INC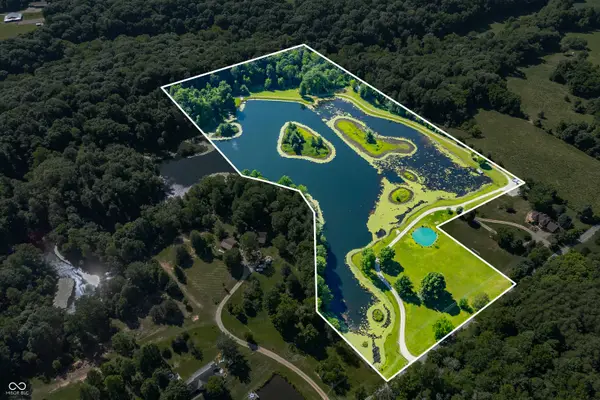 $450,000Active19 Acres
$450,000Active19 Acres1 S 500 W, Trafalgar, IN 46181
MLS# 22069197Listed by: KELLER WILLIAMS INDY METRO S

