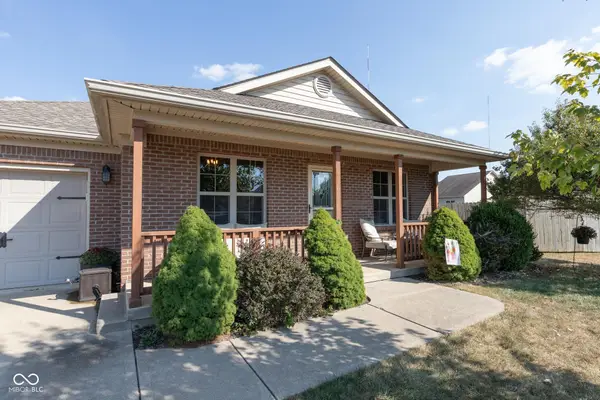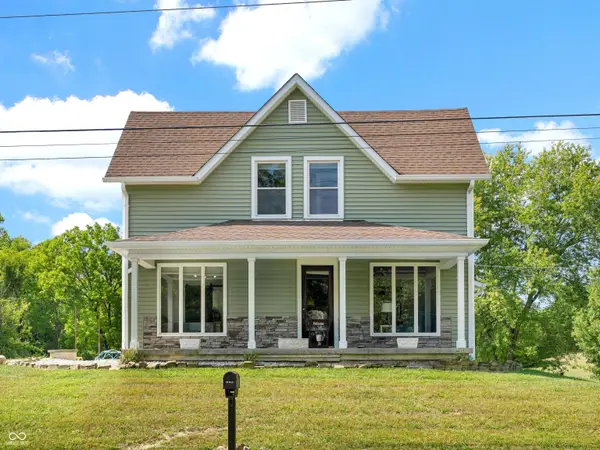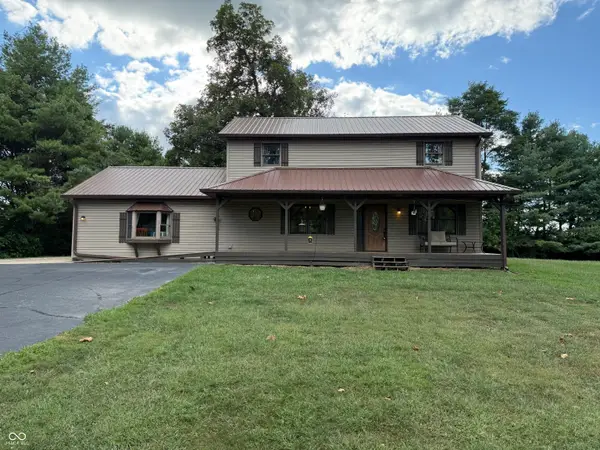6799 S Nineveh Road, Trafalgar, IN 46181
Local realty services provided by:Better Homes and Gardens Real Estate Gold Key
Listed by:don harrington
Office:f.c. tucker company
MLS#:22063530
Source:IN_MIBOR
Price summary
- Price:$535,000
- Price per sq. ft.:$190.46
About this home
Beautiful Custom all brick ranch nestled in the woods and backing up to 912 Acres of Atterbury Fish & Wildlife land! Private drive leads you to this hidden paradise. Great room is huge with raised ceiling & a gas fireplace flanked by built-in bookshelves. Solid honey oak flooring throughout the home & Pella Windows w/Blt-in blinds give you the custom home feel. Kitchen has tons of cabinets, new over & microwave and tons of counter space. And down miss the 8x5 walk-In Pantry. Primary suite with vaulted ceiling and fireplace. Primary bathroom is large & has jetted tub & large walk-in shower & skylight. Primary walk-in closet has access to the laundry room. Front bedroom would also make great office. The other 2 bedrooms & full bath are on the other side of the house. Sun room has 2 full walls of windows to enjoy the beautiful setting or to observe the wildlife. Exterior has a wonderful, stamped patio with a Royal Spa hot tub (included)and a built-in Grill with a hard-line gas line. Home has a 26x24 attached garage with a 16x6 separate storage area (new garage door 2023) and then a 36x24 Detached garage. The northside of the property butts up to a private pond. Improvements: HVAC 2019 Evolution System, Exterior paint 2023, Wtr. Htr 5yr, Wtr. Softener 7yr, all recessed lights are LED. Enjoy the peace and quiet of nature from your backyard where deer roam on the property as your backyard neighbor is the Atterbury wildlife area. This home has built with no transitions on the flooring and 36" doors for handicap accessibility as well.
Contact an agent
Home facts
- Year built:2000
- Listing ID #:22063530
- Added:4 day(s) ago
- Updated:October 01, 2025 at 01:46 AM
Rooms and interior
- Bedrooms:4
- Total bathrooms:2
- Full bathrooms:2
- Living area:2,809 sq. ft.
Heating and cooling
- Cooling:Central Electric, Heat Pump
- Heating:Electric, Forced Air, Heat Pump
Structure and exterior
- Year built:2000
- Building area:2,809 sq. ft.
- Lot area:2.07 Acres
Schools
- High school:Indian Creek Sr High School
- Middle school:Indian Creek Middle School
- Elementary school:Indian Creek Elementary School
Utilities
- Water:Public Water
Finances and disclosures
- Price:$535,000
- Price per sq. ft.:$190.46
New listings near 6799 S Nineveh Road
- New
 $314,900Active3 beds 2 baths1,707 sq. ft.
$314,900Active3 beds 2 baths1,707 sq. ft.662 S Sobota Way, Trafalgar, IN 46181
MLS# 22063938Listed by: ACUP TEAM, LLC  $899,000Pending4 beds 3 baths3,462 sq. ft.
$899,000Pending4 beds 3 baths3,462 sq. ft.5993 S 300 W, Trafalgar, IN 46181
MLS# 22064890Listed by: YOUR HOME TEAM $225,000Pending3 beds 2 baths1,107 sq. ft.
$225,000Pending3 beds 2 baths1,107 sq. ft.289 W Raymond Avenue, Trafalgar, IN 46181
MLS# 22064343Listed by: KELLER WILLIAMS INDY METRO S- New
 $289,000Active2 beds 2 baths1,216 sq. ft.
$289,000Active2 beds 2 baths1,216 sq. ft.7847 Bean Blossom Road, Trafalgar, IN 46181
MLS# 202538646Listed by: LAND PRO REALTY  $135,000Active4 beds 2 baths2,351 sq. ft.
$135,000Active4 beds 2 baths2,351 sq. ft.303 E Pearl Street, Trafalgar, IN 46181
MLS# 22054800Listed by: CARPENTER, REALTORS $519,995Pending3 beds 3 baths2,316 sq. ft.
$519,995Pending3 beds 3 baths2,316 sq. ft.3660 S 25 W, Trafalgar, IN 46181
MLS# 22062402Listed by: TRUSTED REALTY PARTNERS OF IND $268,900Active3 beds 2 baths1,552 sq. ft.
$268,900Active3 beds 2 baths1,552 sq. ft.65 Dunn Court, Trafalgar, IN 46181
MLS# 22062041Listed by: DOC REAL ESTATE, INC $550,000Pending3 beds 3 baths3,200 sq. ft.
$550,000Pending3 beds 3 baths3,200 sq. ft.7078 S 125 W, Trafalgar, IN 46181
MLS# 22060674Listed by: KELLER WILLIAMS INDY METRO S $449,990Active4 beds 3 baths2,622 sq. ft.
$449,990Active4 beds 3 baths2,622 sq. ft.5668 S 50 W, Trafalgar, IN 46181
MLS# 22058851Listed by: THE STEWART HOME GROUP
