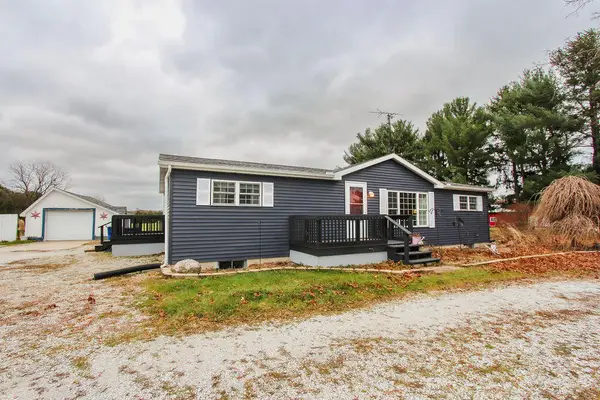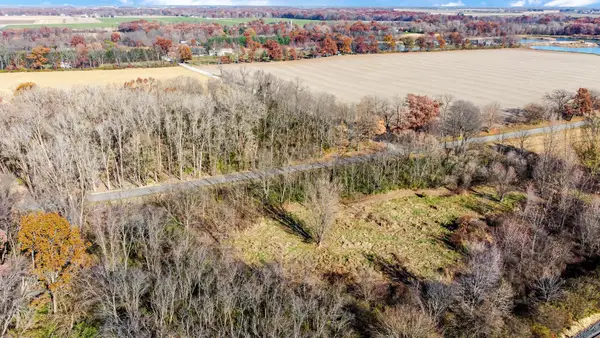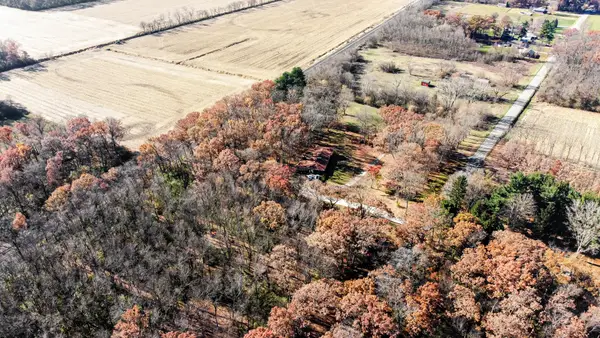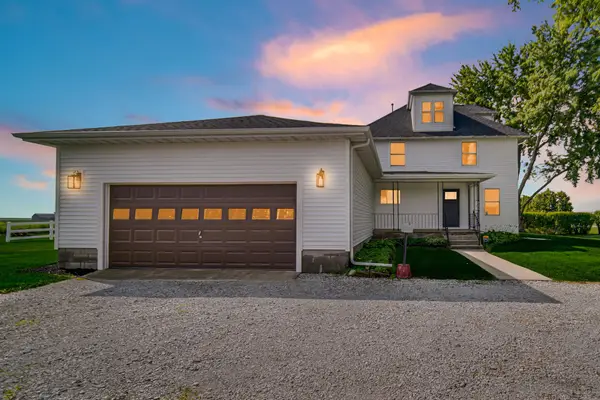411 E Hamilton Street, Union Mills, IN 46382
Local realty services provided by:Better Homes and Gardens Real Estate Connections
Listed by: lisa gaff
Office: white hat realty group, llc.
MLS#:829520
Source:Northwest Indiana AOR as distributed by MLS GRID
411 E Hamilton Street,Union Mills, IN 46382
$250,000
- 4 Beds
- 2 Baths
- 1,792 sq. ft.
- Single family
- Active
Price summary
- Price:$250,000
- Price per sq. ft.:$139.51
About this home
Welcome to this stunning historic gem nestled in the heart of Union Mills, a charming and peaceful town. This exquisite four-bedroom home, originally crafted by Sears in 1914, proudly stands as one of the original farm homes in the area, exuding timeless old-world charm. NEW ROOF, NEW GUTTERS, NEW SEPTIC! Step inside and be greeted by high ceilings and beautifully refinished hardwood flooring that seamlessly blend the allure of the past with modern elegance. Each room is spacious and open, perfect for comfortable living and entertaining. The updated kitchen features sleek stainless steel appliances, harmoniously marrying functionality with style. Both bathrooms have been newly remodeled. The main bathroom boasts a luxurious soaker tub, offering a private oasis for relaxation. Throughout the house, you will find exquisite molding that adds character and sophistication. The staircase leading to the attic provides ample storage options, ensuring convenience is at your fingertips. Outdoor living is embraced with a stunning front porch and a solid wood front door adorned with glass details, welcoming you and your guests with a touch of class. Additionally, new doors have been installed on the barn, enhancing both practicality and charm. This historic residence is not just a home; it's a piece of Union Mills history waiting for you to create new memories. Come and discover the endless possibilities this home has to offer in a friendly community that truly feels like home. Just a short walk to Mill Pond!!! Schedule your showing today!!
Contact an agent
Home facts
- Year built:1914
- Listing ID #:829520
- Added:117 day(s) ago
- Updated:February 12, 2026 at 09:08 PM
Rooms and interior
- Bedrooms:4
- Total bathrooms:2
- Full bathrooms:1
- Living area:1,792 sq. ft.
Structure and exterior
- Year built:1914
- Building area:1,792 sq. ft.
- Lot area:0.68 Acres
Utilities
- Water:Well
Finances and disclosures
- Price:$250,000
- Price per sq. ft.:$139.51
- Tax amount:$2,525 (2024)
New listings near 411 E Hamilton Street
 $379,900Active3 beds 2 baths1,896 sq. ft.
$379,900Active3 beds 2 baths1,896 sq. ft.7022 Us-6, Union Mills, IN 46382
MLS# 832863Listed by: F.C. TUCKER 1ST TEAM REAL ESTA $325,000Pending3 beds 3 baths2,496 sq. ft.
$325,000Pending3 beds 3 baths2,496 sq. ft.10707 S 300 W, Union Mills, IN 46382
MLS# 831514Listed by: BLACKROCK REAL ESTATE SERVICES $160,000Active6.69 Acres
$160,000Active6.69 AcresTbd3 W 800 S, Union Mills, IN 46382
MLS# 830825Listed by: REALTY EXECUTIVES PREMIER $84,900Active1.91 Acres
$84,900Active1.91 AcresTbd2 W 800 S, Union Mills, IN 46382
MLS# 830824Listed by: REALTY EXECUTIVES PREMIER $275,000Pending3 beds 2 baths1,092 sq. ft.
$275,000Pending3 beds 2 baths1,092 sq. ft.104 N Cummings Street, Union Mills, IN 46382
MLS# 828586Listed by: MCCOLLY REAL ESTATE $549,000Active3 beds 3 baths2,168 sq. ft.
$549,000Active3 beds 3 baths2,168 sq. ft.11333 S State Rd 39, Union Mills, IN 46382
MLS# 826053Listed by: MTM REALTY GROUP

