501 W 850 S, Union Mills, IN 46382
Local realty services provided by:Better Homes and Gardens Real Estate Connections
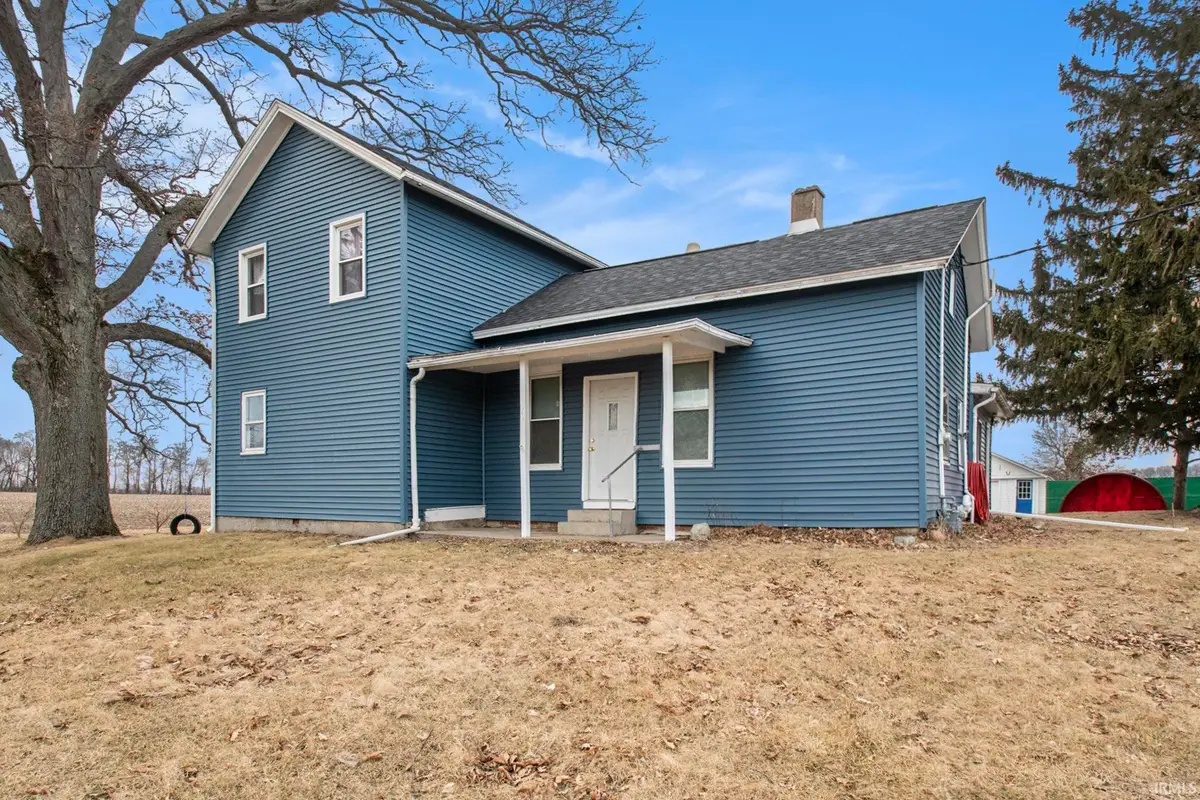
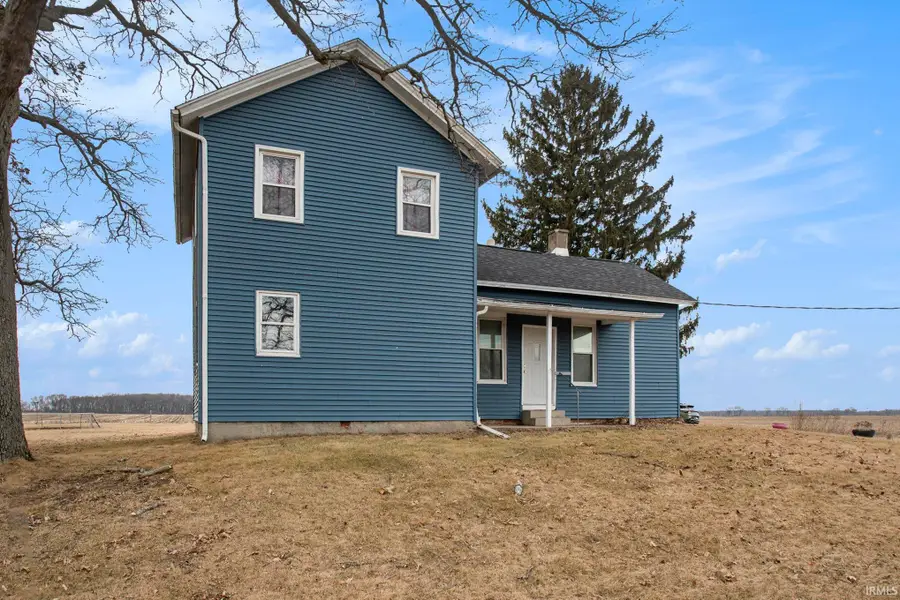
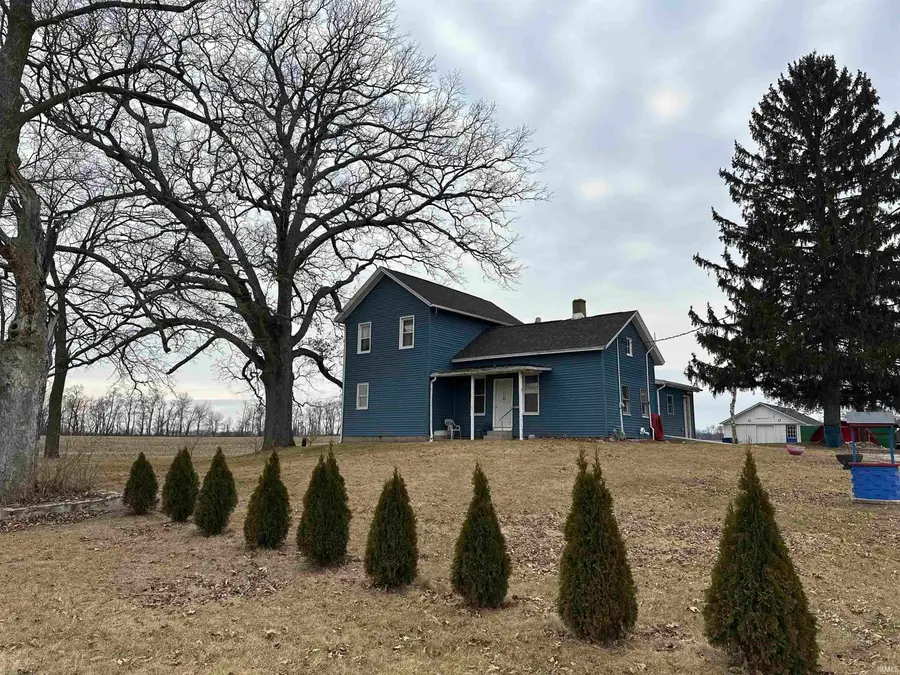
Listed by:heidi fulbright574-284-2600
Office:berkshire hathaway homeservices northern indiana real estate
MLS#:202504509
Source:Indiana Regional MLS
Price summary
- Price:$219,900
- Price per sq. ft.:$87.85
About this home
BUYER LOST INCOME!! Back On Market!! Hobby person's dream on 1+ Acre. This solid home features 3 bedrooms, including a huge primary bedroom on 1st floor with bonus room – perfect for a den, large walk-in closet, or even potential for a private full bath. A large, country-style eat-in kitchen, a huge living room, and a convenient 1st-floor laundry, this home offers both comfort and functionality. The home has a newer roof and siding, new front porch, plus a dry basement that's ideal for storage or crafting. Sliding glass doors lead out from kitchen to a big deck, offering plenty of space for outdoor entertaining. The outbuilding is every hobbyist's dream, complete with electricity and ample space for gardening, woodworking, or whatever your creative projects may be. Fenced section once housed a 24ft round sunken pool and provides plenty of space to create a garden, keep chickens, or enjoy your own hobby farm setup. The property also comes with fruit trees that are already producing - apples, peaches, plums, mulberries & kiwis, adding to the charm and potential of this delightful property. Endless possibilities! Call today to schedule your appointment to view and/or discuss the possibility of a Renovation Loan opportunity too; making the changes you want before you move in!!!
Contact an agent
Home facts
- Year built:1900
- Listing Id #:202504509
- Added:186 day(s) ago
- Updated:August 14, 2025 at 07:26 AM
Rooms and interior
- Bedrooms:3
- Total bathrooms:1
- Full bathrooms:1
- Living area:1,740 sq. ft.
Heating and cooling
- Heating:Conventional, Forced Air, Gas
Structure and exterior
- Roof:Asphalt, Dimensional Shingles
- Year built:1900
- Building area:1,740 sq. ft.
- Lot area:1.18 Acres
Schools
- High school:La Porte
- Middle school:Kessling
- Elementary school:Kingsford Heights
Utilities
- Water:Well
- Sewer:Septic
Finances and disclosures
- Price:$219,900
- Price per sq. ft.:$87.85
- Tax amount:$1,000
New listings near 501 W 850 S
- New
 $65,000Active3 beds 1 baths936 sq. ft.
$65,000Active3 beds 1 baths936 sq. ft.386 Fairmount Road, Kingsford Heights, IN 46346
MLS# 826217Listed by: COLDWELL BANKER 1ST CHOICE - New
 $264,000Active3 beds 2 baths1,360 sq. ft.
$264,000Active3 beds 2 baths1,360 sq. ft.522 Oxford Road, Kingsford Heights, IN 46346
MLS# 826172Listed by: EXP REALTY, LLC - New
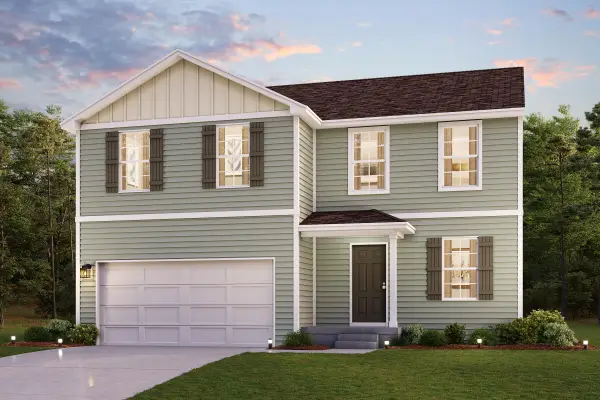 $273,991Active4 beds 3 baths2,014 sq. ft.
$273,991Active4 beds 3 baths2,014 sq. ft.811 Larchmere Road, Kingsford Heights, IN 46346
MLS# 826078Listed by: OCTAVIA VALENCIA, BROKER - New
 $219,900Active2 beds 1 baths1,008 sq. ft.
$219,900Active2 beds 1 baths1,008 sq. ft.9062 S 290 E, Hamlet, IN 46532
MLS# 825767Listed by: MCCOLLY REAL ESTATE 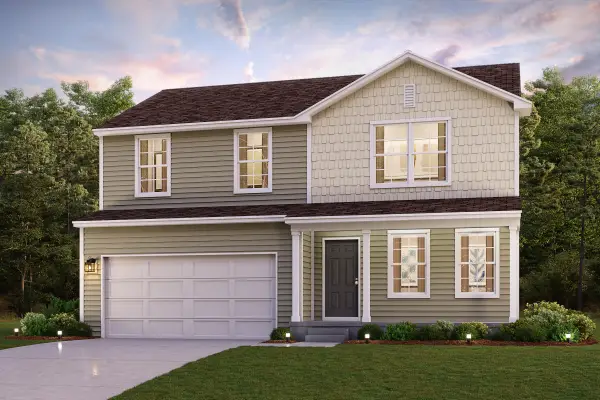 $263,990Pending4 beds 3 baths1,774 sq. ft.
$263,990Pending4 beds 3 baths1,774 sq. ft.812 Kenilworth Road, Kingsford Heights, IN 46346
MLS# 825241Listed by: OCTAVIA VALENCIA, BROKER $277,190Active4 beds 3 baths2,014 sq. ft.
$277,190Active4 beds 3 baths2,014 sq. ft.814 Kenilworth Road, Kingsford Heights, IN 46346
MLS# 825243Listed by: OCTAVIA VALENCIA, BROKER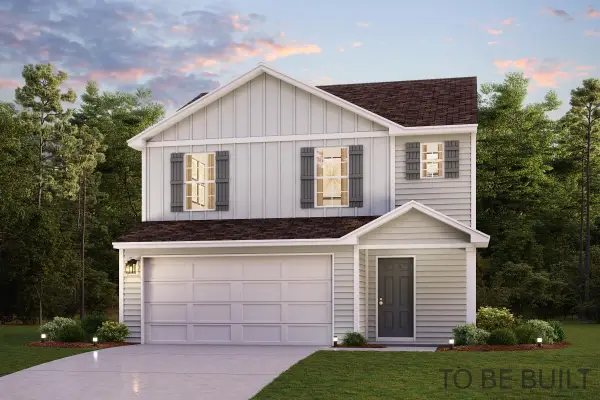 $253,990Pending3 beds 3 baths1,566 sq. ft.
$253,990Pending3 beds 3 baths1,566 sq. ft.816 Kenilworth Road, Kingsford Heights, IN 46346
MLS# 825244Listed by: OCTAVIA VALENCIA, BROKER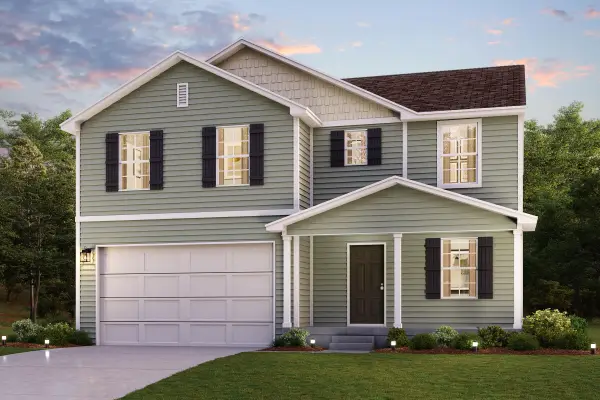 $278,990Active4 beds 3 baths2,014 sq. ft.
$278,990Active4 beds 3 baths2,014 sq. ft.818 Kenilworth Road, Kingsford Heights, IN 46346
MLS# 825246Listed by: OCTAVIA VALENCIA, BROKER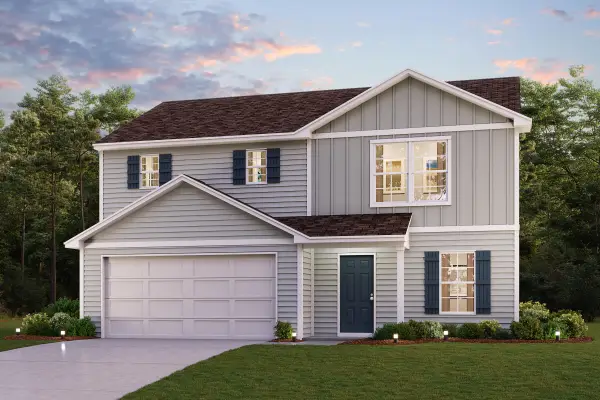 $259,990Pending4 beds 3 baths1,774 sq. ft.
$259,990Pending4 beds 3 baths1,774 sq. ft.820 Kenilworth Road, Kingsford Heights, IN 46346
MLS# 825247Listed by: OCTAVIA VALENCIA, BROKER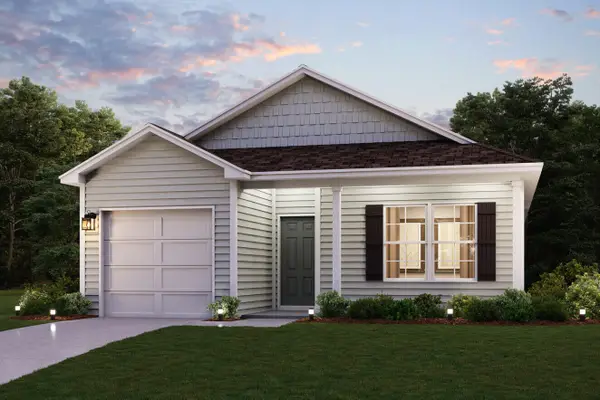 $218,991Active3 beds 2 baths1,155 sq. ft.
$218,991Active3 beds 2 baths1,155 sq. ft.509 Fernway Road, Kingsford Heights, IN 46346
MLS# 825218Listed by: OCTAVIA VALENCIA, BROKER
