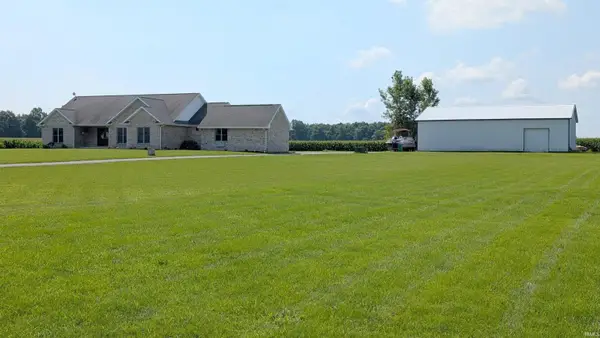5909 N Lincoln Street, Uniondale, IN 46791
Local realty services provided by:Better Homes and Gardens Real Estate Connections
Listed by: vanessa lauritsenOff: 260-356-5505
Office: hoosier real estate group
MLS#:202542264
Source:Indiana Regional MLS
Price summary
- Price:$119,900
- Price per sq. ft.:$50.04
About this home
Bring your vision and a little elbow grease to unlock the full potential of this spacious home in the heart of Uniondale. With some shine for the gorgeous hardwoods, some paint and a good clean-up, this property could truly shine again! The main floor offers a very large living/dining space - perfect for gatherings and large kitchen, a generously sized primary bedroom, and convenient main floor laundry. Upstairs you'll find the additional bedrooms and another full bath. The breezeway and mudroom provide extra space for pantry items and room for coats, shoes and all the extras leading into the attached garage and fenced yard. There is ample parking for guests or extra vehicles. With great bones and tons of character, this home is a perfect opportunity for buyers looking to build instant equity. Property is being sold as-is. May qualify for FHA/VA
Contact an agent
Home facts
- Year built:1900
- Listing ID #:202542264
- Added:118 day(s) ago
- Updated:February 10, 2026 at 08:36 AM
Rooms and interior
- Bedrooms:4
- Total bathrooms:2
- Full bathrooms:2
- Living area:2,136 sq. ft.
Heating and cooling
- Cooling:Window
- Heating:Gas
Structure and exterior
- Roof:Asphalt
- Year built:1900
- Building area:2,136 sq. ft.
- Lot area:0.29 Acres
Schools
- High school:Norwell
- Middle school:Norwell
- Elementary school:Lancaster Central
Utilities
- Water:Public
- Sewer:Public
Finances and disclosures
- Price:$119,900
- Price per sq. ft.:$50.04
- Tax amount:$764
New listings near 5909 N Lincoln Street
 $80,000Active2 Acres
$80,000Active2 Acres5798 N 200 W, Uniondale, IN 46791
MLS# 202507659Listed by: 1ST CHOICE REALTY GROUP, LLC. $100,000Pending4.52 Acres
$100,000Pending4.52 AcresTBD N 200 W, Uniondale, IN 46791
MLS# 202507669Listed by: 1ST CHOICE REALTY GROUP, LLC. $110,000Active3.75 Acres
$110,000Active3.75 AcresTBD N 100 W, Uniondale, IN 46791
MLS# 202533126Listed by: STEFFEN GROUP $180,000Active6.03 Acres
$180,000Active6.03 AcresTBD N 100 W, Uniondale, IN 46791
MLS# 202533127Listed by: STEFFEN GROUP $550,000Active4 beds 3 baths2,527 sq. ft.
$550,000Active4 beds 3 baths2,527 sq. ft.3680 W 550 North, Uniondale, IN 46791
MLS# 202531234Listed by: COLDWELL BANKER HOLLOWAY $1,250,000Active6 beds 5 baths6,574 sq. ft.
$1,250,000Active6 beds 5 baths6,574 sq. ft.4906 N 100 W, Uniondale, IN 46791
MLS# 202522026Listed by: STEFFEN GROUP

