6517 Snug Harbour Lane, Unionville, IN 47468
Local realty services provided by:Better Homes and Gardens Real Estate Gold Key
6517 Snug Harbour Lane,Unionville, IN 47468
$549,900
- 3 Beds
- 3 Baths
- 2,360 sq. ft.
- Single family
- Active
Listed by: danny key
Office: brown county real estate
MLS#:22035588
Source:IN_MIBOR
Price summary
- Price:$549,900
- Price per sq. ft.:$233.01
About this home
Enjoy breathtaking sunsets over Lake Lemon from the spacious screened-in porch or the upper deck, with water views visible from six rooms throughout the home. Thoughtful updates blend comfort and style, including pet- and family-friendly vinyl plank flooring on the main level and tile flooring upstairs. The open-concept kitchen and breakfast area feature quartz countertops, a tile backsplash, vaulted beamed ceilings, and skylights for added natural light. The main-level sunroom has been transformed into a primary suite, complete with a full bath, skylights, and ceiling fans. Both full bathrooms have been beautifully renovated to include large, tiled walk-in showers. Upstairs, the expansive deck has been upgraded with durable composite decking. Modern mechanicals include two gas furnaces and two air-conditioning units, providing zoned comfort on each level. Just outside the screened porch, a stunning lap pool overlooks the lake, creating the perfect outdoor retreat. The property includes dock rights to Lake Lemon, with the dock site already approved by the Lake Lemon Conservancy, ensuring peace of mind and easy lake access.
Contact an agent
Home facts
- Year built:1977
- Listing ID #:22035588
- Added:288 day(s) ago
- Updated:February 13, 2026 at 03:47 PM
Rooms and interior
- Bedrooms:3
- Total bathrooms:3
- Full bathrooms:2
- Half bathrooms:1
- Living area:2,360 sq. ft.
Heating and cooling
- Cooling:Central Electric
- Heating:Forced Air, Propane
Structure and exterior
- Year built:1977
- Building area:2,360 sq. ft.
- Lot area:0.88 Acres
Schools
- High school:Brown County High School
- Middle school:Brown County Junior High
- Elementary school:Helmsburg Elementary School
Utilities
- Water:Public Water
Finances and disclosures
- Price:$549,900
- Price per sq. ft.:$233.01
New listings near 6517 Snug Harbour Lane
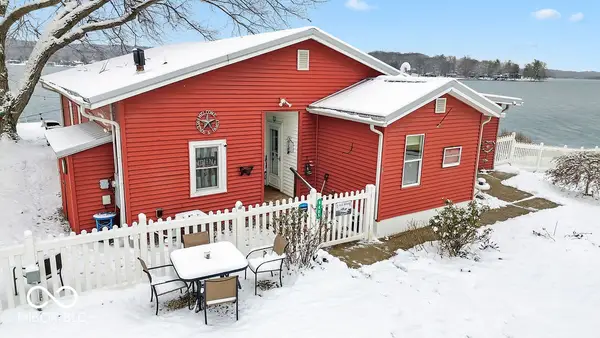 $1,250,000Active2 beds 2 baths1,461 sq. ft.
$1,250,000Active2 beds 2 baths1,461 sq. ft.9405 E Southshore Drive, Unionville, IN 47468
MLS# 22075605Listed by: RE/MAX ACCLAIMED PROPERTIES $999,900Active130 Acres
$999,900Active130 Acres0 N Tunnel Road, Unionville, IN 47468
MLS# 202547353Listed by: WHITETAIL PROPERTIES REAL ESTATE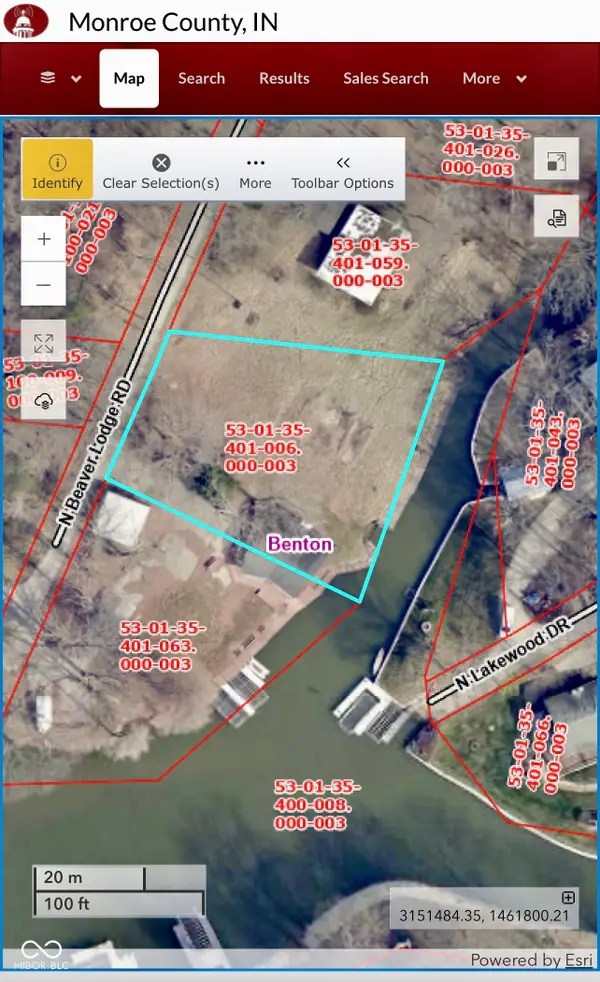 $450,000Active0.39 Acres
$450,000Active0.39 Acres7483 N Beaver Lodge Road, Unionville, IN 47468
MLS# 22074157Listed by: THE MODGLIN GROUP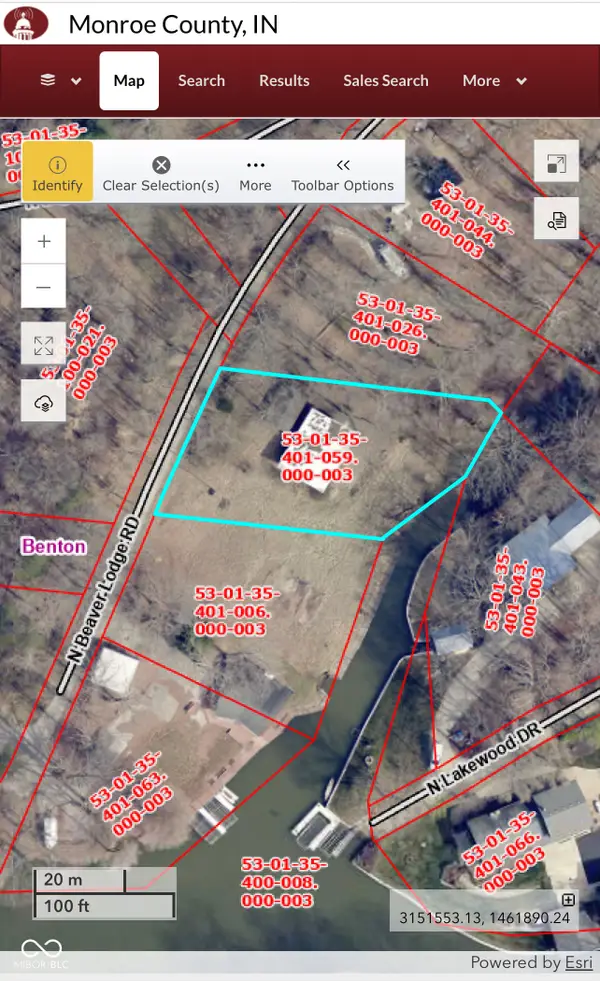 $350,000Active0.23 Acres
$350,000Active0.23 Acres7497 Beaver Lodge Road, Unionville, IN 47468
MLS# 22074455Listed by: THE MODGLIN GROUP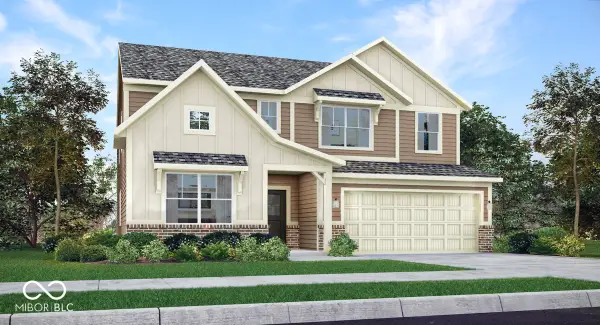 $478,765Pending5 beds 4 baths3,174 sq. ft.
$478,765Pending5 beds 4 baths3,174 sq. ft.5993 Slippery Elm Bend, Noblesville, IN 46062
MLS# 22072219Listed by: COMPASS INDIANA, LLC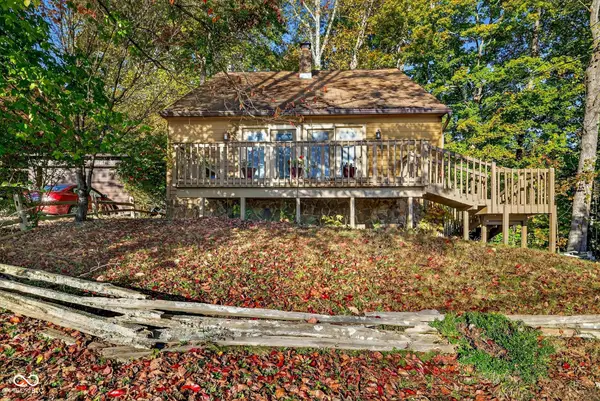 $349,000Active4 beds 3 baths2,204 sq. ft.
$349,000Active4 beds 3 baths2,204 sq. ft.7759 N Lakeview Drive, Unionville, IN 47468
MLS# 22071705Listed by: CENTURY 21 SCHEETZ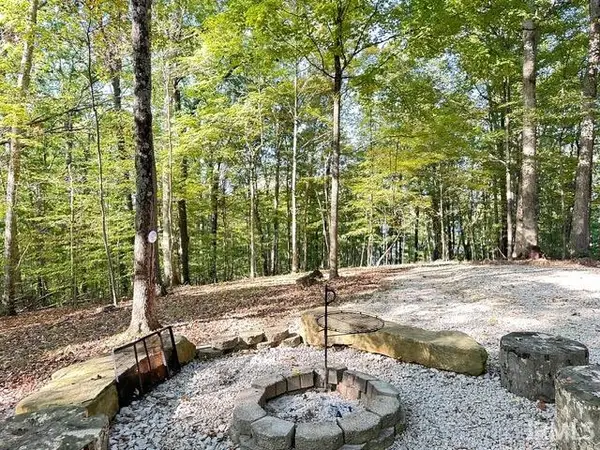 $205,000Active6.74 Acres
$205,000Active6.74 Acres6900 N Richardson Road, Unionville, IN 47468
MLS# 202543454Listed by: SWEET MAPLE REALTY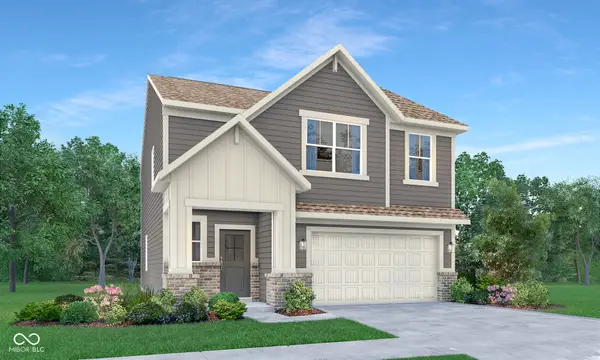 $412,995Active4 beds 3 baths2,126 sq. ft.
$412,995Active4 beds 3 baths2,126 sq. ft.5972 Slippery Elm Bend, Noblesville, IN 46062
MLS# 22068604Listed by: COMPASS INDIANA, LLC- Open Sat, 1 to 3pm
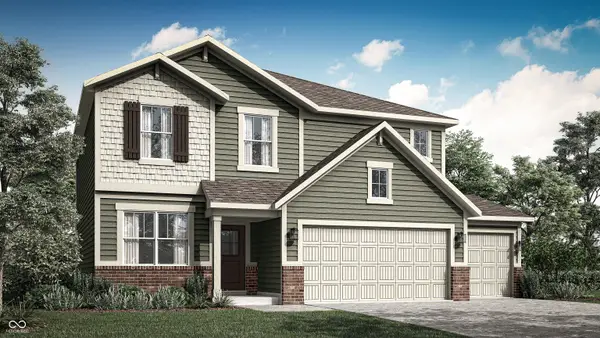 $414,995Active5 beds 3 baths2,547 sq. ft.
$414,995Active5 beds 3 baths2,547 sq. ft.6000 Slippery Elm Bend, Noblesville, IN 46062
MLS# 22068608Listed by: COMPASS INDIANA, LLC 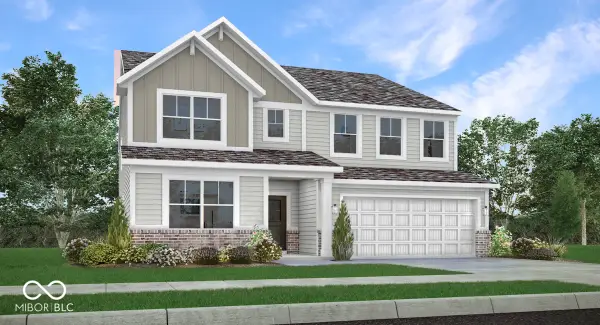 $469,995Active5 beds 4 baths3,199 sq. ft.
$469,995Active5 beds 4 baths3,199 sq. ft.5948 Slippery Elm Bend, Noblesville, IN 46062
MLS# 22068622Listed by: COMPASS INDIANA, LLC

