122 Shorewood Drive, Valparaiso, IN 46385
Local realty services provided by:Better Homes and Gardens Real Estate Connections
Listed by: sharon hevezi
Office: century 21 alliance group
MLS#:809309
Source:Northwest Indiana AOR as distributed by MLS GRID
122 Shorewood Drive,Valparaiso, IN 46385
$599,900
- 4 Beds
- 4 Baths
- 4,058 sq. ft.
- Single family
- Pending
Price summary
- Price:$599,900
- Price per sq. ft.:$147.83
- Monthly HOA dues:$114.58
About this home
INTERIOR OF HOME TO BE NEUTRALIZED AND ALL PAINTED by end of December 2025. Picturesque 2 story on private Wooded Lot. This 4 bed 4 bath boasts 4,058 sq. ft. Music Studio 27x19, large enough for your grand piano. Impressive vaulted/cathedral/beamed ceiling, built in storage and desk, separate private entrance built in 1998 added to Primary Bdr., Bth, Laundry, closet. Suite could be used for additional living on main level. L-shaped tiled Foyer, entry closet, staircase to upstairs and basement. Living Room has floor to ceiling stone fireplace for cozy winter nights surrounded by whole wall of built in bookcases. Dining Room: Entertain in uncrowded comfort and style. Access to kitchen and Living Room. Classic eat in kitchen, blt in appliances, ample cabinets, large walk-in pantry with floor to ceiling white cabinets and desk. Access to Rec Rm with plenty of room for comfy furniture. Wall of custom blt storage with T.V. space, cathedral ceiling, palladium window and sliding door to large private wrap around deck to entertain on. Enjoy your first cup of coffee in the morning. Upstairs 2 bdrm with a jack and jill bathroom. 3rd bdr has private bth. Blt in carport off garage could store 2 more cars. Enjoy Lake life on 230 acre private lake, boating, fishing, playgrounds, walking trails, nature preserves, dog walk, clubhouse, beach, pool, tennis, pickle ball courts. Minutes to downtown Valparaiso and commuting to Chicago. Low taxes and top rated schools. Be prepared to fall in LOVE with this HOME and Shorewood Forest. This is truly the end of YOUR RAINBOW. A HOME to make YOUR MEMORIES.
Contact an agent
Home facts
- Year built:1988
- Listing ID #:809309
- Added:539 day(s) ago
- Updated:February 20, 2026 at 08:35 AM
Rooms and interior
- Bedrooms:4
- Total bathrooms:4
- Full bathrooms:3
- Half bathrooms:1
- Living area:4,058 sq. ft.
Structure and exterior
- Year built:1988
- Building area:4,058 sq. ft.
- Lot area:0.43 Acres
Utilities
- Water:Public
Finances and disclosures
- Price:$599,900
- Price per sq. ft.:$147.83
- Tax amount:$3,830 (2025)
New listings near 122 Shorewood Drive
- New
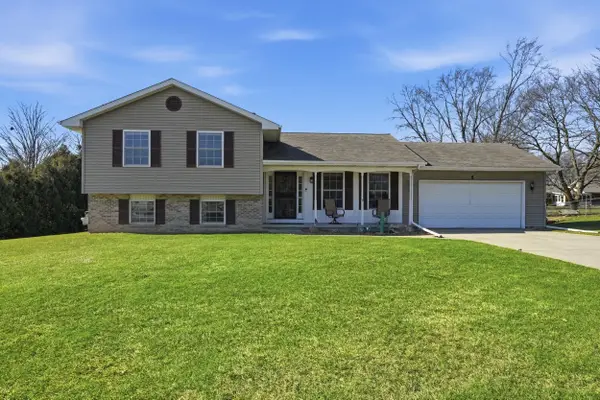 $299,900Active3 beds 2 baths1,822 sq. ft.
$299,900Active3 beds 2 baths1,822 sq. ft.5 Harmel Drive, Valparaiso, IN 46383
MLS# 834296Listed by: COMPASS INDIANA, LLC - New
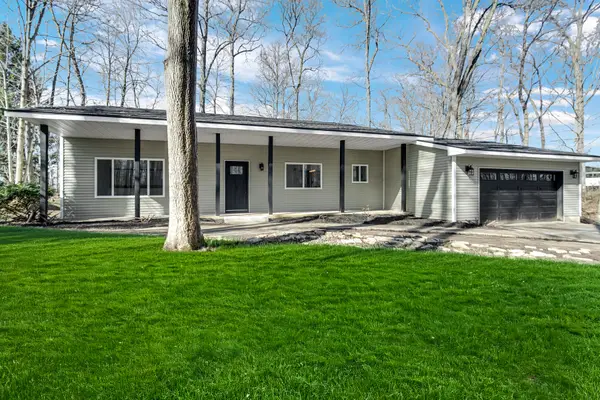 $425,000Active3 beds 3 baths2,340 sq. ft.
$425,000Active3 beds 3 baths2,340 sq. ft.3005 Silhavy Road, Valparaiso, IN 46383
MLS# 834097Listed by: @PROPERTIES/CHRISTIE'S INTL RE - Open Sun, 1 to 3pmNew
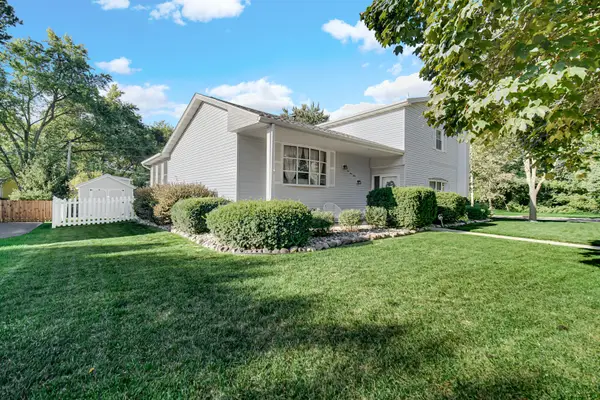 $419,000Active4 beds 3 baths2,724 sq. ft.
$419,000Active4 beds 3 baths2,724 sq. ft.659 Lorraine Drive, Valparaiso, IN 46385
MLS# 834269Listed by: BHHS INDIANA REALTY - New
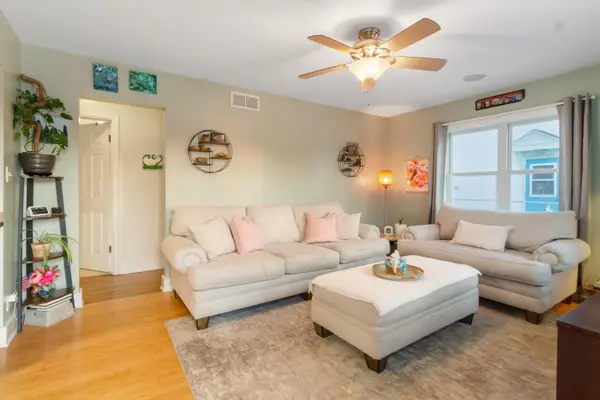 $262,900Active3 beds 2 baths1,430 sq. ft.
$262,900Active3 beds 2 baths1,430 sq. ft.1008 Elmhurst Avenue, Valparaiso, IN 46385
MLS# 834272Listed by: MCCOLLY REAL ESTATE - Open Sun, 11am to 1pmNew
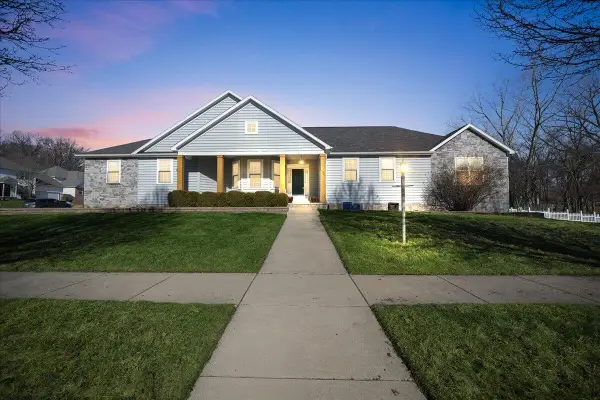 $460,000Active4 beds 3 baths3,497 sq. ft.
$460,000Active4 beds 3 baths3,497 sq. ft.4200 Onyx Court, Valparaiso, IN 46385
MLS# 834250Listed by: TRUEBLOOD REAL ESTATE, LLC 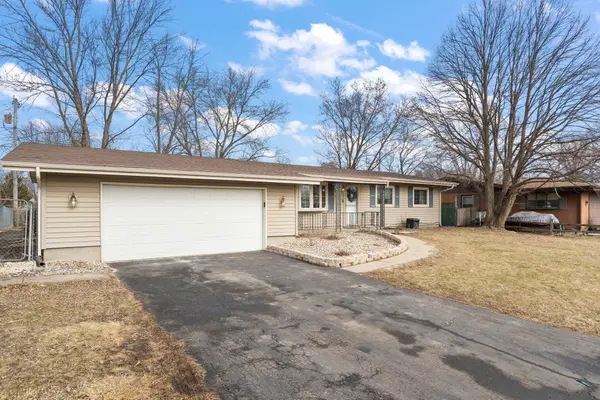 $249,900Pending3 beds 2 baths1,456 sq. ft.
$249,900Pending3 beds 2 baths1,456 sq. ft.403 Sherman Drive, Valparaiso, IN 46385
MLS# 834252Listed by: REALTY EXECUTIVES PREMIER- New
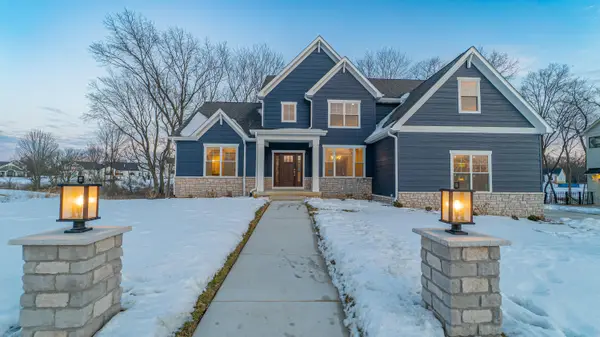 $1,199,999Active5 beds 5 baths4,770 sq. ft.
$1,199,999Active5 beds 5 baths4,770 sq. ft.2900 Whispering Brook Lane, Valparaiso, IN 46385
MLS# 834255Listed by: MCCOLLY REAL ESTATE - Open Sun, 11am to 2pmNew
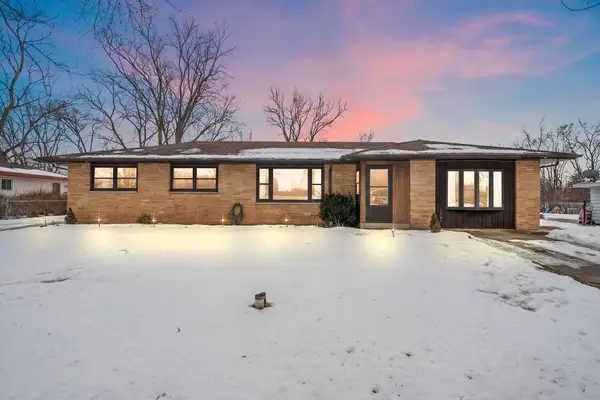 $289,900Active3 beds 2 baths1,535 sq. ft.
$289,900Active3 beds 2 baths1,535 sq. ft.140 Lexington Street, Valparaiso, IN 46385
MLS# 834243Listed by: BLACKROCK REAL ESTATE SERVICES 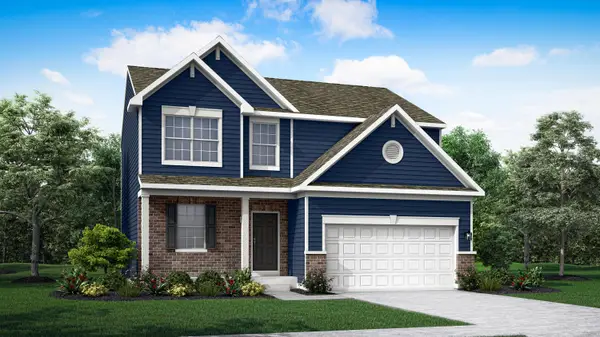 $439,905Pending3 beds 3 baths2,063 sq. ft.
$439,905Pending3 beds 3 baths2,063 sq. ft.3503 Iron Gate Drive, Valparaiso, IN 46385
MLS# 831540Listed by: HOMESMART REALTY GROUP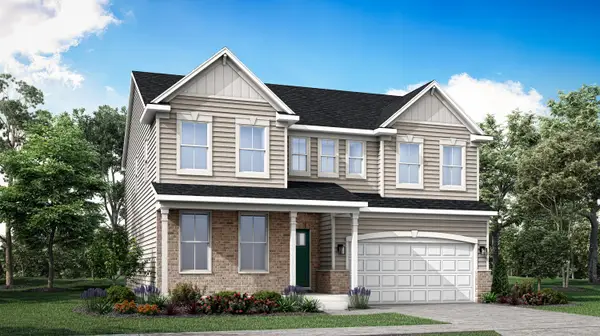 $475,000Pending4 beds 3 baths2,760 sq. ft.
$475,000Pending4 beds 3 baths2,760 sq. ft.3505 Iron Gate Drive, Valparaiso, IN 46385
MLS# 834140Listed by: HOMESMART REALTY GROUP

