165 Mallard Pointe Drive, Valparaiso, IN 46385
Local realty services provided by:Better Homes and Gardens Real Estate Connections
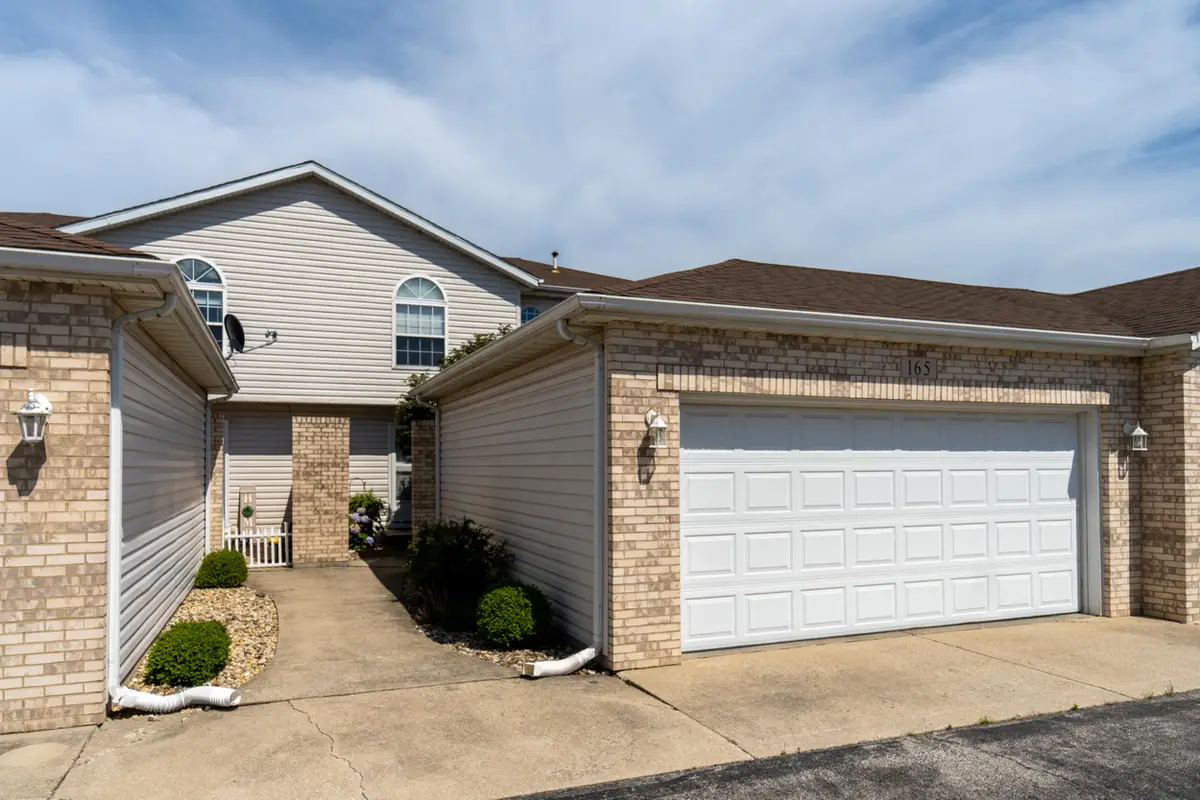

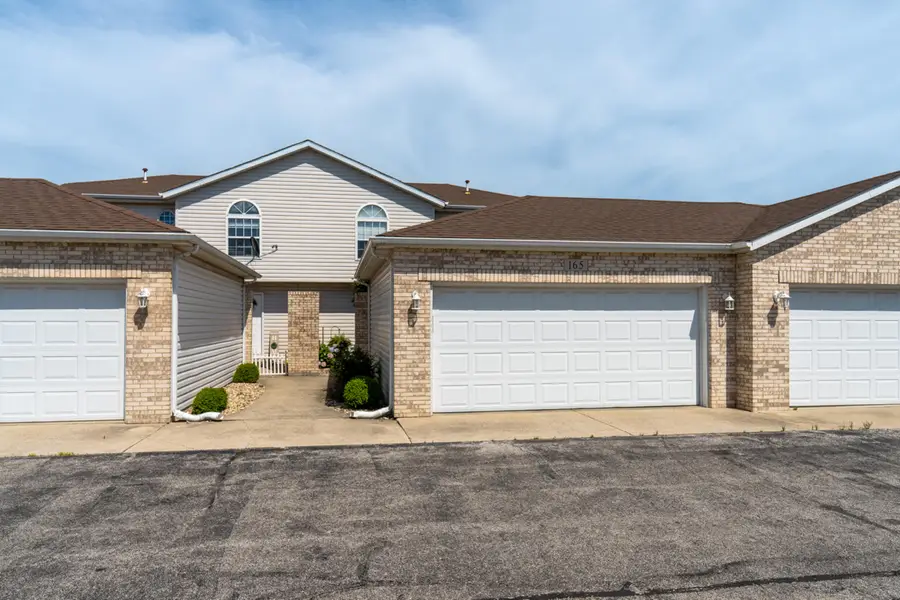
Listed by:brittany munoz
Office:new chapter real estate
MLS#:823377
Source:Northwest Indiana AOR as distributed by MLS GRID
165 Mallard Pointe Drive,Valparaiso, IN 46385
$215,000
- 3 Beds
- 3 Baths
- 1,498 sq. ft.
- Condominium
- Active
Price summary
- Price:$215,000
- Price per sq. ft.:$143.52
- Monthly HOA dues:$350
About this home
You won't want to miss this chance for a maintenance-free lifestyle with low taxes and access to Duneland Schools! This meticulously maintained 3-bedroom, 2.5-bathroom home features impressive updates including newer cabinets, updated bathroom vanities, new doorknobs and ceiling fans, and recently replaced mechanical systems within the last 3 years (including A/C). Smart features include Ring doorbell and the Nest Thermostat. Additionally, the open-concept living area is perfect for entertaining, with ample natural light streaming through large windows. The spacious kitchen boasts modern appliances and a convenient breakfast area, making it a joy to prepare meals. The master suite is a true retreat, offering a private bathroom and generous closet space. Located in a friendly neighborhood, this home provides easy access to all major Highways and Interstates (Hwy 49, Hwy 149, Hwy 20, I-80, I-94), Dunes state park and Lake Michigan. With its blend of comfort, style, and convenience, this property is ready to welcome you home. All appliances including washer and dryer stay with the home. NEW WATER HEATER!
Contact an agent
Home facts
- Year built:1998
- Listing Id #:823377
- Added:47 day(s) ago
- Updated:July 07, 2025 at 05:14 PM
Rooms and interior
- Bedrooms:3
- Total bathrooms:3
- Full bathrooms:2
- Half bathrooms:1
- Living area:1,498 sq. ft.
Structure and exterior
- Year built:1998
- Building area:1,498 sq. ft.
Schools
- High school:Chesterton High School
- Middle school:Chesterton Middle School
- Elementary school:Liberty Elementary
Finances and disclosures
- Price:$215,000
- Price per sq. ft.:$143.52
- Tax amount:$1,284 (2025)
New listings near 165 Mallard Pointe Drive
- New
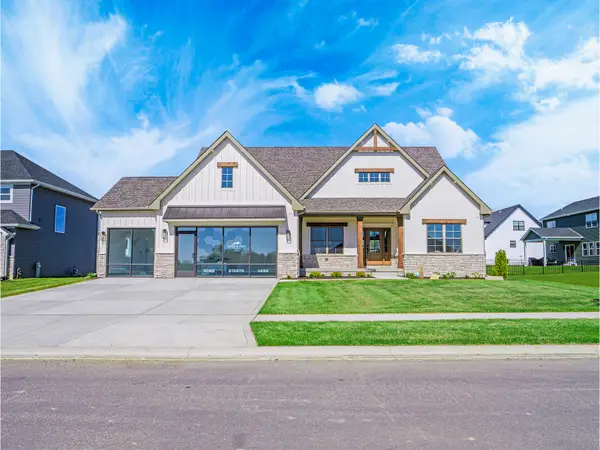 $656,108Active3 beds 3 baths2,678 sq. ft.
$656,108Active3 beds 3 baths2,678 sq. ft.1751 Trailbrook Drive, Valparaiso, IN 46385
MLS# 826004Listed by: BLUE RIDGE REALTY GROUP - New
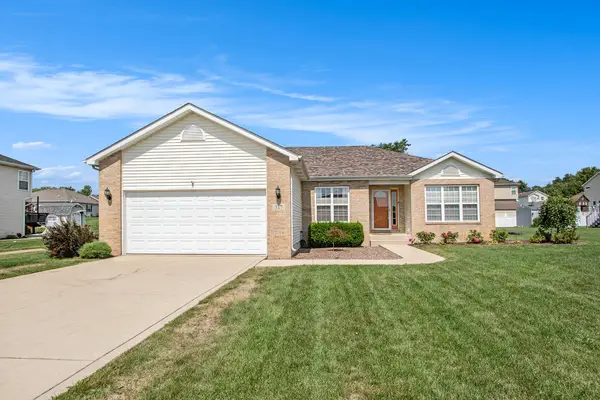 $375,000Active3 beds 2 baths1,560 sq. ft.
$375,000Active3 beds 2 baths1,560 sq. ft.517 Dayspring Court, Valparaiso, IN 46385
MLS# 825974Listed by: CENTURY 21 CIRCLE - New
 $349,900Active3 beds 2 baths1,980 sq. ft.
$349,900Active3 beds 2 baths1,980 sq. ft.20 E 150 S, Valparaiso, IN 46383
MLS# 825959Listed by: DOUBLE DIAMOND REAL ESTATE LLC - New
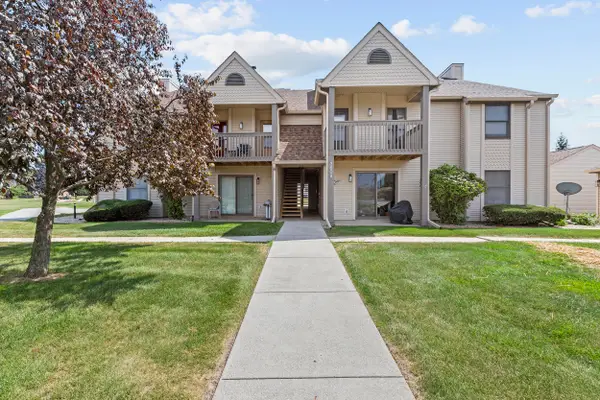 $194,500Active2 beds 2 baths915 sq. ft.
$194,500Active2 beds 2 baths915 sq. ft.3608 Timberbridge Drive #C, Valparaiso, IN 46383
MLS# 825961Listed by: LISTING LEADERS - New
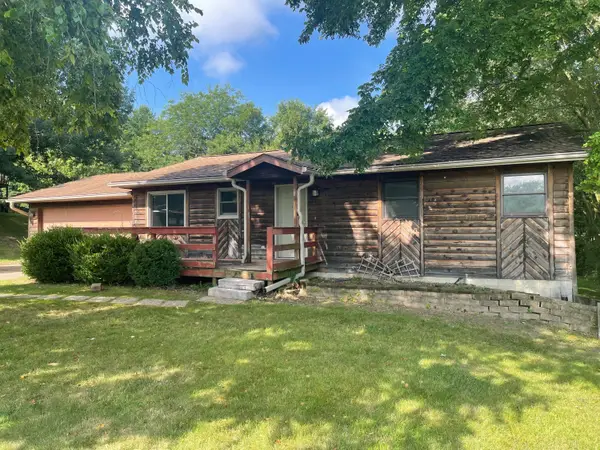 $209,900Active2 beds 2 baths1,040 sq. ft.
$209,900Active2 beds 2 baths1,040 sq. ft.722 N Stacy Lane, Valparaiso, IN 46385
MLS# 825946Listed by: WEICHERT REALTORS - SHORELINE 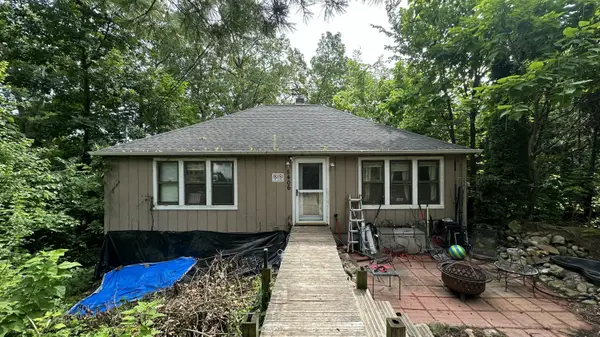 $140,000Pending2 beds 2 baths1,236 sq. ft.
$140,000Pending2 beds 2 baths1,236 sq. ft.5406 Leisure Drive, Valparaiso, IN 46383
MLS# 825939Listed by: BROKERWORKS GROUP- Open Sat, 12 to 2pmNew
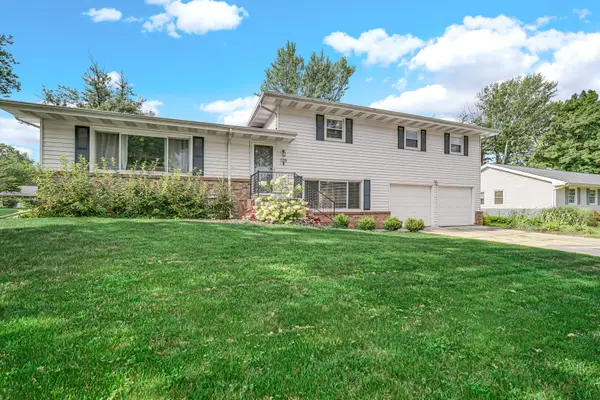 $359,900Active3 beds 3 baths2,420 sq. ft.
$359,900Active3 beds 3 baths2,420 sq. ft.559 Gene Lane, Valparaiso, IN 46385
MLS# 825930Listed by: MCCOLLY REAL ESTATE - New
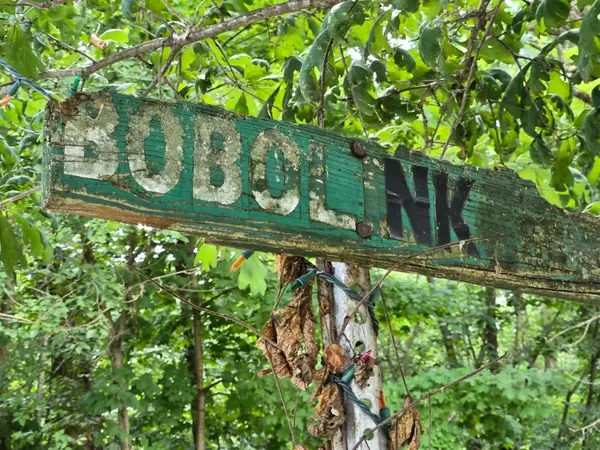 $79,999Active0.52 Acres
$79,999Active0.52 Acres1514, 1522,1526 Bobolink Road, Valparaiso, IN 46383
MLS# 825911Listed by: LISTING LEADERS - New
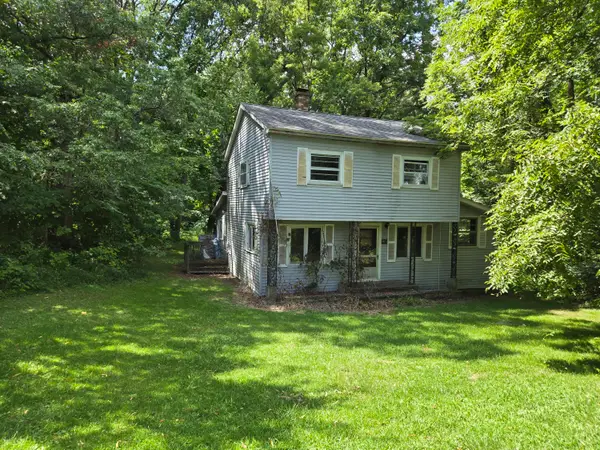 $120,000Active3 beds 1 baths1,311 sq. ft.
$120,000Active3 beds 1 baths1,311 sq. ft.4005, 4013,4015 Wildwood Avenue, Valparaiso, IN 46383
MLS# 825913Listed by: LISTING LEADERS - New
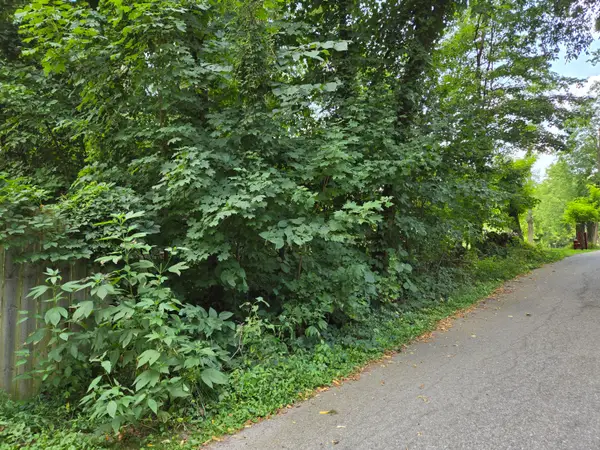 $49,999Active0.21 Acres
$49,999Active0.21 AcresLot #23 John Street, Valparaiso, IN 46383
MLS# 825917Listed by: LISTING LEADERS
