174 Appaloosa Lane, Valparaiso, IN 46383
Local realty services provided by:Better Homes and Gardens Real Estate Connections
Listed by: joshua vida
Office: paradigm realty solutions, llc.
MLS#:537141
Source:Northwest Indiana AOR as distributed by MLS GRID
174 Appaloosa Lane,Valparaiso, IN 46383
$1,049,000
- 4 Beds
- 5 Baths
- 5,387 sq. ft.
- Single family
- Active
Price summary
- Price:$1,049,000
- Price per sq. ft.:$194.73
About this home
Brand new custom home on last available site in Morgan Twp.'s Grande Prairie. The 5,387 SF open-concept home features custom kitchen with an 8'x5' kitchen island, 14'x5' walk-in custom pantry, 48 professional dual-fuel range, & 72 fridge/freezer. The kitchen flows into the dining room and great room. Main level also features home office, full bath, dry bar, custom lockers, beamed ceilings and upgraded trim package.Outdoor living can be enjoyed on the front porch or the 22'x12' rear covered porch.Upstairs, 4 beds feature generous walk-in closets and bathrooms.Bed 2 features a private bath and living space while beds 3/4 share a jack/jill.The 3-car side-load garage is over 1,000 SF.Finished basement features a large rec room, full bath, workout room, and egress window.EnergyStar rating, Kinetico H20, brick/LP exterior, full yard/landscape, high efficiency HVAC, tankless H20 heat, & more.
Contact an agent
Home facts
- Year built:2023
- Listing ID #:537141
- Added:902 day(s) ago
- Updated:February 12, 2026 at 04:08 PM
Rooms and interior
- Bedrooms:4
- Total bathrooms:5
- Full bathrooms:5
- Living area:5,387 sq. ft.
Heating and cooling
- Heating:Forced Air
Structure and exterior
- Year built:2023
- Building area:5,387 sq. ft.
- Lot area:1.07 Acres
Finances and disclosures
- Price:$1,049,000
- Price per sq. ft.:$194.73
- Tax amount:$22
New listings near 174 Appaloosa Lane
- New
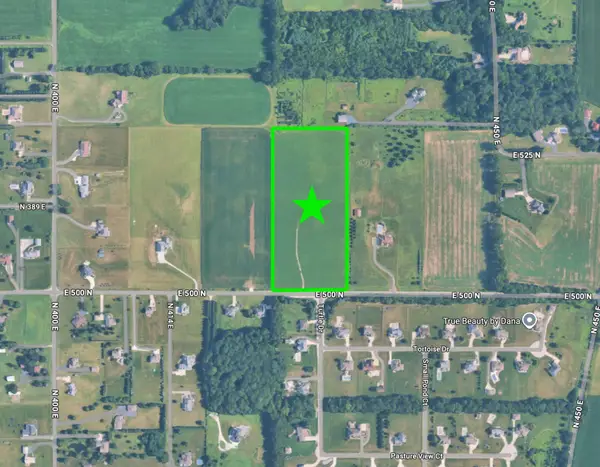 $325,000Active10.02 Acres
$325,000Active10.02 Acres500 N, Valparaiso, IN 46383
MLS# 833907Listed by: PARADIGM REALTY SOLUTIONS, LLC - New
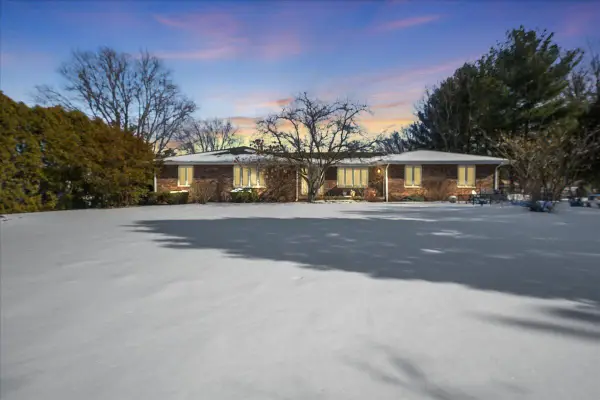 $349,900Active3 beds 3 baths1,967 sq. ft.
$349,900Active3 beds 3 baths1,967 sq. ft.285 N 600 W, Valparaiso, IN 46385
MLS# 833908Listed by: REALTY EXECUTIVES PREMIER - New
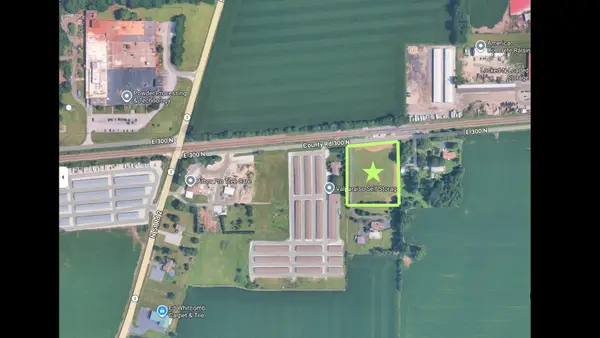 $199,000Active2.7 Acres
$199,000Active2.7 Acres300 N, Valparaiso, IN 46383
MLS# 833903Listed by: PARADIGM REALTY SOLUTIONS, LLC 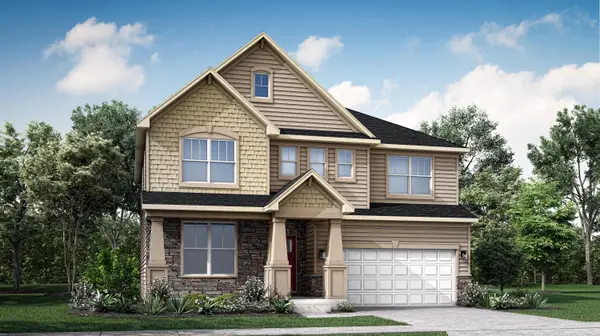 $479,990Pending4 beds 3 baths2,732 sq. ft.
$479,990Pending4 beds 3 baths2,732 sq. ft.3520 Brander Drive, Valparaiso, IN 46385
MLS# 833873Listed by: HOMESMART REALTY GROUP- New
 $469,000Active5 beds 4 baths2,578 sq. ft.
$469,000Active5 beds 4 baths2,578 sq. ft.756 Mill Crossing, Valparaiso, IN 46385
MLS# 833869Listed by: CENTURY 21 CIRCLE - New
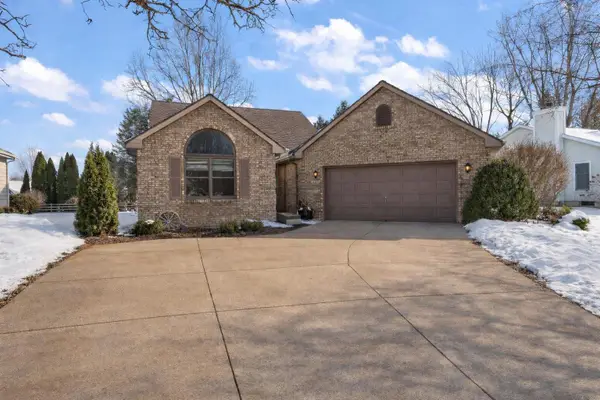 $399,000Active4 beds 3 baths2,206 sq. ft.
$399,000Active4 beds 3 baths2,206 sq. ft.1555 Maumee Drive, Valparaiso, IN 46385
MLS# 833851Listed by: LISTING LEADERS STATELY, LLC - New
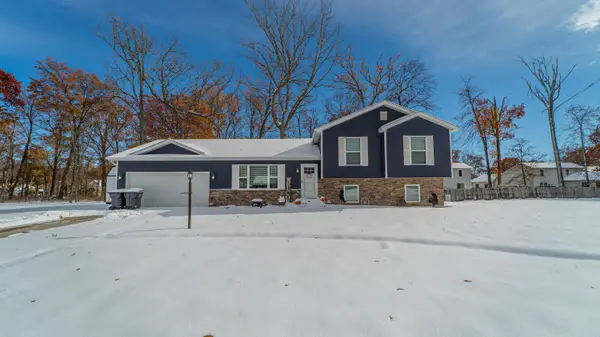 $364,900Active4 beds 3 baths2,000 sq. ft.
$364,900Active4 beds 3 baths2,000 sq. ft.695 Cross Meadows Drive, Valparaiso, IN 46385
MLS# 833812Listed by: LISTING LEADERS - New
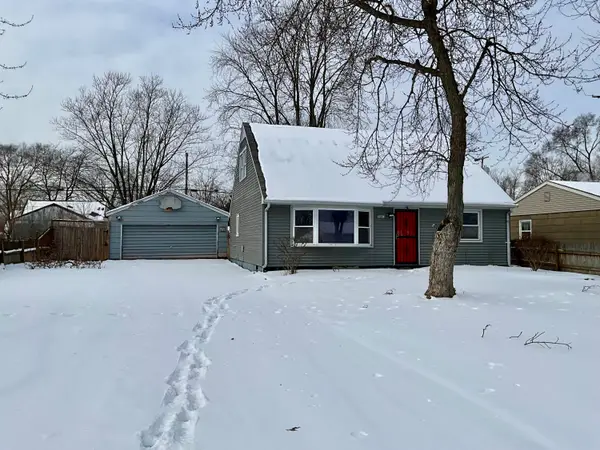 $225,000Active4 beds 2 baths1,920 sq. ft.
$225,000Active4 beds 2 baths1,920 sq. ft.734 1 Juniper Road, Valparaiso, IN 46385
MLS# 833788Listed by: MCCORMICK REAL ESTATE, INC. - New
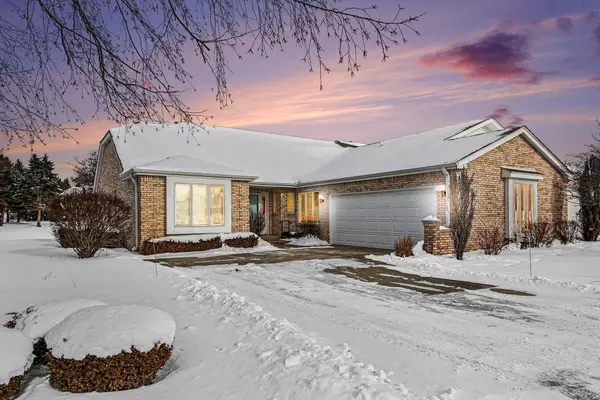 $415,000Active3 beds 2 baths1,933 sq. ft.
$415,000Active3 beds 2 baths1,933 sq. ft.3502 Bob White Circle, Valparaiso, IN 46383
MLS# 833770Listed by: BHHS INDIANA REALTY 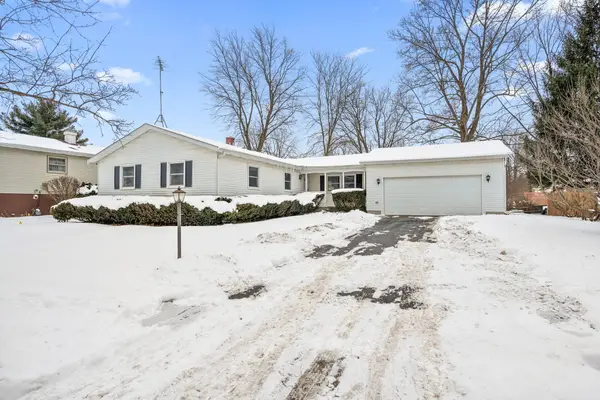 $310,000Pending4 beds 3 baths2,588 sq. ft.
$310,000Pending4 beds 3 baths2,588 sq. ft.2104 Dunwoody Drive, Valparaiso, IN 46383
MLS# 833776Listed by: RE/MAX LIFESTYLES

