1756 Forest Ridge Drive, Valparaiso, IN 46385
Local realty services provided by:Better Homes and Gardens Real Estate Connections
Listed by: eric vazquez
Office: blue ridge realty group
MLS#:809931
Source:Northwest Indiana AOR as distributed by MLS GRID
1756 Forest Ridge Drive,Valparaiso, IN 46385
$671,816
- 4 Beds
- 3 Baths
- 2,649 sq. ft.
- Single family
- Active
Price summary
- Price:$671,816
- Price per sq. ft.:$253.61
- Monthly HOA dues:$145
About this home
**PROPOSED CONSTRUCTION** Introducing the Torbert, located in The Brooks at Vale Park. This breathtaking Colorado-inspired 2 story home sits on a unique hillside walkout styled lot surrounded by lush vegetation. Upon entering, you're greeted with a foyer that opens up to a formal dining room, a powder room and great room. You'll also find an open concept kitchen with a pantry and breakfast nook. Tucked away off the great room is the Primary Owner's Suite that includes an ensuite bathroom and walk-in closet. Also on the main level is a laundry room and mud room near the garage entrance. Upstairs has 3 spacious additional bedrooms and a full bathroom. Relax on the back patio with a cup of coffee or a glass of wine and soak in the views of pure serene nature with mature trees and marshlands as your backdrop! All this sits on a full walk-out basement with a lower level deck. Notable high quality standard features include: 2x6 exterior construction, Full LP Smartside Exterior, Medallion Silverline soft-close cabinets throughout, 8ft tall garage doors, tankless water heater, luxury vinyl plank flooring, Cedar ceilings inside covered porch, Trex decking, SmartHome package that includes Nest doorbell and Ecobee thermostat and so many more! Inquire with your agent about limited time builder incentives currently being offered.
Contact an agent
Home facts
- Year built:2025
- Listing ID #:809931
- Added:474 day(s) ago
- Updated:December 30, 2025 at 03:32 PM
Rooms and interior
- Bedrooms:4
- Total bathrooms:3
- Full bathrooms:2
- Half bathrooms:1
- Living area:2,649 sq. ft.
Structure and exterior
- Year built:2025
- Building area:2,649 sq. ft.
- Lot area:0.18 Acres
Schools
- High school:Valparaiso High School
Utilities
- Water:Public
Finances and disclosures
- Price:$671,816
- Price per sq. ft.:$253.61
- Tax amount:$8 (2023)
New listings near 1756 Forest Ridge Drive
- New
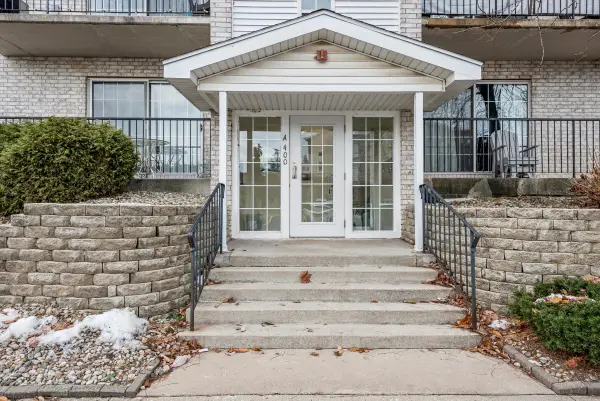 $176,900Active1 beds 1 baths987 sq. ft.
$176,900Active1 beds 1 baths987 sq. ft.400 Sturdy Road #8a, Valparaiso, IN 46383
MLS# 832140Listed by: COLDWELL BANKER REAL ESTATE GR - New
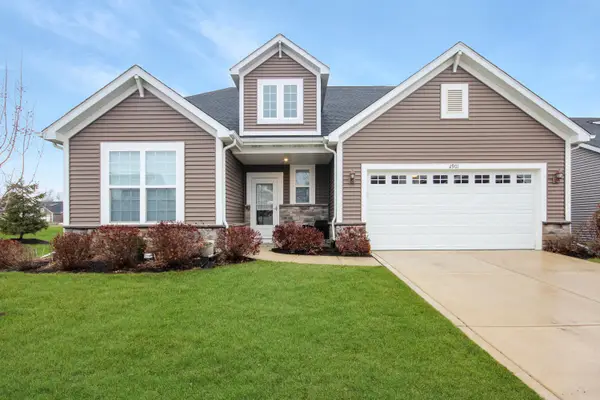 $485,000Active3 beds 3 baths2,335 sq. ft.
$485,000Active3 beds 3 baths2,335 sq. ft.2901 Hillard Street, Valparaiso, IN 46383
MLS# 832174Listed by: MCCOLLY REAL ESTATE - New
 $149,000Active1 beds 1 baths682 sq. ft.
$149,000Active1 beds 1 baths682 sq. ft.959 Misty Glen Drive, Valparaiso, IN 46385
MLS# 832149Listed by: BHHS EXECUTIVE GROUP RE - New
 $210,000Active3 beds 1 baths960 sq. ft.
$210,000Active3 beds 1 baths960 sq. ft.714 Juniper Road, Valparaiso, IN 46385
MLS# 832131Listed by: COLDWELL BANKER MARKET CONNECT - New
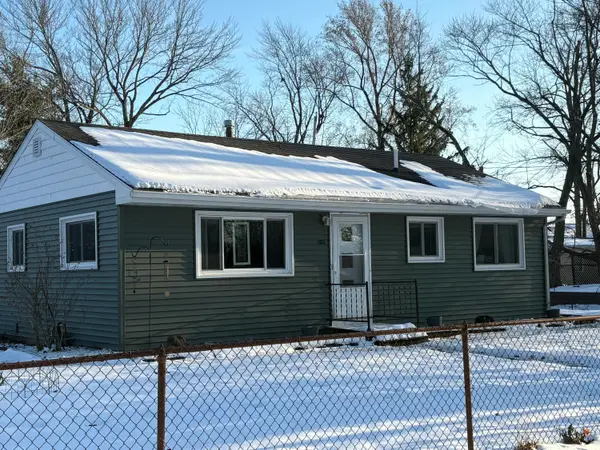 $209,000Active3 beds 1 baths1,248 sq. ft.
$209,000Active3 beds 1 baths1,248 sq. ft.1801 Briar Road, Valparaiso, IN 46383
MLS# 832126Listed by: LISTING LEADERS - New
 $165,000Active2 beds 2 baths854 sq. ft.
$165,000Active2 beds 2 baths854 sq. ft.1066 Millpond Road #G, Valparaiso, IN 46385
MLS# 832124Listed by: REALEST.COM - New
 $194,900Active2 beds 2 baths1,276 sq. ft.
$194,900Active2 beds 2 baths1,276 sq. ft.1276 Clifty Falls Court, Valparaiso, IN 46385
MLS# 832111Listed by: REALTY EXECUTIVES PREMIER - New
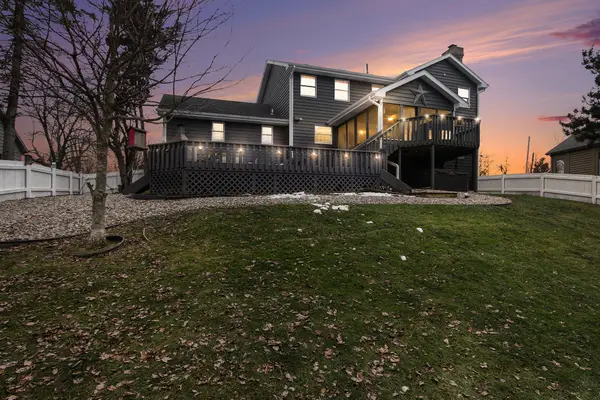 $529,000Active5 beds 4 baths3,581 sq. ft.
$529,000Active5 beds 4 baths3,581 sq. ft.710 Brandonbury Drive, Valparaiso, IN 46383
MLS# 832117Listed by: LISTING LEADERS MVPS - New
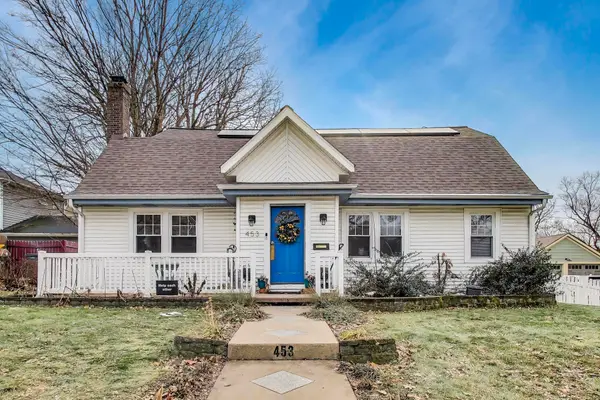 $440,000Active4 beds 2 baths3,056 sq. ft.
$440,000Active4 beds 2 baths3,056 sq. ft.453 Chestnut Street, Valparaiso, IN 46385
MLS# 832099Listed by: @PROPERTIES/CHRISTIE'S INTL RE - New
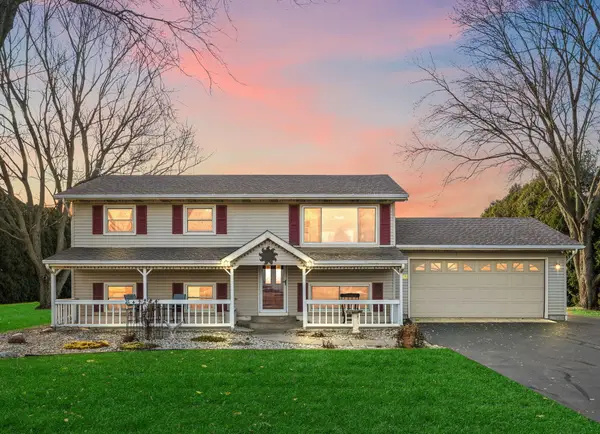 $439,900Active4 beds 2 baths1,872 sq. ft.
$439,900Active4 beds 2 baths1,872 sq. ft.346 E 100 S, Valparaiso, IN 46383
MLS# 832094Listed by: LISTING LEADERS
