244 Falcon Way, Valparaiso, IN 46385
Local realty services provided by:Better Homes and Gardens Real Estate Connections
Listed by: molly corba
Office: howard hanna sb real estate
MLS#:830467
Source:Northwest Indiana AOR as distributed by MLS GRID
244 Falcon Way,Valparaiso, IN 46385
$460,000
- 4 Beds
- 3 Baths
- 3,287 sq. ft.
- Single family
- Pending
Price summary
- Price:$460,000
- Price per sq. ft.:$139.95
- Monthly HOA dues:$20.83
About this home
Welcome Home to this stunning, completely move-in ready, 4 bedroom plus an Office, 3 bath home in the highly sought after Eagle Ridge! With picturesque lake views throughout this home and a charming front porch, it is truly a show stopper! The newer construction beams a freshness that is unbeatable. The gorgeous, perfectly appointed kitchen opens to the breakfast nook which leads to a deck overlooking the beautiful lake waters. A meaningful spot for your morning coffee. The breakfast nook opens to the spacious light-filled living room which offers a gas fireplace and a wall of windows overlooking the park-like backyard setting. At the front of the home, there is the elegant formal dining room, a perfect extra room for hosting family and friends. Rounding out the main floor is a half bath, an extremely convenient locker room space and an oversized 3 car garage! Upstairs you will first find an open and airy landing. Tucked away in the corner is the spacious primary suite, with sweeping lake views and a spa-like primary bath, complete with an oversized shower and soaking tub. There are also three good size family bedrooms plus a separate office-a true convenience for today's remote work positions. The upstairs laundry room at bedroom level is another major plus! The lower level is completely redone with daylight windows and huge amounts of flex space. The downstairs bar can stay in the home, making the lower level the perfect entertainment space. It could also be a home theater, family room, or playroom. Around the corner in the lower level is the perfect spot for your at-home gym. Eagle Ridge subdivision is thoughtfully designed with sidewalks, a playground, and incredible fishing lakes! The centralized location is key- a 5 minute drive to all the major highways, a 10 minute drive to the charming downtown Valpo and only 45 minutes to downtown Chicago This home offers it all- beautiful space, comfortable living and an amazing location! Move in, Unpack and Enjoy!
Contact an agent
Home facts
- Year built:2018
- Listing ID #:830467
- Added:51 day(s) ago
- Updated:December 30, 2025 at 08:40 AM
Rooms and interior
- Bedrooms:4
- Total bathrooms:3
- Full bathrooms:2
- Half bathrooms:1
- Living area:3,287 sq. ft.
Structure and exterior
- Year built:2018
- Building area:3,287 sq. ft.
- Lot area:0.34 Acres
Schools
- High school:Chesterton High School
Utilities
- Water:Public
Finances and disclosures
- Price:$460,000
- Price per sq. ft.:$139.95
- Tax amount:$4,074 (2025)
New listings near 244 Falcon Way
- New
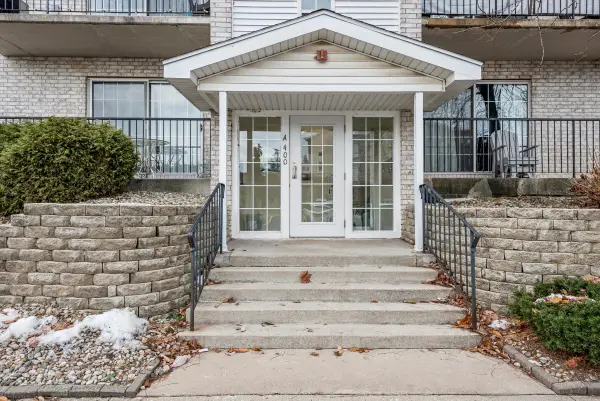 $176,900Active1 beds 1 baths987 sq. ft.
$176,900Active1 beds 1 baths987 sq. ft.400 Sturdy Road #8a, Valparaiso, IN 46383
MLS# 832140Listed by: COLDWELL BANKER REAL ESTATE GR - New
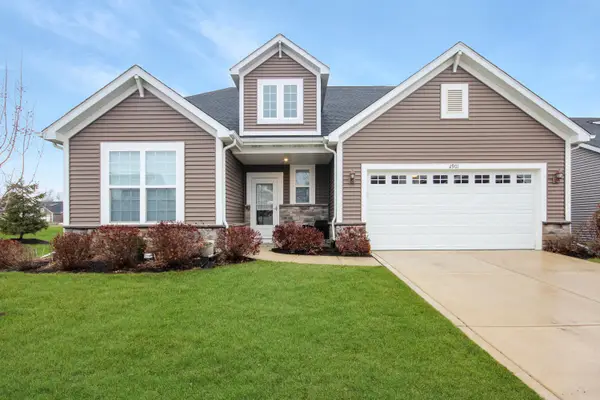 $485,000Active3 beds 3 baths2,335 sq. ft.
$485,000Active3 beds 3 baths2,335 sq. ft.2901 Hillard Street, Valparaiso, IN 46383
MLS# 832174Listed by: MCCOLLY REAL ESTATE - New
 $149,000Active1 beds 1 baths682 sq. ft.
$149,000Active1 beds 1 baths682 sq. ft.959 Misty Glen Drive, Valparaiso, IN 46385
MLS# 832149Listed by: BHHS EXECUTIVE GROUP RE - New
 $210,000Active3 beds 1 baths960 sq. ft.
$210,000Active3 beds 1 baths960 sq. ft.714 Juniper Road, Valparaiso, IN 46385
MLS# 832131Listed by: COLDWELL BANKER MARKET CONNECT - New
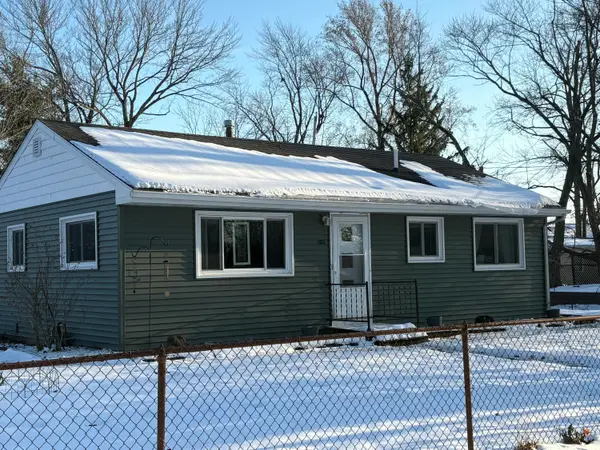 $209,000Active3 beds 1 baths1,248 sq. ft.
$209,000Active3 beds 1 baths1,248 sq. ft.1801 Briar Road, Valparaiso, IN 46383
MLS# 832126Listed by: LISTING LEADERS - New
 $165,000Active2 beds 2 baths854 sq. ft.
$165,000Active2 beds 2 baths854 sq. ft.1066 Millpond Road #G, Valparaiso, IN 46385
MLS# 832124Listed by: REALEST.COM - New
 $194,900Active2 beds 2 baths1,276 sq. ft.
$194,900Active2 beds 2 baths1,276 sq. ft.1276 Clifty Falls Court, Valparaiso, IN 46385
MLS# 832111Listed by: REALTY EXECUTIVES PREMIER - New
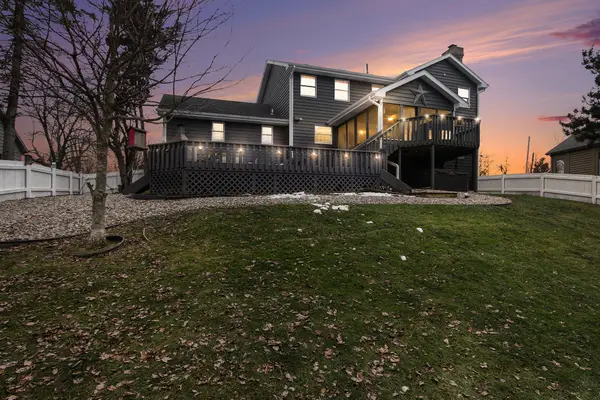 $529,000Active5 beds 4 baths3,581 sq. ft.
$529,000Active5 beds 4 baths3,581 sq. ft.710 Brandonbury Drive, Valparaiso, IN 46383
MLS# 832117Listed by: LISTING LEADERS MVPS - New
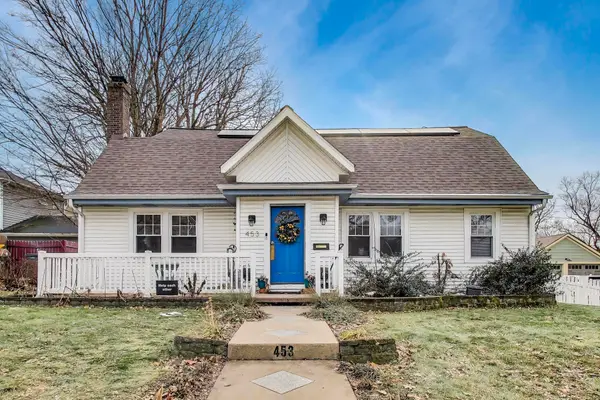 $440,000Active4 beds 2 baths3,056 sq. ft.
$440,000Active4 beds 2 baths3,056 sq. ft.453 Chestnut Street, Valparaiso, IN 46385
MLS# 832099Listed by: @PROPERTIES/CHRISTIE'S INTL RE - New
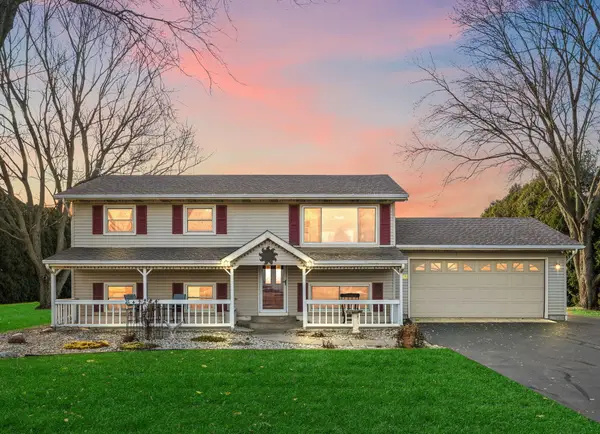 $439,900Active4 beds 2 baths1,872 sq. ft.
$439,900Active4 beds 2 baths1,872 sq. ft.346 E 100 S, Valparaiso, IN 46383
MLS# 832094Listed by: LISTING LEADERS
