2602 Shannon Drive, Valparaiso, IN 46383
Local realty services provided by:Better Homes and Gardens Real Estate Connections
Listed by:justin berggren
Office:coldwell banker market connect
MLS#:827745
Source:Northwest Indiana AOR as distributed by MLS GRID
2602 Shannon Drive,Valparaiso, IN 46383
$499,900
- 5 Beds
- 4 Baths
- 3,430 sq. ft.
- Single family
- Pending
Price summary
- Price:$499,900
- Price per sq. ft.:$145.74
About this home
Professionally-designed, from-the-studs-rehabbed, turn-key home in a great location. Features two master bedrooms, a finished basement. Offers tons of charm and character, in-city convenience in an established and desirable Valparaiso north-side neighborhood on a cul du sac street lot. The rehab on this home went as far as it could go without qualifying as new construction. The home was totally gutted and rebuilt with new electric, plumbing, High Efficiency HVAC, HWH, roof, siding (inc. board and batten). All windows new including two large bay windows casements. The designers lived in and loved on this house, personally overseeing all aspects of the project, incorporating high-quality materials into the contemporary design plan. The well-appointed kitchen was completely reconfigured and substantially expanded with lots of quartzite counter space and additional windows. Black stainless steel appliances are included in the sale. You'll love the moody vibes in the connected great room with custom-built electric fireplace and a view through the new, solid wood and glass French Doors leading to large sunroom that is equally stylish. As fun as it is to look at, this house also excels at function with formal dining room, five bedrooms and four bathrooms with a main-level master with en suite/office. Upstairs are four more bedrooms, a large bathroom and the master bed with walk-in closet and en suite. Most rooms feature new recessed lighting as well as high-end fixtures and sconces. This house is totally turn key with all appliances including washer and dryer and window coverings included in the sale. Enjoy coffee on the new cedar front porch, content with the convenience of being located close to Valparaiso High School, walking/biking nature path, Northwest Hospital, and shopping. North Valparaiso is conveniently close to 80-94 making IL commutes possible. Northview Elementary. All work permitted. Back yard has shed and will feature a custom brick paver fire-pit.
Contact an agent
Home facts
- Year built:1973
- Listing ID #:827745
- Added:44 day(s) ago
- Updated:October 28, 2025 at 09:08 PM
Rooms and interior
- Bedrooms:5
- Total bathrooms:4
- Full bathrooms:2
- Half bathrooms:1
- Living area:3,430 sq. ft.
Structure and exterior
- Year built:1973
- Building area:3,430 sq. ft.
- Lot area:0.22 Acres
Utilities
- Water:Public
Finances and disclosures
- Price:$499,900
- Price per sq. ft.:$145.74
- Tax amount:$1,171 (2024)
New listings near 2602 Shannon Drive
- New
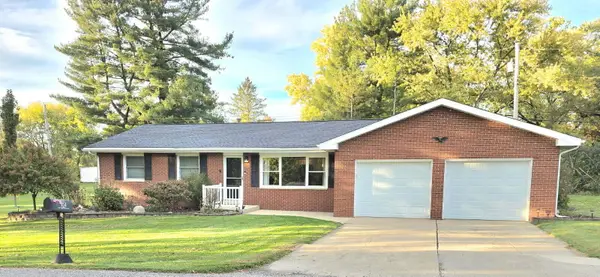 $332,500Active3 beds 2 baths1,485 sq. ft.
$332,500Active3 beds 2 baths1,485 sq. ft.151 NW Hills Drive, Valparaiso, IN 46385
MLS# 829974Listed by: HEBRON REALTY & INSURANCE - New
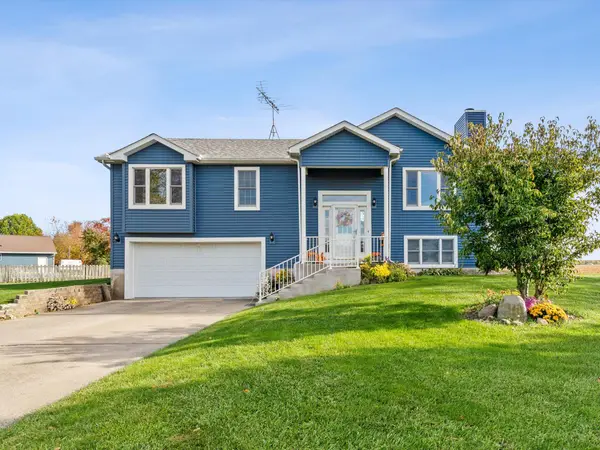 $344,900Active4 beds 3 baths1,756 sq. ft.
$344,900Active4 beds 3 baths1,756 sq. ft.372 Radcliff Drive, Valparaiso, IN 46383
MLS# 829967Listed by: LISTING LEADERS - New
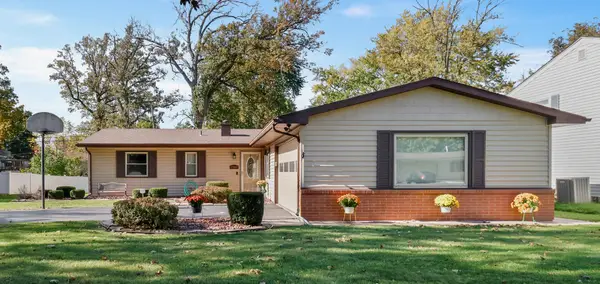 $315,000Active3 beds 2 baths1,404 sq. ft.
$315,000Active3 beds 2 baths1,404 sq. ft.1707 Whittier Park Drive, Valparaiso, IN 46383
MLS# 829933Listed by: COLDWELL BANKER REALTY - New
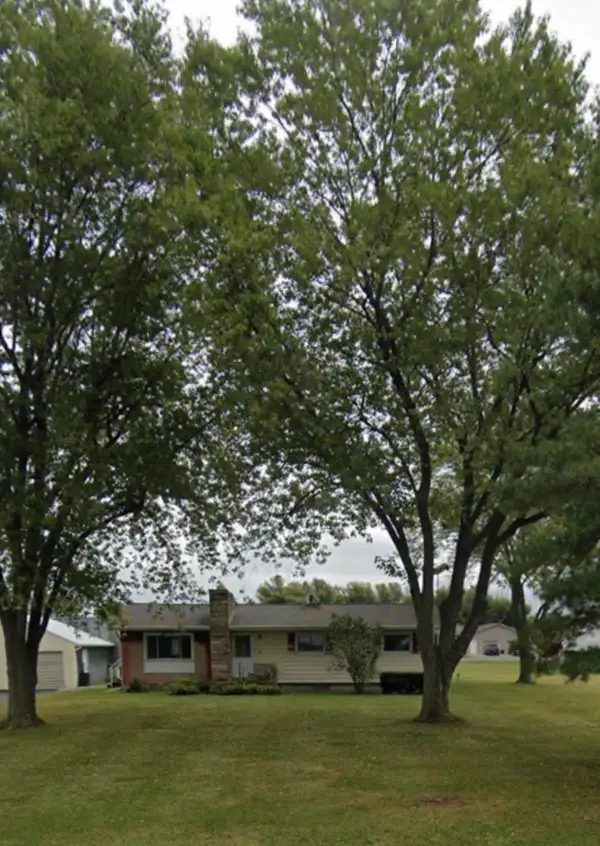 $219,900Active3 beds 2 baths1,344 sq. ft.
$219,900Active3 beds 2 baths1,344 sq. ft.375 N 650 W, Valparaiso, IN 46385
MLS# 829912Listed by: LISTING LEADERS - New
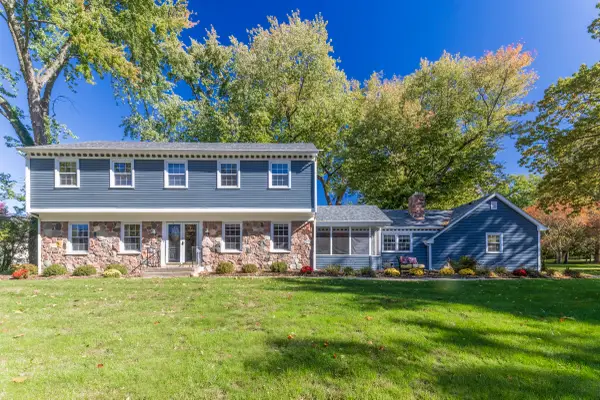 $520,000Active5 beds 4 baths2,947 sq. ft.
$520,000Active5 beds 4 baths2,947 sq. ft.1704 Clover Lane, Valparaiso, IN 46385
MLS# 829907Listed by: @PROPERTIES/CHRISTIE'S INTL RE - New
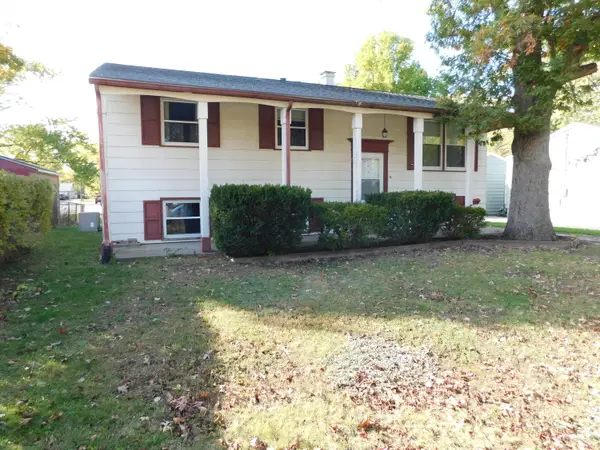 $224,900Active3 beds 3 baths1,560 sq. ft.
$224,900Active3 beds 3 baths1,560 sq. ft.1205 Monticello Park Drive, Valparaiso, IN 46383
MLS# 829903Listed by: TRUEBLOOD REAL ESTATE, LLC - New
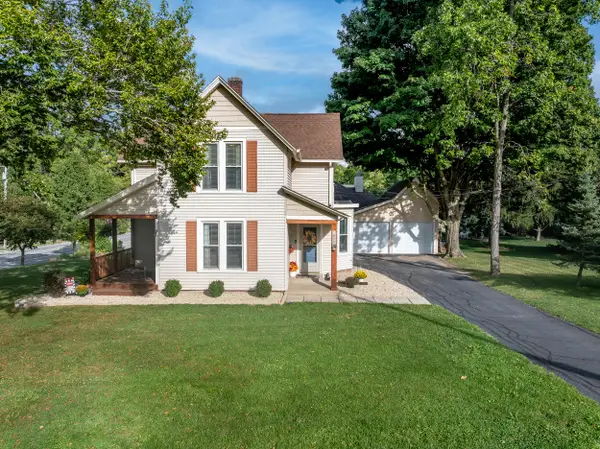 $399,900Active3 beds 2 baths1,621 sq. ft.
$399,900Active3 beds 2 baths1,621 sq. ft.1808 Washington Street, Valparaiso, IN 46383
MLS# 829900Listed by: @PROPERTIES/CHRISTIE'S INTL RE - New
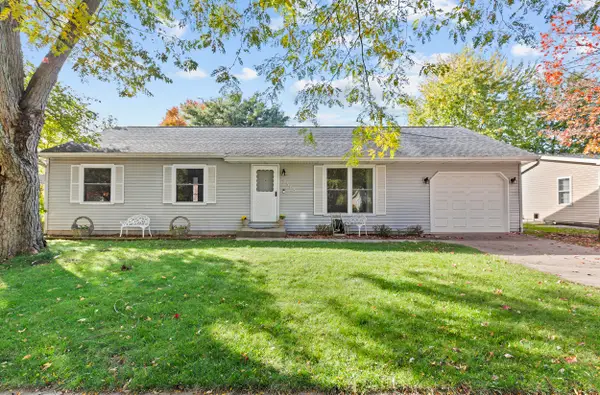 $252,900Active3 beds 2 baths1,144 sq. ft.
$252,900Active3 beds 2 baths1,144 sq. ft.2303 Worthington Drive, Valparaiso, IN 46383
MLS# 829897Listed by: KEY REALTY INDIANA, LLC - New
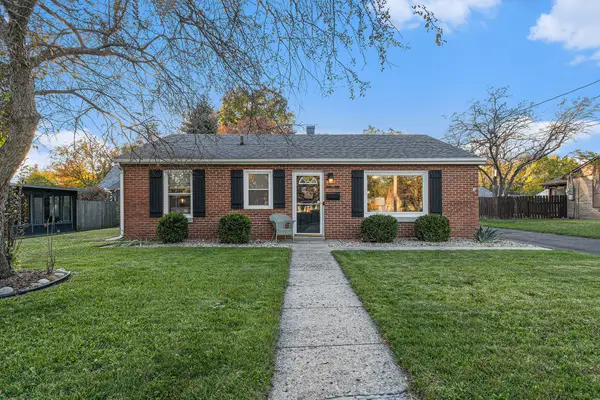 $239,900Active2 beds 1 baths999 sq. ft.
$239,900Active2 beds 1 baths999 sq. ft.705 George Street, Valparaiso, IN 46385
MLS# 829893Listed by: CENTURY 21 CIRCLE - New
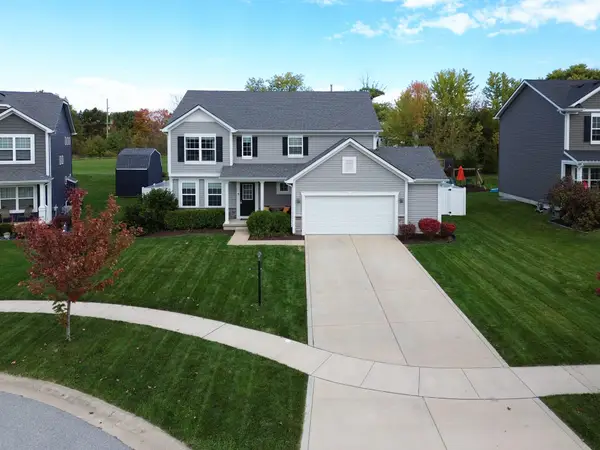 $489,900Active5 beds 4 baths3,915 sq. ft.
$489,900Active5 beds 4 baths3,915 sq. ft.241 Hillsbie Court, Valparaiso, IN 46385
MLS# 829879Listed by: REALTY EXECUTIVES PREMIER
