3705 Chimney Hill Drive, Valparaiso, IN 46383
Local realty services provided by:Better Homes and Gardens Real Estate Connections
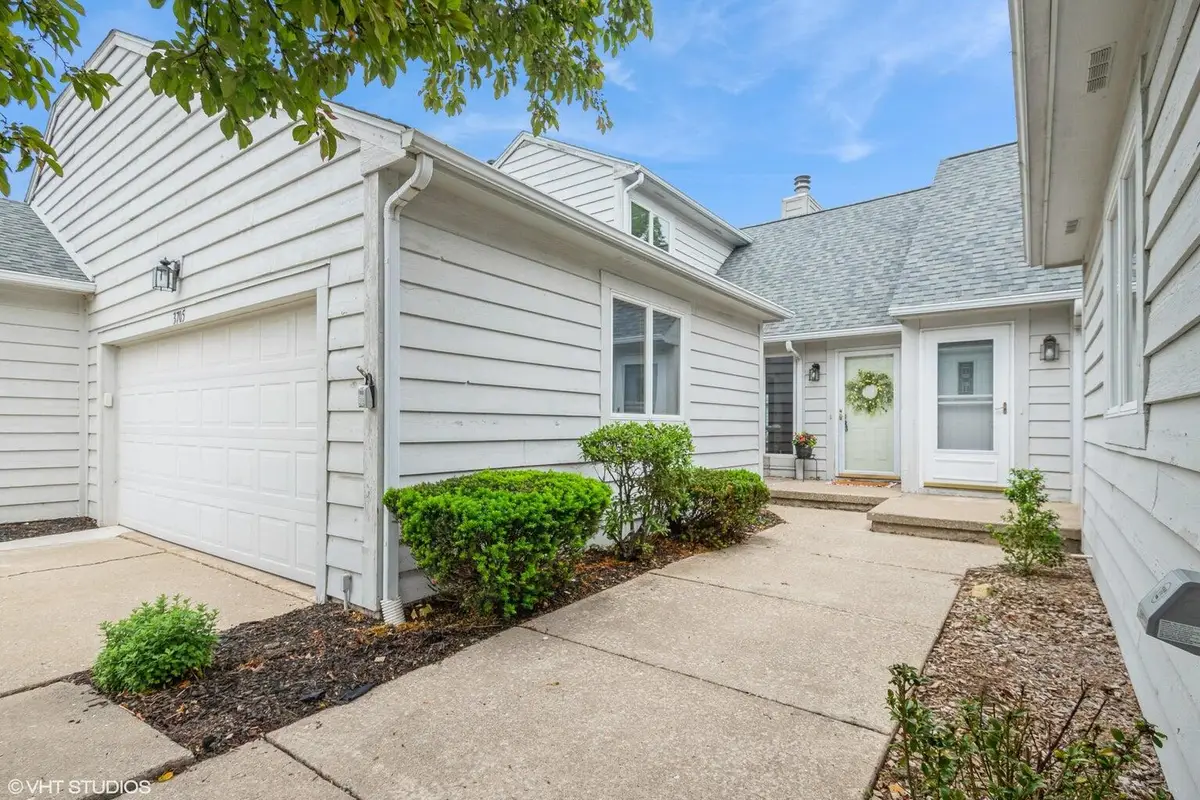
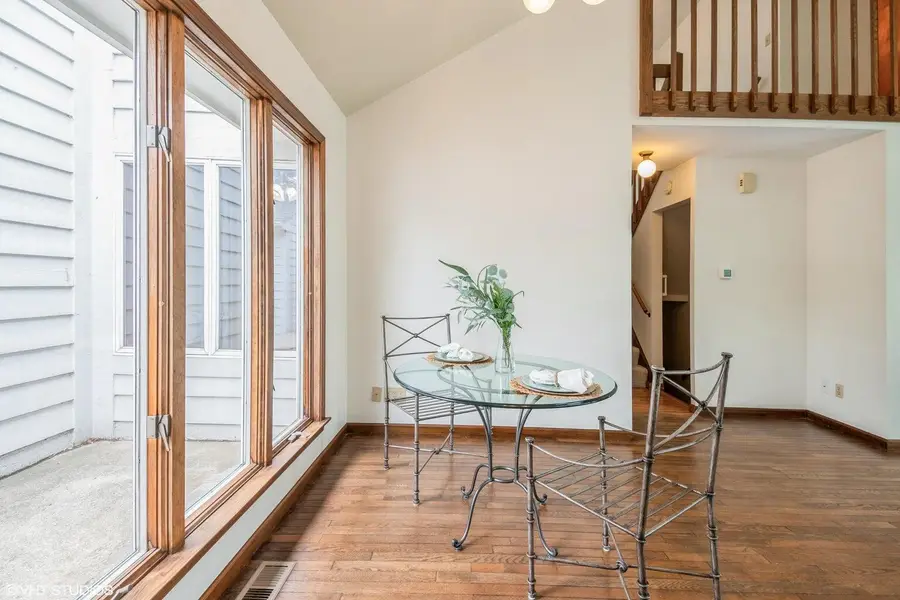
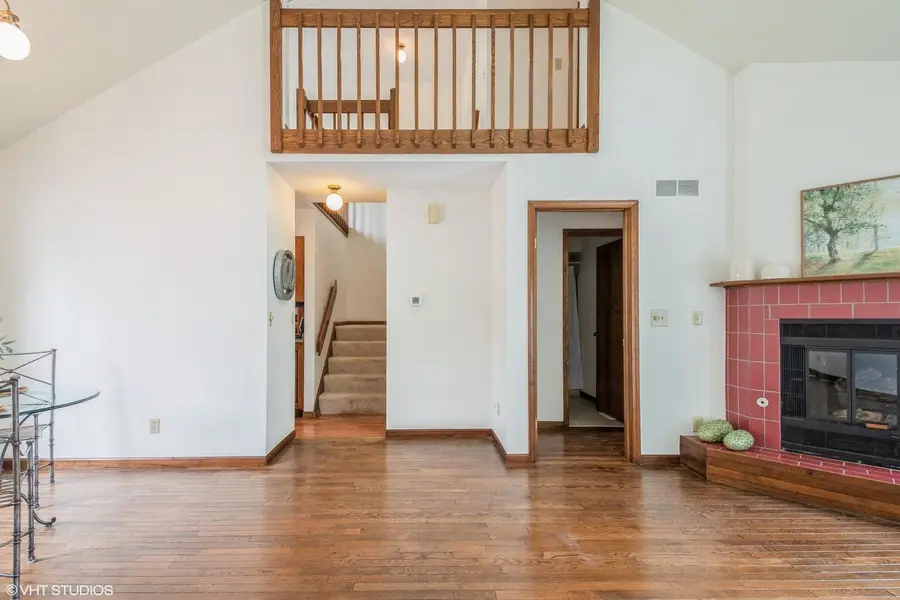
Listed by:jodi gheaja
Office:realty executives premier
MLS#:823954
Source:Northwest Indiana AOR as distributed by MLS GRID
3705 Chimney Hill Drive,Valparaiso, IN 46383
$209,000
- 2 Beds
- 2 Baths
- 1,163 sq. ft.
- Condominium
- Pending
Price summary
- Price:$209,000
- Price per sq. ft.:$179.71
- Monthly HOA dues:$350
About this home
CHARMING MAIN-FLOOR EASY LIVING IN DESIRABLE RIDGEWOOD CREEK!Discover the ease and comfort of main-floor living in this beautifully maintained home nestled on Valparaiso's north side. From the moment you step inside, you'll be welcomed by a bright and airy entryway that flows into a spacious open-concept living and dining area. Soaring vaulted ceilings, gleaming hardwood floors, and oversized windows fill the space with natural light, while a sliding glass door leads to a large back deck--ideal for relaxing or entertaining.The updated kitchen offers generous cabinet and counter space, a pantry, and a sunny breakfast nook surrounded by windows--perfect for morning coffee or casual meals. The main-floor primary suite features ample closet space and private access to the backyard and deck through its own sliding door. A full hall bath completes the main level.Upstairs, you'll find a well-proportioned second bedroom, another full bath, and a flexible loft space--perfect for a home office, reading area, or cozy retreat. The unfinished basement provides a blank canvas with endless potential for additional living space, a home gym, or abundant storage.Enjoy an active and convenient lifestyle in Ridgewood Creek, which offers walking and jogging paths, a scenic pond, tennis and basketball courts. Located just minutes from shopping, dining, parks, the YMCA, and major highways--with easy access to the South Shore train, the Indiana Dunes National Lakeshore, and vibrant downtown Valparaiso--this home truly offers the best of both comfort and convenience.
Contact an agent
Home facts
- Year built:1984
- Listing Id #:823954
- Added:35 day(s) ago
- Updated:July 22, 2025 at 12:40 AM
Rooms and interior
- Bedrooms:2
- Total bathrooms:2
- Full bathrooms:1
- Living area:1,163 sq. ft.
Structure and exterior
- Year built:1984
- Building area:1,163 sq. ft.
Utilities
- Water:Public
Finances and disclosures
- Price:$209,000
- Price per sq. ft.:$179.71
- Tax amount:$720 (2024)
New listings near 3705 Chimney Hill Drive
- New
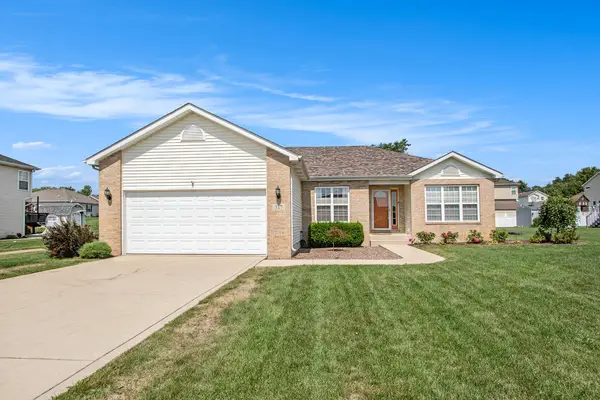 $375,000Active3 beds 2 baths1,560 sq. ft.
$375,000Active3 beds 2 baths1,560 sq. ft.517 Dayspring Court, Valparaiso, IN 46385
MLS# 825974Listed by: CENTURY 21 CIRCLE - New
 $349,900Active3 beds 2 baths1,980 sq. ft.
$349,900Active3 beds 2 baths1,980 sq. ft.20 E 150 S, Valparaiso, IN 46383
MLS# 825959Listed by: DOUBLE DIAMOND REAL ESTATE LLC - New
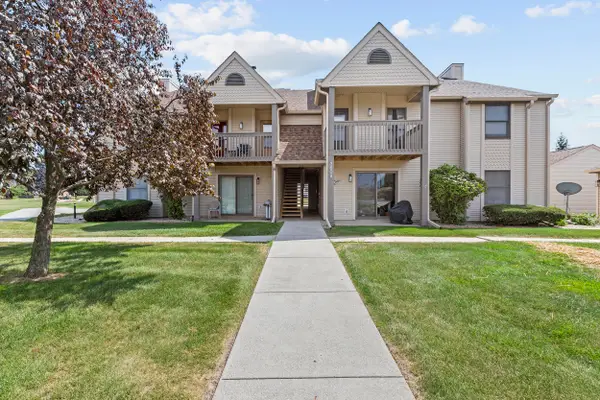 $194,500Active2 beds 2 baths915 sq. ft.
$194,500Active2 beds 2 baths915 sq. ft.3608 Timberbridge Drive #C, Valparaiso, IN 46383
MLS# 825961Listed by: LISTING LEADERS - New
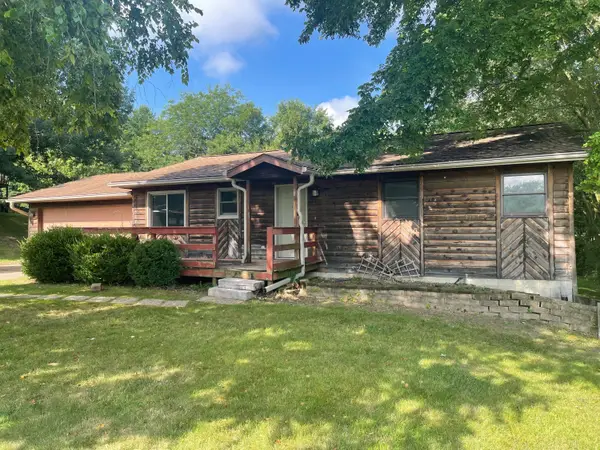 $209,900Active2 beds 2 baths1,040 sq. ft.
$209,900Active2 beds 2 baths1,040 sq. ft.722 N Stacy Lane, Valparaiso, IN 46385
MLS# 825946Listed by: WEICHERT REALTORS - SHORELINE 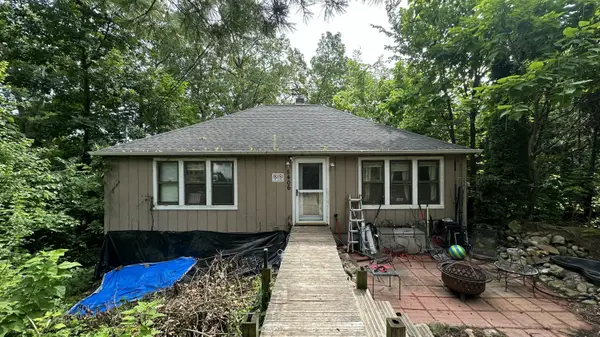 $140,000Pending2 beds 2 baths1,236 sq. ft.
$140,000Pending2 beds 2 baths1,236 sq. ft.5406 Leisure Drive, Valparaiso, IN 46383
MLS# 825939Listed by: BROKERWORKS GROUP- Open Sat, 12 to 2pmNew
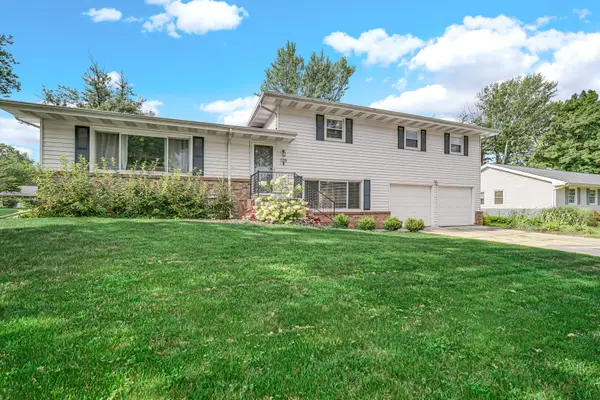 $359,900Active3 beds 3 baths2,420 sq. ft.
$359,900Active3 beds 3 baths2,420 sq. ft.559 Gene Lane, Valparaiso, IN 46385
MLS# 825930Listed by: MCCOLLY REAL ESTATE - New
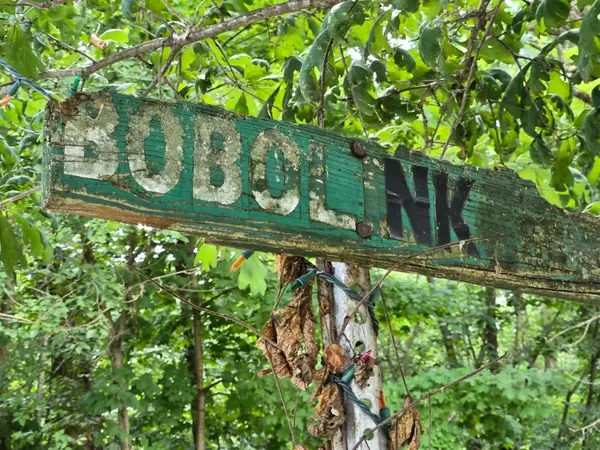 $79,999Active0.52 Acres
$79,999Active0.52 Acres1514, 1522,1526 Bobolink Road, Valparaiso, IN 46383
MLS# 825911Listed by: LISTING LEADERS - New
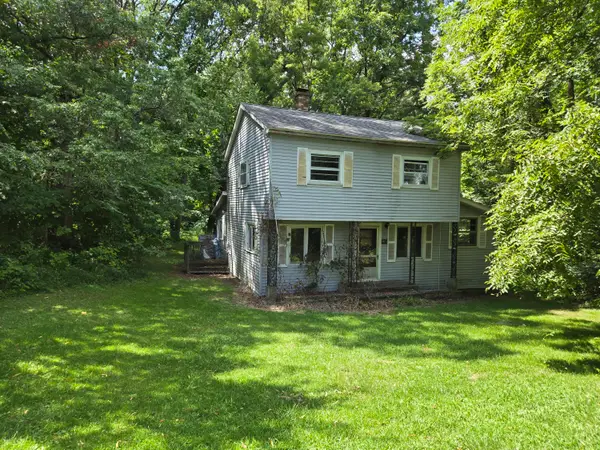 $120,000Active3 beds 1 baths1,311 sq. ft.
$120,000Active3 beds 1 baths1,311 sq. ft.4005, 4013,4015 Wildwood Avenue, Valparaiso, IN 46383
MLS# 825913Listed by: LISTING LEADERS - New
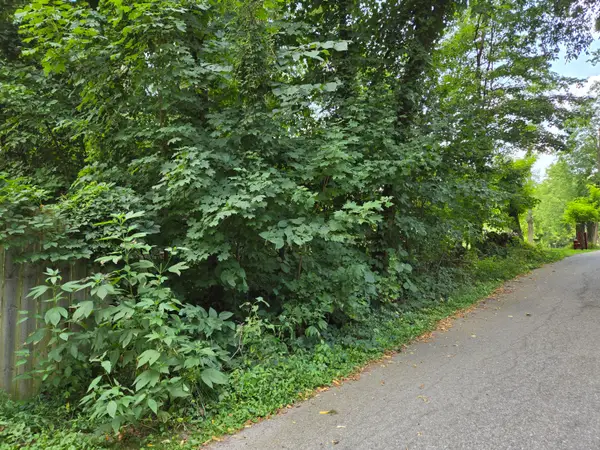 $49,999Active0.21 Acres
$49,999Active0.21 AcresLot #23 John Street, Valparaiso, IN 46383
MLS# 825917Listed by: LISTING LEADERS - Open Sat, 11am to 1pmNew
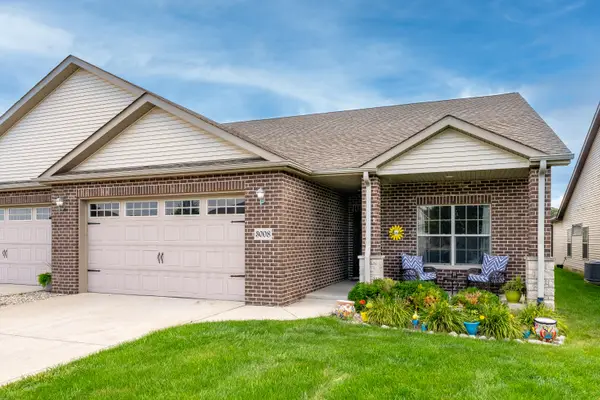 $370,000Active3 beds 2 baths1,808 sq. ft.
$370,000Active3 beds 2 baths1,808 sq. ft.3008 Winter Garden Drive, Valparaiso, IN 46385
MLS# 825918Listed by: REALTY EXECUTIVES PREMIER
