3831 Brander Drive, Valparaiso, IN 46383
Local realty services provided by:Better Homes and Gardens Real Estate Connections
3831 Brander Drive,Valparaiso, IN 46383
$499,990
- 4 Beds
- 3 Baths
- 3,084 sq. ft.
- Single family
- Active
Listed by:
- Theresa Casillas(219) 331 - 8444Better Homes and Gardens Real Estate Connections
MLS#:544094
Source:Northwest Indiana AOR as distributed by MLS GRID
Price summary
- Price:$499,990
- Price per sq. ft.:$162.12
About this home
Welcome to Valpo's NEW Iron Gate Community! Surrounded by 20 Acres of Wooded Green Space with miles of multi-use trails & a playground to unwind in nature. TheSanta Rosa on Lot 139 with No Rear Neighborsoffers 4 Bedrooms, 3 Bathrooms, Loft, Dining Room, Office & 3 Car Garage-Ready in May! The Oversized Foyer welcomes with Beautiful Luxury Plank Flooring that flows throughout. Main Floor Officeis tucked away for privacy.Gorgeous Dream Kitchen has an Abundance of Cabinetry, Oversized Island, Quartz Counters, Pantry, & SS Appliances. Upstairs is a Loft, 3 Secondary Bedrooms, Laundry Room, & Exclusive Owner's Suite w/ 2 Walk-in Closets & Designer Bathroom w/ Double Sinks & Walk-in Shower w/ Glass Door. Rough-in plumbing in Full Basement for Future Bath & Expansion.Includes Ring Video Doorbell Pro, Schlage Wifi Lock, Honeywell Smart Thermostat. Near Shopping & Downtown Valpo w/ Top Rated Restaurants & 4-STAR Valpo Schools! *Photos of Model
Contact an agent
Home facts
- Year built:2023
- Listing ID #:544094
- Added:698 day(s) ago
- Updated:December 17, 2025 at 10:08 PM
Rooms and interior
- Bedrooms:4
- Total bathrooms:3
- Full bathrooms:1
- Half bathrooms:1
- Living area:3,084 sq. ft.
Heating and cooling
- Heating:Forced Air
Structure and exterior
- Year built:2023
- Building area:3,084 sq. ft.
- Lot area:0.22 Acres
Schools
- High school:Valparaiso High School
- Middle school:Benjamin Franklin Middle School
- Elementary school:Cooks Corners Elementary School
Utilities
- Water:Municipal Water
Finances and disclosures
- Price:$499,990
- Price per sq. ft.:$162.12
- Tax amount:$400
New listings near 3831 Brander Drive
- New
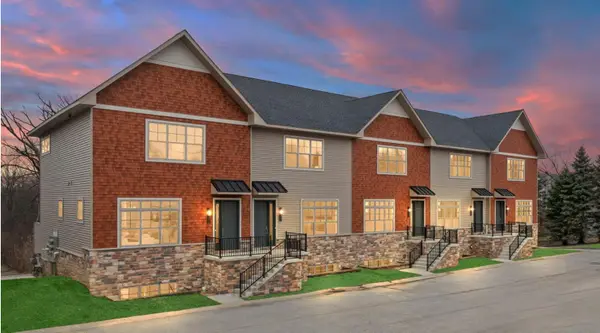 $514,900Active4 beds 4 baths2,125 sq. ft.
$514,900Active4 beds 4 baths2,125 sq. ft.57 Sanctuary Drive, Valparaiso, IN 46385
MLS# 831967Listed by: BHHS EXECUTIVE GROUP RE - New
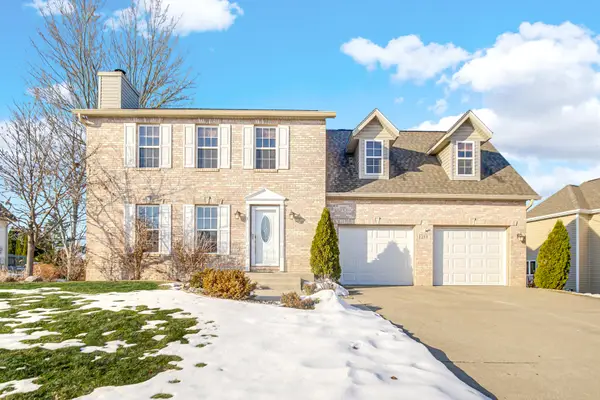 $440,000Active4 beds 4 baths2,860 sq. ft.
$440,000Active4 beds 4 baths2,860 sq. ft.253 Moncrief Drive, Valparaiso, IN 46385
MLS# 831963Listed by: STRAY DOG PROPERTIES, LLC - New
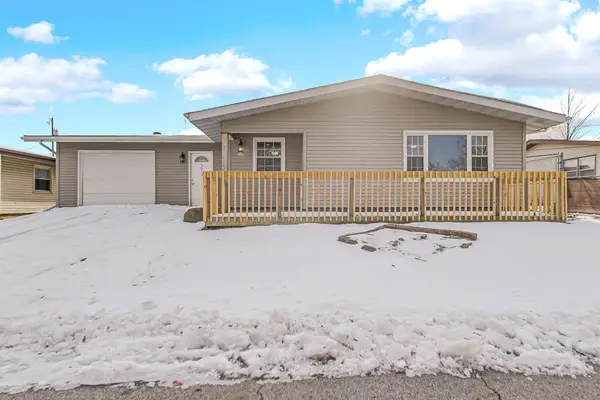 $240,000Active3 beds 1 baths1,092 sq. ft.
$240,000Active3 beds 1 baths1,092 sq. ft.372 Raven Court, Valparaiso, IN 46385
MLS# 831940Listed by: LISTING LEADERS - New
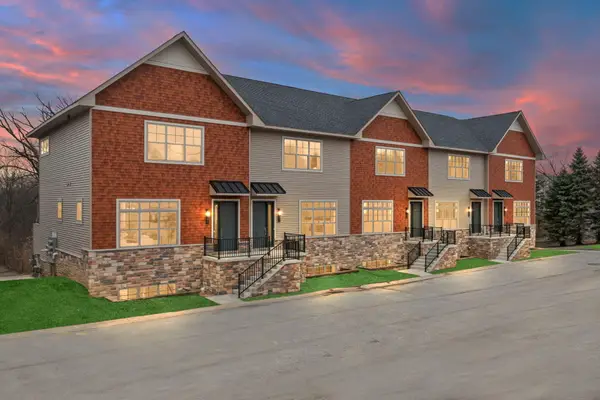 $514,900Active4 beds 4 baths2,125 sq. ft.
$514,900Active4 beds 4 baths2,125 sq. ft.65 Sanctuary Drive, Valparaiso, IN 46385
MLS# 831915Listed by: BHHS EXECUTIVE GROUP RE - New
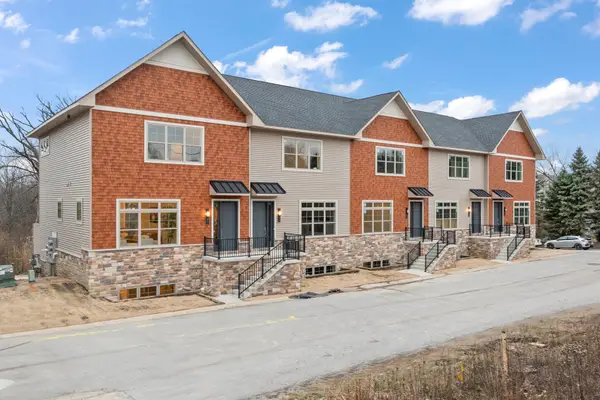 $455,000Active4 beds 4 baths2,125 sq. ft.
$455,000Active4 beds 4 baths2,125 sq. ft.59 Sanctuary Drive, Valparaiso, IN 46385
MLS# 831916Listed by: BHHS EXECUTIVE GROUP RE 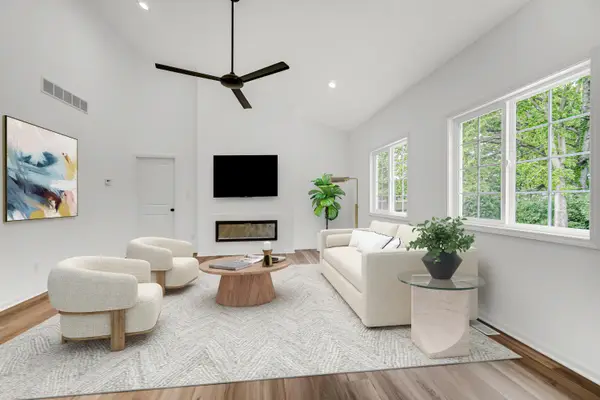 Listed by BHGRE$494,900Pending4 beds 3 baths2,213 sq. ft.
Listed by BHGRE$494,900Pending4 beds 3 baths2,213 sq. ft.291 Crooked Oak Parkway, Valparaiso, IN 46385
MLS# 831910Listed by: BETTER HOMES AND GARDENS REAL- New
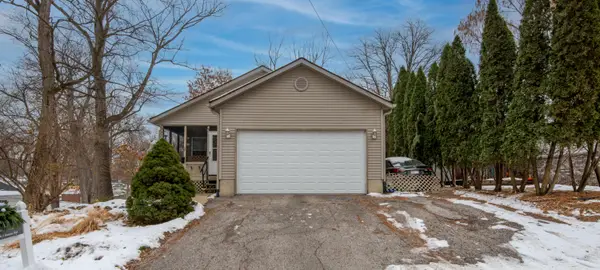 $315,000Active4 beds 3 baths2,560 sq. ft.
$315,000Active4 beds 3 baths2,560 sq. ft.4104-2 Sumac Road, Valparaiso, IN 46383
MLS# 831888Listed by: LISTING LEADERS - New
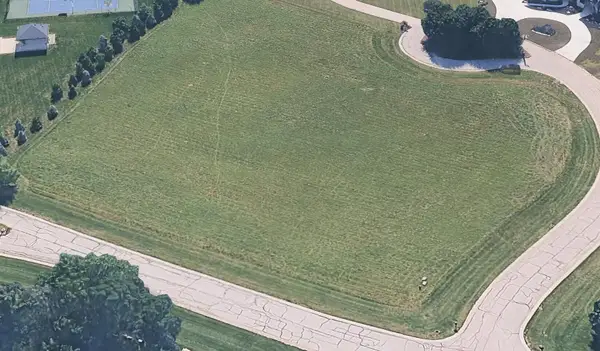 $235,000Active3.05 Acres
$235,000Active3.05 Acres2800 Pepper Creek Bridge Parkway, Valparaiso, IN 46385
MLS# 831872Listed by: NORTH STAR PROPERTIES, LLC - New
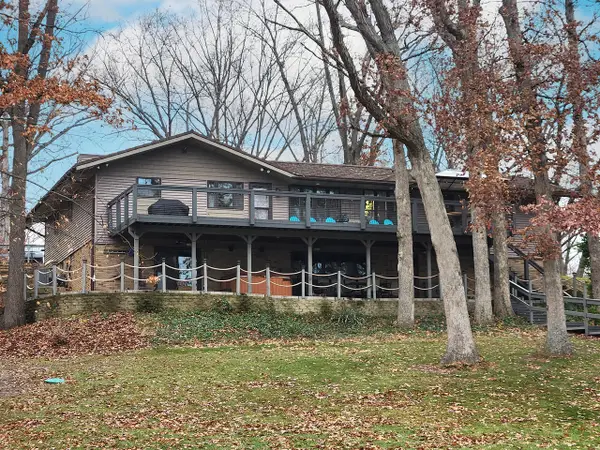 $665,000Active3 beds 3 baths2,928 sq. ft.
$665,000Active3 beds 3 baths2,928 sq. ft.202 Oakridge Court, Valparaiso, IN 46385
MLS# 831515Listed by: BROKERWORKS GROUP - New
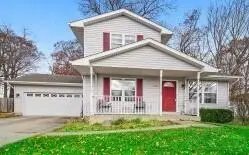 $324,999Active3 beds 3 baths1,476 sq. ft.
$324,999Active3 beds 3 baths1,476 sq. ft.600 Shamrock Lane, Valparaiso, IN 46385
MLS# 831836Listed by: MCCOLLY REAL ESTATE
