3923 Brander Drive #L-141, Valparaiso, IN 46383
Local realty services provided by:Better Homes and Gardens Real Estate Connections
3923 Brander Drive #L-141,Valparaiso, IN 46383
$392,990
- 3 Beds
- 2 Baths
- 1,866 sq. ft.
- Single family
- Active
Listed by:
- Theresa Casillas(219) 331 - 8444Better Homes and Gardens Real Estate Connections
MLS#:542927
Source:Northwest Indiana AOR as distributed by MLS GRID
Price summary
- Price:$392,990
- Price per sq. ft.:$210.61
About this home
Welcome to Valpo's NEW Iron Gate Community! Surrounded by 20 Acres of Wooded Green Space with Miles of Multi-Use Trails & a Playground to Unwind in Nature. Ready in April '24, the Sienna on Lot 141 with a 3 Car Garage this ranch home features 1866 SF on the main level with a spacious foyer that leads directly into the family room, dining room and Kitchen that features a Large Island, White Quartz Countertops, Pantry & LVP Flooring that flows throughout. Three bedrooms offer plenty of space for small & growing families. The generous Owner's Suite is host to a Walk-In Closet & an En-Suite Bath with White Quartz Countertops & Walk-In Shower with a Glass Door Enclosure. Plenty of Room for Storage & Expansion in the 1745 SF Unfinished Basement! Ring Video Doorbell Pro, Schlage Smart Wifi Lock, Honeywell Smart Thermostat, 10 yr Structural Warranty & Full Landscaping complete the home. *Model Photos Used.
Contact an agent
Home facts
- Year built:2024
- Listing ID #:542927
- Added:761 day(s) ago
- Updated:January 16, 2026 at 11:08 AM
Rooms and interior
- Bedrooms:3
- Total bathrooms:2
- Full bathrooms:2
- Living area:1,866 sq. ft.
Heating and cooling
- Heating:Forced Air
Structure and exterior
- Year built:2024
- Building area:1,866 sq. ft.
- Lot area:0.22 Acres
Schools
- High school:Valparaiso High School
- Middle school:Benjamin Franklin Middle School
- Elementary school:Cooks Corners Elementary School
Utilities
- Water:Municipal Water
Finances and disclosures
- Price:$392,990
- Price per sq. ft.:$210.61
- Tax amount:$400
New listings near 3923 Brander Drive #L-141
- New
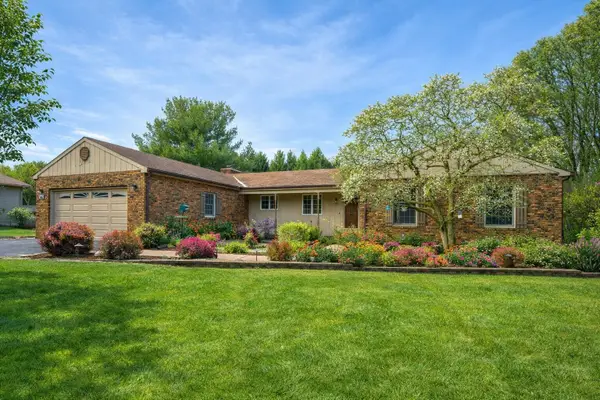 $499,900Active5 beds 3 baths3,612 sq. ft.
$499,900Active5 beds 3 baths3,612 sq. ft.842 N 400 E, Valparaiso, IN 46383
MLS# 832840Listed by: @PROPERTIES/CHRISTIE'S INTL RE - New
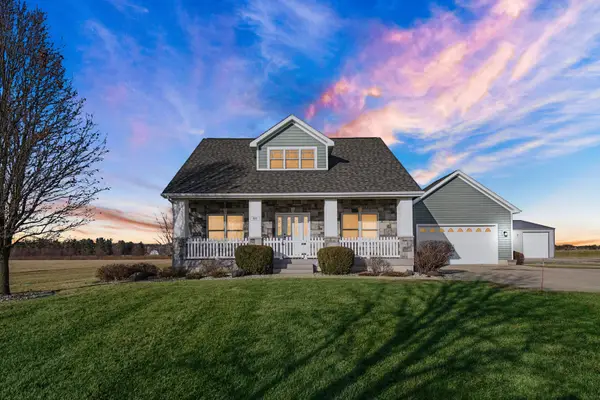 $949,900Active3 beds 4 baths2,897 sq. ft.
$949,900Active3 beds 4 baths2,897 sq. ft.491 W Division Road, Valparaiso, IN 46385
MLS# 832820Listed by: @PROPERTIES/CHRISTIE'S INTL RE - New
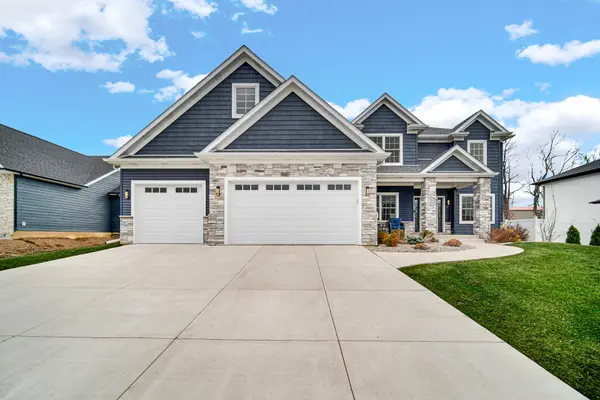 $899,900Active4 beds 5 baths6,182 sq. ft.
$899,900Active4 beds 5 baths6,182 sq. ft.4900 Princess Drive, Valparaiso, IN 46383
MLS# 832770Listed by: EXP REALTY, LLC - Open Sun, 1 to 3pmNew
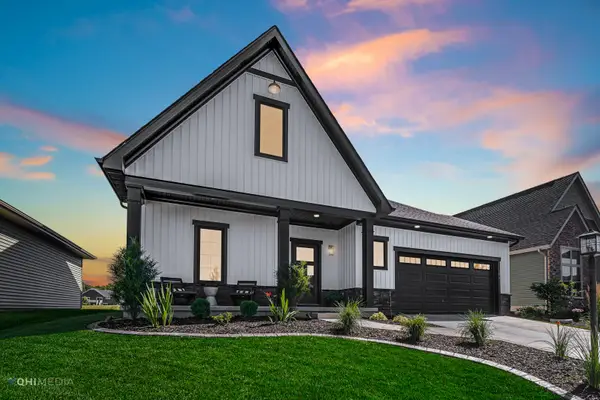 $499,900Active3 beds 2 baths1,709 sq. ft.
$499,900Active3 beds 2 baths1,709 sq. ft.306 W Prairie Lane, Valparaiso, IN 46385
MLS# 832816Listed by: COLLINS & COLLINS EXEC REALTY - New
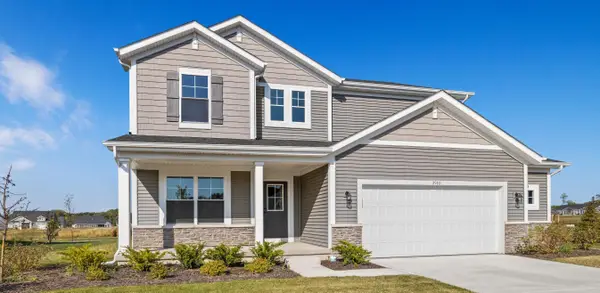 $510,382Active5 beds 3 baths2,820 sq. ft.
$510,382Active5 beds 3 baths2,820 sq. ft.3980 Riverwood Road, Valparaiso, IN 46385
MLS# 832810Listed by: WEICHERT REALTORS - SHORELINE - New
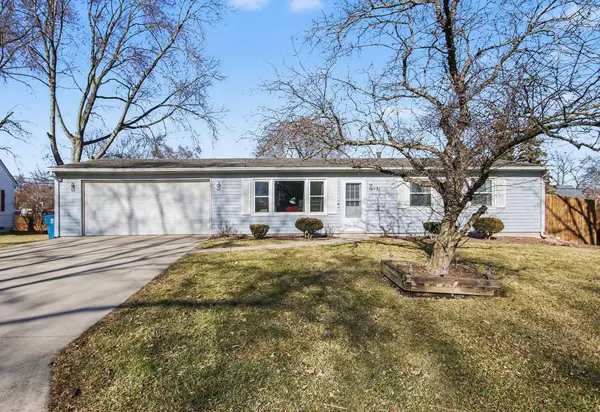 $247,900Active3 beds 2 baths1,120 sq. ft.
$247,900Active3 beds 2 baths1,120 sq. ft.431 Piedmont Road, Valparaiso, IN 46385
MLS# 832807Listed by: GORE REALTY - New
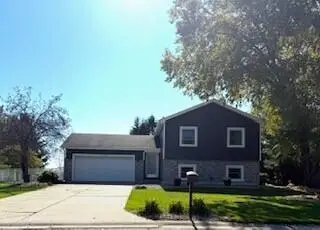 $359,900Active3 beds 2 baths1,860 sq. ft.
$359,900Active3 beds 2 baths1,860 sq. ft.1355 Gilleevan Drive, Valparaiso, IN 46385
MLS# 832781Listed by: CENTURY 21 ALLIANCE GROUP - New
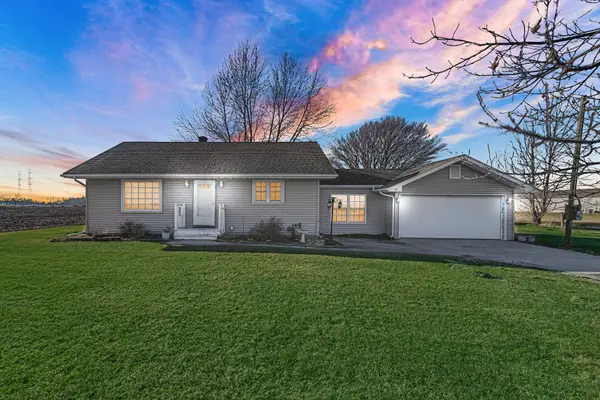 $285,000Active3 beds 2 baths1,407 sq. ft.
$285,000Active3 beds 2 baths1,407 sq. ft.334 S State Road 49, Valparaiso, IN 46383
MLS# 832769Listed by: NED REALTY, LLC - Open Sun, 2 to 4pmNew
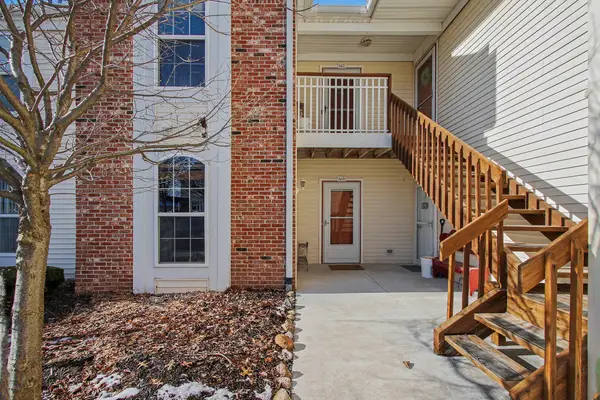 $164,900Active1 beds 1 baths670 sq. ft.
$164,900Active1 beds 1 baths670 sq. ft.665 Forest Glen Drive, Valparaiso, IN 46385
MLS# 832751Listed by: CENTURY 21 CIRCLE - New
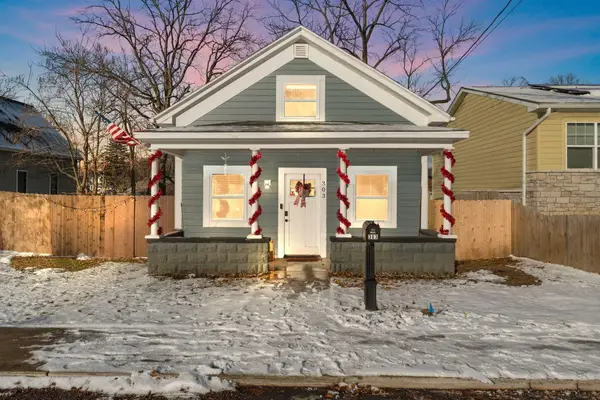 Listed by BHGRE$349,900Active3 beds 3 baths1,920 sq. ft.
Listed by BHGRE$349,900Active3 beds 3 baths1,920 sq. ft.303 Union Street, Valparaiso, IN 46383
MLS# 832363Listed by: BETTER HOMES AND GARDENS REAL
