4004 Silhavy Road, Valparaiso, IN 46383
Local realty services provided by:Better Homes and Gardens Real Estate Connections
Listed by: judy fischer
Office: century 21 circle
MLS#:530331
Source:Northwest Indiana AOR as distributed by MLS GRID
4004 Silhavy Road,Valparaiso, IN 46383
$460,900
- 2 Beds
- 3 Baths
- 3,714 sq. ft.
- Townhouse
- Active
Price summary
- Price:$460,900
- Price per sq. ft.:$124.1
About this home
NEW PRICE!! UNIQUE TOWNHOUSE WITH OVER 900 SQ. FT. OF AWESOME OFFICE SPACE WITH SEPARATE ENTRANCE. Quality built property offers over 3700 sq. ft. of finished living area which has been freshly painted throughout. New flooring on first and second floors. New light fixtures and updated bathrooms. Light and bright Great Room with fireplace and 17 ft. ceiling. Spacious country kitchen with door leading to a new composite deck. Covered storage below deck. Master suite with cathedral ceiling includes sitting room plus entrance to office. Office includes 4 work areas and conference room/private office. Area has its own furnace and A/C plus supply closets. Finished basement features second fireplace in rec room plus another office area which could be converted to a third bedroom. Second stairway leads from garage to basement. Great location--close to interstates. No HOA Fees. SELLER WILL GIVE $7,000 TOWARD BUYER'S POINTS AND CLOSING COSTS!MLS #530334 also on market.
Contact an agent
Home facts
- Year built:1996
- Listing ID #:530331
- Added:1006 day(s) ago
- Updated:February 12, 2026 at 06:08 PM
Rooms and interior
- Bedrooms:2
- Total bathrooms:3
- Full bathrooms:1
- Living area:3,714 sq. ft.
Heating and cooling
- Heating:Forced Air
Structure and exterior
- Year built:1996
- Building area:3,714 sq. ft.
- Lot area:0.44 Acres
Schools
- High school:Washington High School
- Middle school:Washington Junior High School
- Elementary school:Washington Elementary
Utilities
- Water:Municipal Water
Finances and disclosures
- Price:$460,900
- Price per sq. ft.:$124.1
New listings near 4004 Silhavy Road
- New
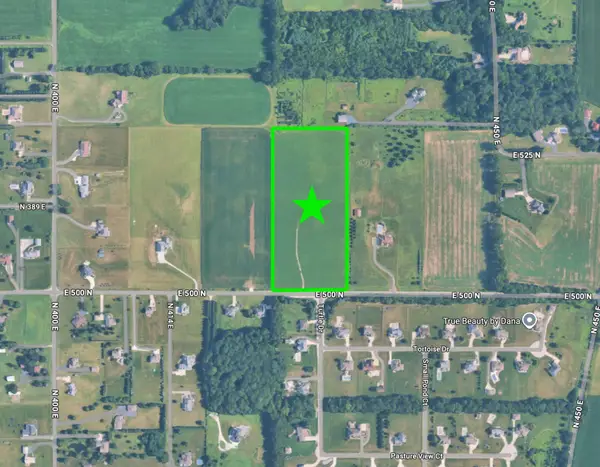 $325,000Active10.02 Acres
$325,000Active10.02 Acres500 N, Valparaiso, IN 46383
MLS# 833907Listed by: PARADIGM REALTY SOLUTIONS, LLC - New
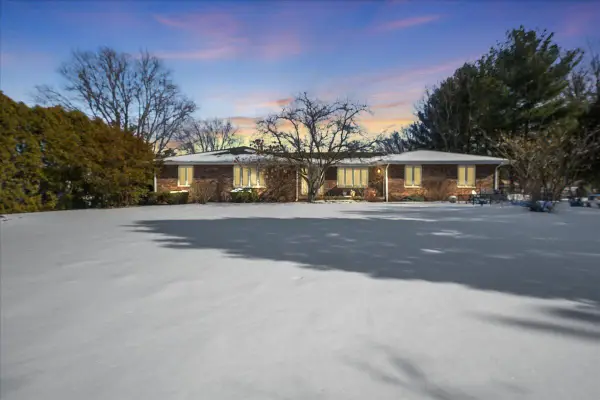 $349,900Active3 beds 3 baths1,967 sq. ft.
$349,900Active3 beds 3 baths1,967 sq. ft.285 N 600 W, Valparaiso, IN 46385
MLS# 833908Listed by: REALTY EXECUTIVES PREMIER - New
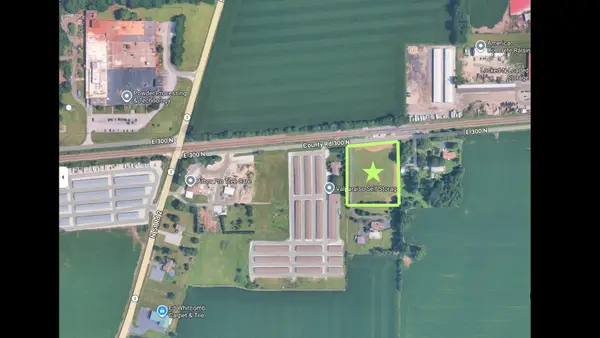 $199,000Active2.7 Acres
$199,000Active2.7 Acres300 N, Valparaiso, IN 46383
MLS# 833903Listed by: PARADIGM REALTY SOLUTIONS, LLC 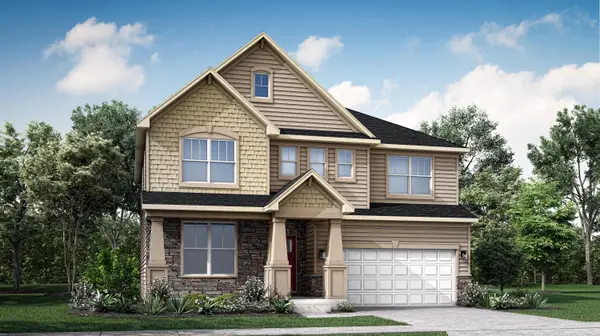 $479,990Pending4 beds 3 baths2,732 sq. ft.
$479,990Pending4 beds 3 baths2,732 sq. ft.3520 Brander Drive, Valparaiso, IN 46385
MLS# 833873Listed by: HOMESMART REALTY GROUP- New
 $469,000Active5 beds 4 baths2,578 sq. ft.
$469,000Active5 beds 4 baths2,578 sq. ft.756 Mill Crossing, Valparaiso, IN 46385
MLS# 833869Listed by: CENTURY 21 CIRCLE - New
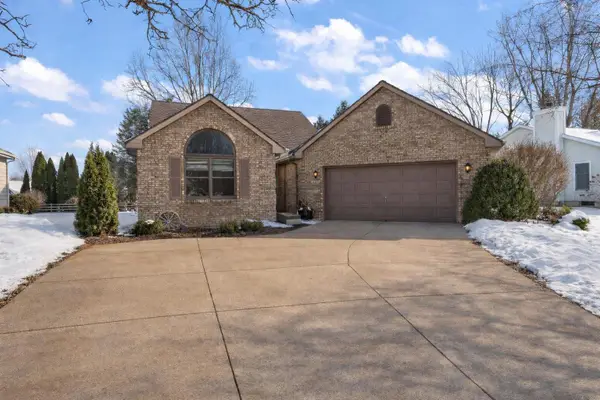 $399,000Active4 beds 3 baths2,206 sq. ft.
$399,000Active4 beds 3 baths2,206 sq. ft.1555 Maumee Drive, Valparaiso, IN 46385
MLS# 833851Listed by: LISTING LEADERS STATELY, LLC - New
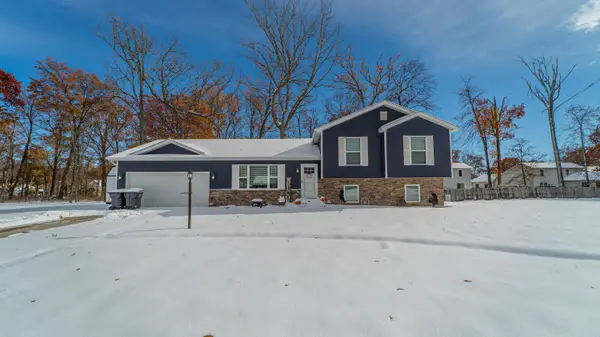 $364,900Active4 beds 3 baths2,000 sq. ft.
$364,900Active4 beds 3 baths2,000 sq. ft.695 Cross Meadows Drive, Valparaiso, IN 46385
MLS# 833812Listed by: LISTING LEADERS - New
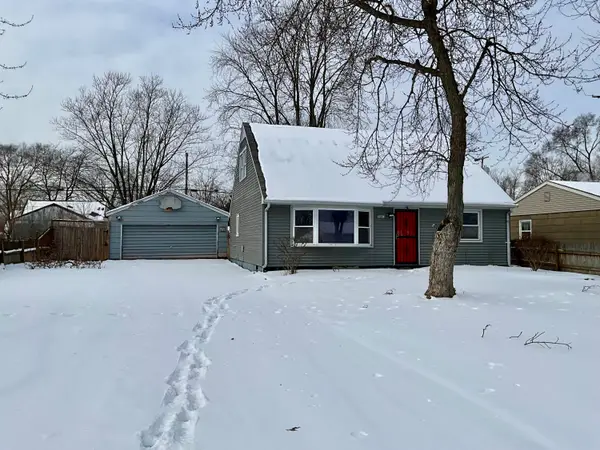 $225,000Active4 beds 2 baths1,920 sq. ft.
$225,000Active4 beds 2 baths1,920 sq. ft.734 1 Juniper Road, Valparaiso, IN 46385
MLS# 833788Listed by: MCCORMICK REAL ESTATE, INC. - New
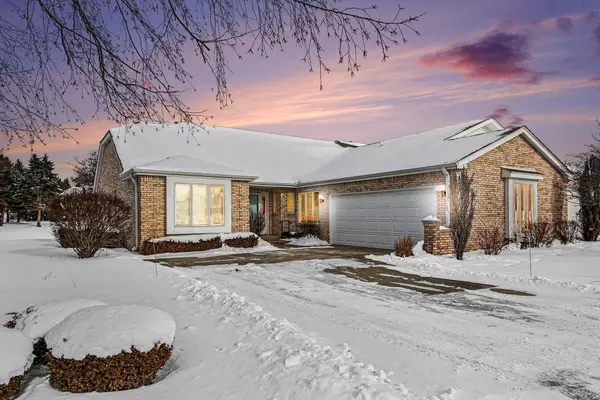 $415,000Active3 beds 2 baths1,933 sq. ft.
$415,000Active3 beds 2 baths1,933 sq. ft.3502 Bob White Circle, Valparaiso, IN 46383
MLS# 833770Listed by: BHHS INDIANA REALTY 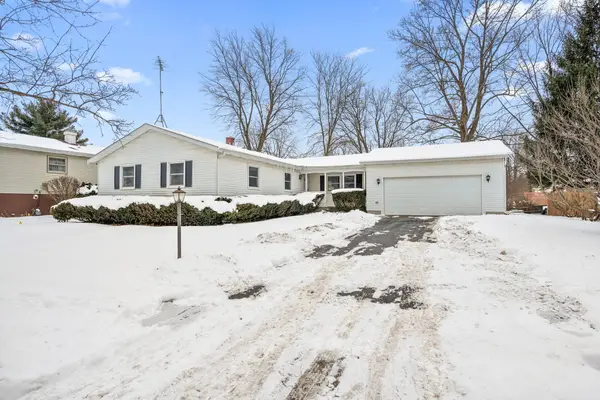 $310,000Pending4 beds 3 baths2,588 sq. ft.
$310,000Pending4 beds 3 baths2,588 sq. ft.2104 Dunwoody Drive, Valparaiso, IN 46383
MLS# 833776Listed by: RE/MAX LIFESTYLES

