532 N 400 E, Valparaiso, IN 46383
Local realty services provided by:Better Homes and Gardens Real Estate Connections
Listed by: helen chupp
Office: re/max realty associates
MLS#:540209
Source:Northwest Indiana AOR as distributed by MLS GRID
Price summary
- Price:$762,000
- Price per sq. ft.:$362.86
About this home
If you are looking for a one of a kind property in Valparaiso, IN on 11.94 acres, look no further. This ranch home is located approximately 900 ft off the road giving it a sense of privacy. This is a custom architecturally designed home by Wheeler Kearns Architects-Chicago that has an intentional purpose of simplicity surrounded by upgraded products inside & out. So many upgrades that we had to list them on a separate document. This home offers a delightfully charming warm feel with a thoughtful, easy living style. Enjoy the space as it is or make it your own mini farm. The crawl space is over 1500 sq ft, & has concrete floor and concrete/insulated walls (like a mini basement) that can be used for storage. The 3 car garage has additional storage above the entire garage. The garage is built with 2 X 6's &is insulated with finished walls, ceilings & heated. Open concept living space with lots of natural light. Stainless steel appliances & countertops. EPCSC an award winning schools.
Contact an agent
Home facts
- Year built:2011
- Listing ID #:540209
- Added:849 day(s) ago
- Updated:February 12, 2026 at 06:08 PM
Rooms and interior
- Bedrooms:3
- Total bathrooms:3
- Full bathrooms:1
- Half bathrooms:1
- Living area:2,100 sq. ft.
Heating and cooling
- Heating:Forced Air, Hot Water
Structure and exterior
- Year built:2011
- Building area:2,100 sq. ft.
- Lot area:11.94 Acres
Finances and disclosures
- Price:$762,000
- Price per sq. ft.:$362.86
- Tax amount:$4,618
New listings near 532 N 400 E
- New
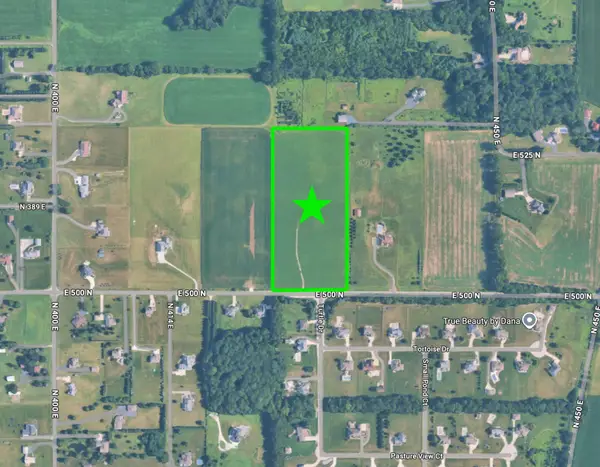 $325,000Active10.02 Acres
$325,000Active10.02 Acres500 N, Valparaiso, IN 46383
MLS# 833907Listed by: PARADIGM REALTY SOLUTIONS, LLC - New
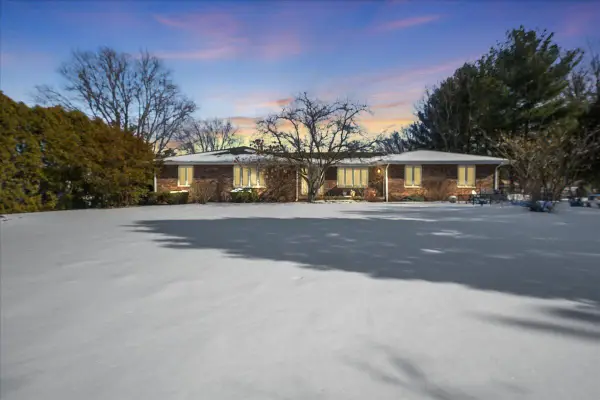 $349,900Active3 beds 3 baths1,967 sq. ft.
$349,900Active3 beds 3 baths1,967 sq. ft.285 N 600 W, Valparaiso, IN 46385
MLS# 833908Listed by: REALTY EXECUTIVES PREMIER - New
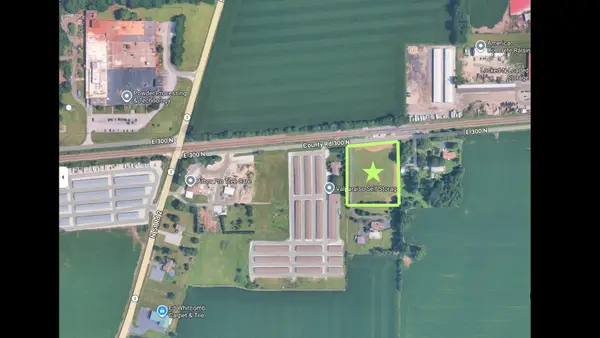 $199,000Active2.7 Acres
$199,000Active2.7 Acres300 N, Valparaiso, IN 46383
MLS# 833903Listed by: PARADIGM REALTY SOLUTIONS, LLC 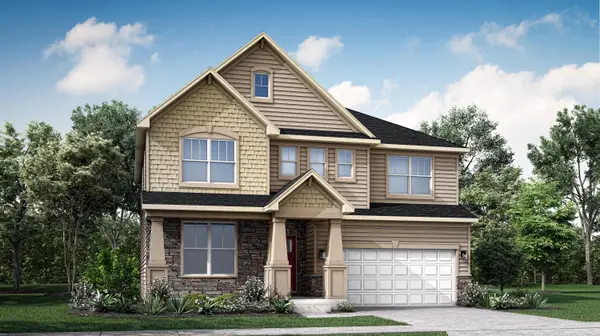 $479,990Pending4 beds 3 baths2,732 sq. ft.
$479,990Pending4 beds 3 baths2,732 sq. ft.3520 Brander Drive, Valparaiso, IN 46385
MLS# 833873Listed by: HOMESMART REALTY GROUP- New
 $469,000Active5 beds 4 baths2,578 sq. ft.
$469,000Active5 beds 4 baths2,578 sq. ft.756 Mill Crossing, Valparaiso, IN 46385
MLS# 833869Listed by: CENTURY 21 CIRCLE - New
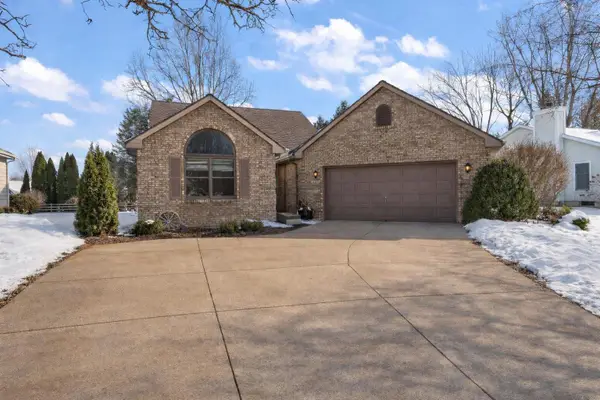 $399,000Active4 beds 3 baths2,206 sq. ft.
$399,000Active4 beds 3 baths2,206 sq. ft.1555 Maumee Drive, Valparaiso, IN 46385
MLS# 833851Listed by: LISTING LEADERS STATELY, LLC - New
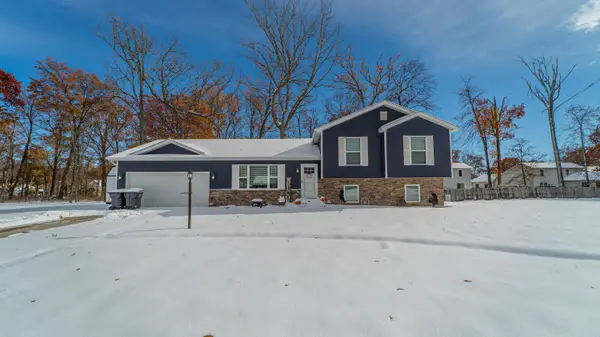 $364,900Active4 beds 3 baths2,000 sq. ft.
$364,900Active4 beds 3 baths2,000 sq. ft.695 Cross Meadows Drive, Valparaiso, IN 46385
MLS# 833812Listed by: LISTING LEADERS - New
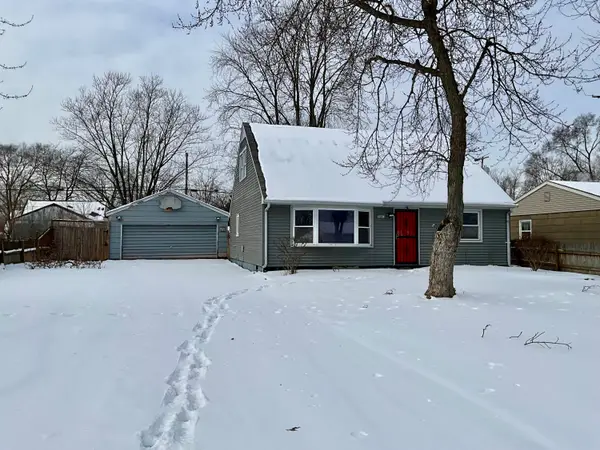 $225,000Active4 beds 2 baths1,920 sq. ft.
$225,000Active4 beds 2 baths1,920 sq. ft.734 1 Juniper Road, Valparaiso, IN 46385
MLS# 833788Listed by: MCCORMICK REAL ESTATE, INC. - New
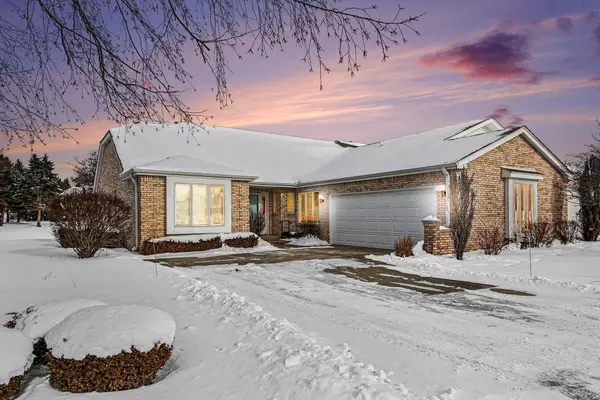 $415,000Active3 beds 2 baths1,933 sq. ft.
$415,000Active3 beds 2 baths1,933 sq. ft.3502 Bob White Circle, Valparaiso, IN 46383
MLS# 833770Listed by: BHHS INDIANA REALTY 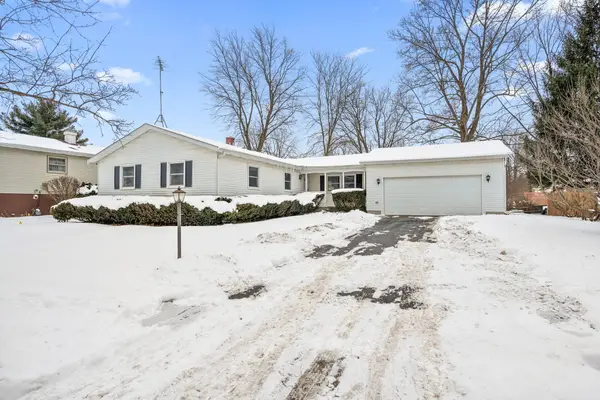 $310,000Pending4 beds 3 baths2,588 sq. ft.
$310,000Pending4 beds 3 baths2,588 sq. ft.2104 Dunwoody Drive, Valparaiso, IN 46383
MLS# 833776Listed by: RE/MAX LIFESTYLES

