643 N 50 W, Valparaiso, IN 46385
Local realty services provided by:Better Homes and Gardens Real Estate Connections
Listed by: cheryl nash, wendy embry
Office: mccolly real estate
MLS#:824632
Source:Northwest Indiana AOR as distributed by MLS GRID
643 N 50 W,Valparaiso, IN 46385
$589,000
- 5 Beds
- 4 Baths
- 4,667 sq. ft.
- Single family
- Active
Price summary
- Price:$589,000
- Price per sq. ft.:$126.21
About this home
YOU CAN MAKE A HOME TO WHATEVER YOU LIKE, BUT YOU CAN'T CHANGE WHERE IT'S AT! (ALSO LIBERTY TWP. TAXES ARE SOME OF THE LOWER ONES IN PORTER CO.) THIS STATELY, SPACIOUS 5 BEDROOM, CUSTOM BUILT HOME ON OVER A VERY PRIVATE TREE LINED ACRE IS ACCESSED BY A LAMP POST LIGHTED, CURVING DRIVE! THE FINISHED WALK-OUT LOWER LEVEL TO THE 484 SQ.FT. PATIO AND BACKYARD CAN SERVE AS RELATED LIVING. GREAT FLOOR PLAN (FRENCH DOORS BETWEEN FOYER AND FORMAL LIVING & DINING ROOMS FOR PRIVACY). THE MAIN FLOOR INCLUDES HUGE VAULTED MASTER BEDROOM WITH DIVIDED BATH, DOUBLE SINK VANITY, & WALK-IN CLOSET AS WELL AS A 2ND MAIN FLOOR BEDROOM. LAUNDRY IS CONVENIENT TO GARAGE & GOURMET KITCHEN WHICH BOASTS AMISH MADE SOLID HICKORY CABINETS REPLETE WITH PLANNING DESK, CENTER ISLAND COOKTOP, BREAKFAST NOOK, BUILT-IN APPLIANCES, DECK DOOR, SKYLIGHTS, & SNACK BAR. KITCHEN OPENS TO A VAULTED FAMILY ROOM WITH HAND-FITTED, INLAID DESIGN OAK FLOOR, FIREPLACE WITH HANDMADE HEARTH, AND DOORS TO EXPANSIVE 660 SQ.FT. DECK. SOARING CEILINGS WITH NUMEROUS SKYLIGHTS GRACE 1ST & 2ND FLOORS & HOME SPORTS SOLID OAK 6-PANELLED DOORS THROUGHOUT! CEILING FAN/LIGHTS IN ALL BEDROOMS & 4 STAR RATED ENERGY EFFICIENCY!
Contact an agent
Home facts
- Year built:1994
- Listing ID #:824632
- Added:213 day(s) ago
- Updated:February 20, 2026 at 03:27 PM
Rooms and interior
- Bedrooms:5
- Total bathrooms:4
- Full bathrooms:3
- Half bathrooms:1
- Living area:4,667 sq. ft.
Structure and exterior
- Year built:1994
- Building area:4,667 sq. ft.
- Lot area:1.2 Acres
Schools
- High school:Chesterton Senior High School
Utilities
- Water:Well
Finances and disclosures
- Price:$589,000
- Price per sq. ft.:$126.21
- Tax amount:$4,784 (2024)
New listings near 643 N 50 W
- New
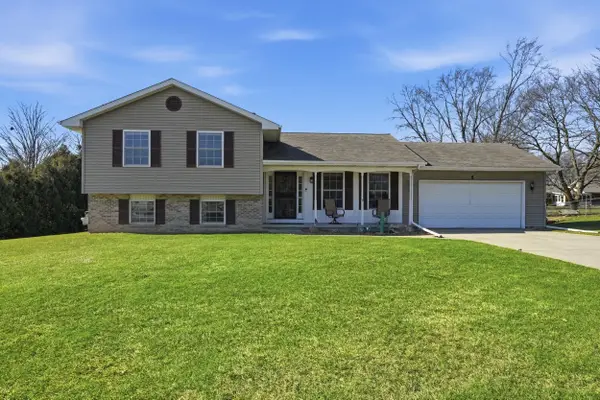 $299,900Active3 beds 2 baths1,822 sq. ft.
$299,900Active3 beds 2 baths1,822 sq. ft.5 Harmel Drive, Valparaiso, IN 46383
MLS# 834296Listed by: COMPASS INDIANA, LLC - New
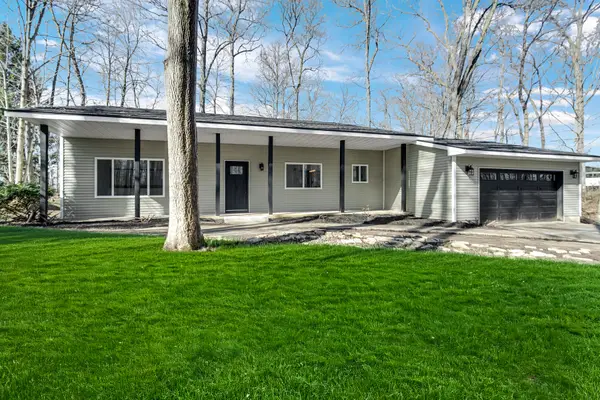 $425,000Active3 beds 3 baths2,340 sq. ft.
$425,000Active3 beds 3 baths2,340 sq. ft.3005 Silhavy Road, Valparaiso, IN 46383
MLS# 834097Listed by: @PROPERTIES/CHRISTIE'S INTL RE - Open Sun, 1 to 3pmNew
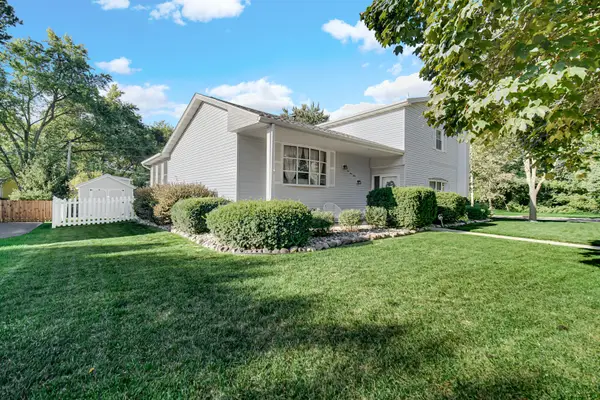 $419,000Active4 beds 3 baths2,724 sq. ft.
$419,000Active4 beds 3 baths2,724 sq. ft.659 Lorraine Drive, Valparaiso, IN 46385
MLS# 834269Listed by: BHHS INDIANA REALTY - New
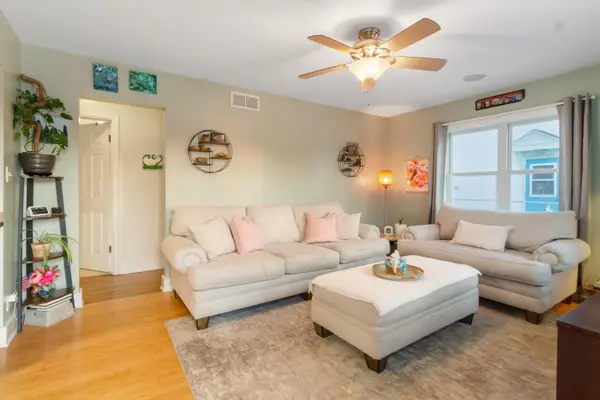 $262,900Active3 beds 2 baths1,430 sq. ft.
$262,900Active3 beds 2 baths1,430 sq. ft.1008 Elmhurst Avenue, Valparaiso, IN 46385
MLS# 834272Listed by: MCCOLLY REAL ESTATE - Open Sun, 11am to 1pmNew
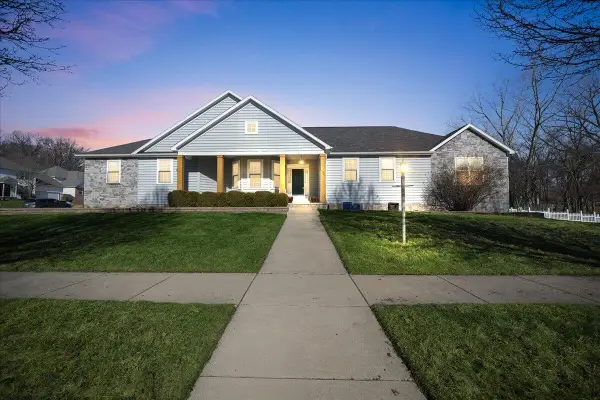 $460,000Active4 beds 3 baths3,497 sq. ft.
$460,000Active4 beds 3 baths3,497 sq. ft.4200 Onyx Court, Valparaiso, IN 46385
MLS# 834250Listed by: TRUEBLOOD REAL ESTATE, LLC 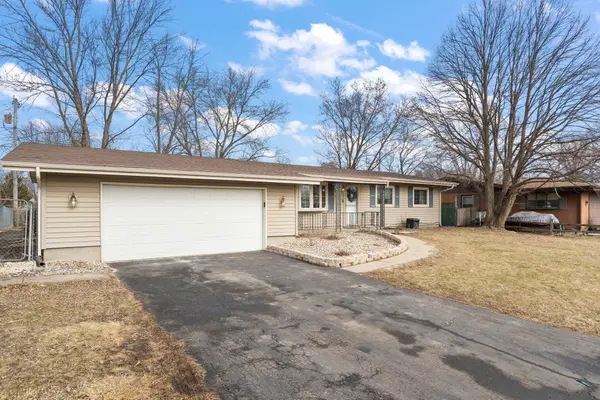 $249,900Pending3 beds 2 baths1,456 sq. ft.
$249,900Pending3 beds 2 baths1,456 sq. ft.403 Sherman Drive, Valparaiso, IN 46385
MLS# 834252Listed by: REALTY EXECUTIVES PREMIER- New
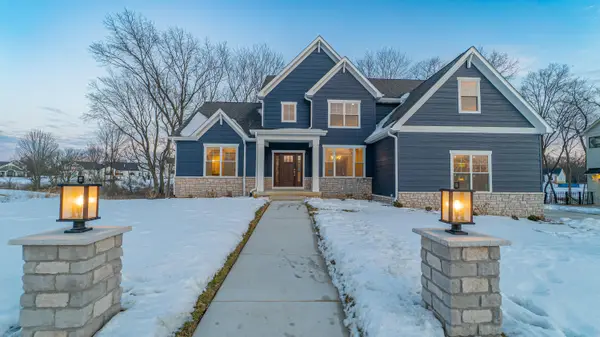 $1,199,999Active5 beds 5 baths4,770 sq. ft.
$1,199,999Active5 beds 5 baths4,770 sq. ft.2900 Whispering Brook Lane, Valparaiso, IN 46385
MLS# 834255Listed by: MCCOLLY REAL ESTATE - Open Sun, 11am to 2pmNew
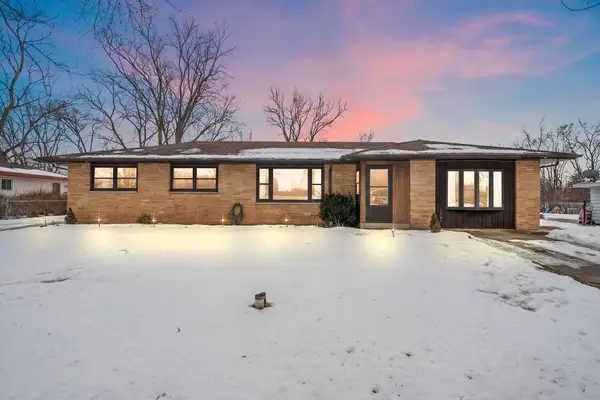 $289,900Active3 beds 2 baths1,535 sq. ft.
$289,900Active3 beds 2 baths1,535 sq. ft.140 Lexington Street, Valparaiso, IN 46385
MLS# 834243Listed by: BLACKROCK REAL ESTATE SERVICES 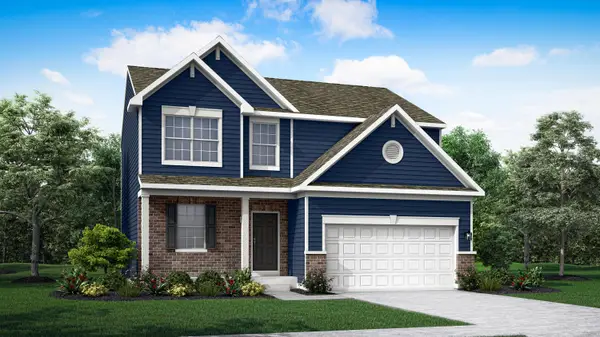 $439,905Pending3 beds 3 baths2,063 sq. ft.
$439,905Pending3 beds 3 baths2,063 sq. ft.3503 Iron Gate Drive, Valparaiso, IN 46385
MLS# 831540Listed by: HOMESMART REALTY GROUP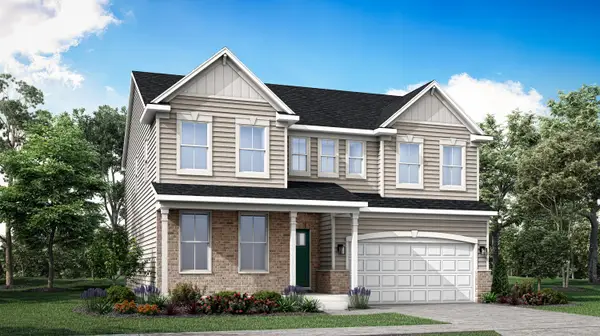 $475,000Pending4 beds 3 baths2,760 sq. ft.
$475,000Pending4 beds 3 baths2,760 sq. ft.3505 Iron Gate Drive, Valparaiso, IN 46385
MLS# 834140Listed by: HOMESMART REALTY GROUP

